 Newbie Road 67 [NL] - "Double Starter" (two houses, under 40.000)
Newbie Road 67 [NL] - "Double Starter" (two houses, under 40.000)
MTS has all free content, all the time. Donate to help keep it running.
SCREENSHOTS

NewbieRoad_67_Street.jpg - width=566 height=425

NewbieRoad_67_Back.jpg - width=600 height=450

NewbieRoad_67_TopDown-1-02.jpg - width=593 height=445

NewbieRoad_67_Overview-1-02.jpg - width=600 height=450

NewbieRoad_67_TopDown-1-01.jpg - width=578 height=434

NewbieRoad_67_TopDown-0-01.jpg - width=569 height=427

NewbieRoad_67_Ext01.jpg - width=583 height=437
Created by plasticbox
Uploaded: 30th Apr 2006 at 7:13 PM
Updated: 21st Sep 2008 at 11:57 PM
Updated: 21st Sep 2008 at 11:57 PM
Title: Newbie Road 67 [NL] - "Double Starter" (two houses, under 40.000)
Category: Lots & Housing > Residential
Cost: 39.964
Lot size: 2x4
Nightlife expansion required.
Custom content included: 1 x Wallpaper, by myself
Description:
Two different houses on the same lot, one is a small family home, the other one for a single sim or couple. Both have a garden, two driveways and a car included, some landscaping/decoration.
House 1 (yellow):
1 x double bedroom
1 x single bedroom
1 x bathroom
1 x kitchen/dining/living room
House 2 (white):
1 x double bedroom
1 x bathroom
1 x kitchen/dining/living room
Basic appliances included: lights, toilets (1 x expensive), bathtub/shower-tub combo, fridge, kitchen sink, phone, burglar alarm, trash can, smoke detector, bookshelf. House 1 also has an outdoor grill, house 2 a chess set, stove, dresser, easel, and two fireplaces.
Recommended hacks: You need to assign the doors somehow so that your sims know which house is theirs. I think if you have OfB you can use the locking doors funcionality for that, otherwise get hold of Inge Jones' lockable doors or access management system (formerly simlogical.com) or use the "Smart Door" hack by tunaisafish (untested by me, but seems to work nicely + is well-maintained).
Note:
If you get an "expansion pack data required" error upon installation, use Clean Installer instead of the Maxis one. Apparently this is a known issue (not specific to this download), see this thread describing the problem and this post (daysies) explaining the workaround.
Enjoy!
Pictures:
- Street view
- Backside
- Floor plan, house 1 - ground floor
- Overview, house 1 - ground floor
- Floor plan, house 2 - ground floor
- Floor plan, house 2 - basement
- Exterior, house 2
Category: Lots & Housing > Residential
Cost: 39.964
Lot size: 2x4
Nightlife expansion required.
Custom content included: 1 x Wallpaper, by myself
Description:
Two different houses on the same lot, one is a small family home, the other one for a single sim or couple. Both have a garden, two driveways and a car included, some landscaping/decoration.
House 1 (yellow):
1 x double bedroom
1 x single bedroom
1 x bathroom
1 x kitchen/dining/living room
House 2 (white):
1 x double bedroom
1 x bathroom
1 x kitchen/dining/living room
Basic appliances included: lights, toilets (1 x expensive), bathtub/shower-tub combo, fridge, kitchen sink, phone, burglar alarm, trash can, smoke detector, bookshelf. House 1 also has an outdoor grill, house 2 a chess set, stove, dresser, easel, and two fireplaces.
Recommended hacks: You need to assign the doors somehow so that your sims know which house is theirs. I think if you have OfB you can use the locking doors funcionality for that, otherwise get hold of Inge Jones' lockable doors or access management system (formerly simlogical.com) or use the "Smart Door" hack by tunaisafish (untested by me, but seems to work nicely + is well-maintained).
Note:
If you get an "expansion pack data required" error upon installation, use Clean Installer instead of the Maxis one. Apparently this is a known issue (not specific to this download), see this thread describing the problem and this post (daysies) explaining the workaround.
Enjoy!
Pictures:
- Street view
- Backside
- Floor plan, house 1 - ground floor
- Overview, house 1 - ground floor
- Floor plan, house 2 - ground floor
- Floor plan, house 2 - basement
- Exterior, house 2
| Filename | Size | Downloads | Date | |||||
|
NewbieRoad_67.zip
Size: 877.6 KB · Downloads: 3,198 · 30th Apr 2006 |
877.6 KB | 3,198 | 30th Apr 2006 | |||||
| For a detailed look at individual files, see the Information tab. | ||||||||
Key:
- - File was updated after upload was posted
Install Instructions
Basic Download and Install Instructions:
1. Download: Click the download link to save the .rar or .zip file(s) to your computer.
2. Extract the zip, rar, or 7z file.
3. Install: Double-click on the .sims2pack file to install its contents to your game. The files will automatically be installed to the proper location(s).
1. Download: Click the download link to save the .rar or .zip file(s) to your computer.
2. Extract the zip, rar, or 7z file.
3. Install: Double-click on the .sims2pack file to install its contents to your game. The files will automatically be installed to the proper location(s).
- You may want to use the Sims2Pack Clean Installer instead of the game's installer, which will let you install sims and pets which may otherwise give errors about needing expansion packs. It also lets you choose what included content to install. Do NOT use Clean Installer to get around this error with lots and houses as that can cause your game to crash when attempting to use that lot. Get S2PCI here: Clean Installer Official Site.
- For a full, complete guide to downloading complete with pictures and more information, see: Game Help: Downloading for Fracking Idiots.
- Custom content not showing up in the game? See: Game Help: Getting Custom Content to Show Up.
Also Thanked - Users who thanked this download also thanked:
Packs Needed
Other Information
Number of bedrooms:
– 2 Bedrooms
Custom Content Included:
– Build content only
: only Walls, floors, terrain paint, fences, stairs, windows, doors, etc.
Furnishings:
– Fully Furnished
: Lot is completely decked out in furnishings
Packs Needed
| Base Game | |
|---|---|
 | Sims 2 |
| Expansion Pack | |
|---|---|
 | Nightlife |
Sharing and recycling:
Everything I upload here is published under the current BY-NC-SA Creative Commons license (Attribution, Non-Commercial, Share-Alike). In practical terms:
– Feel free to recycle, you don’t need to ask.
– For the attribution, please link to the upload you’re using wherever possible (instead of my profile). This is particularly important with edits made for/with different games or game versions.
– If you use my stuff in something you make, please upload the result to a free, accessible, noncommercial site with no more restrictions than these. Code must remain open source; meshes and other material must remain re-usable.
Please do not redistribute any unmodified files – link to the upload post instead.
– Feel free to recycle, you don’t need to ask.
– For the attribution, please link to the upload you’re using wherever possible (instead of my profile). This is particularly important with edits made for/with different games or game versions.
– If you use my stuff in something you make, please upload the result to a free, accessible, noncommercial site with no more restrictions than these. Code must remain open source; meshes and other material must remain re-usable.
Please do not redistribute any unmodified files – link to the upload post instead.

 Sign in to Mod The Sims
Sign in to Mod The Sims Newbie Road 67 [NL] - "Double Starter" (two houses, under 40.000)
Newbie Road 67 [NL] - "Double Starter" (two houses, under 40.000)
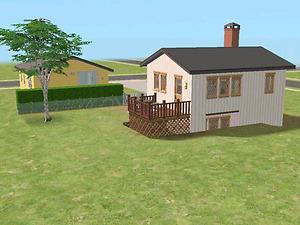
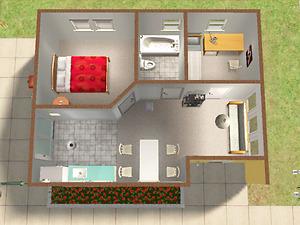
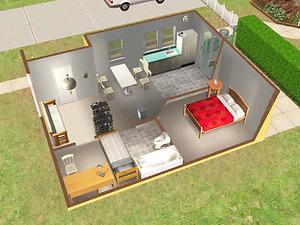
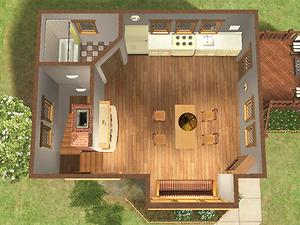
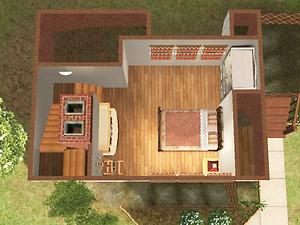
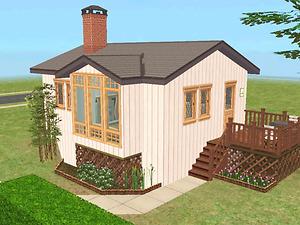
More Downloads BETA
Here are some more of my downloads: