 334 Alpine Ridge
334 Alpine Ridge
MTS has all free content, all the time. Donate to help keep it running.
SCREENSHOTS

snapshot_d6dee061_36deec7e.jpg - width=600 height=450

snapshot_d6dee061_36deec8a.jpg - width=600 height=450

snapshot_d6dee061_f6deebf9.jpg - width=600 height=450

snapshot_d6dee061_96deec0c.jpg - width=600 height=450

snapshot_d6dee061_f6deec29.jpg - width=600 height=450

snapshot_d6dee061_96deec6d.jpg - width=600 height=450

snapshot_d6dee061_b6deec59.jpg - width=600 height=450
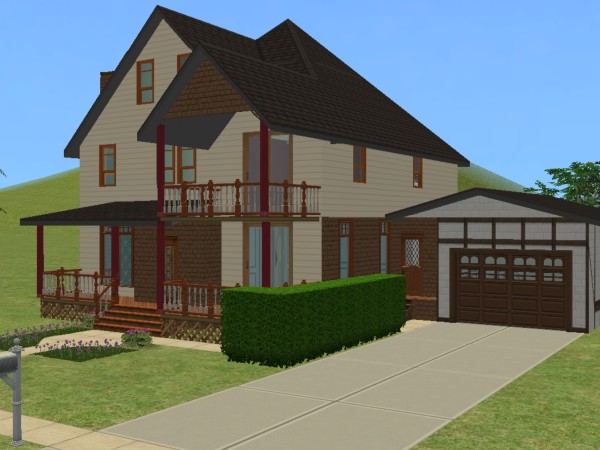
Here we have a house I stumbled upon in an old "Country House Plans" magazine in my basement (old as in Fall of 1997). I thought it was so charming, with its cozy attic and three decks.
For Sims who love to cook, there's a large kitchen and nook area, and in between the garage and kitchen there's what could be a washroom, if your Sims have a washer or dryer. My testers used it is a pet room - it's just big enough for a dog bed, a food bowl, and a toy or two. To the right of the entry we have a little den, the perfect place for the little ones to do their homework after school. And we can't forget the living room and its warm, toasty fireplace. On the second floor, there's the master bedroom and two smaller bedrooms, all with closets. The main feature of this house, in my opinion, is the walk-in shower in the master bathroom. =) There's also an attic - we all like to make the most of the room in our houses. It could double as a fourth bedroom, or as a game room, whatever you choose!
In back there's a small pond for fishing, and a swing set for the young ones (or the young-at-heart).
That's everything! I hope you enjoy it!
Lot Size: 3x4
Lot Price: $70,569
| Filename | Size | Downloads | Date | |||||
|
Alpine.rar
Size: 719.0 KB · Downloads: 460 · 1st Apr 2009 |
719.0 KB | 460 | 1st Apr 2009 | |||||
| For a detailed look at individual files, see the Information tab. | ||||||||
Key:
- - File was updated after upload was posted
Install Instructions
Basic Download and Install Instructions:
1. Download: Click the download link to save the .rar or .zip file(s) to your computer.
2. Extract the zip, rar, or 7z file.
3. Install: Double-click on the .sims2pack file to install its contents to your game. The files will automatically be installed to the proper location(s).
1. Download: Click the download link to save the .rar or .zip file(s) to your computer.
2. Extract the zip, rar, or 7z file.
3. Install: Double-click on the .sims2pack file to install its contents to your game. The files will automatically be installed to the proper location(s).
- You may want to use the Sims2Pack Clean Installer instead of the game's installer, which will let you install sims and pets which may otherwise give errors about needing expansion packs. It also lets you choose what included content to install. Do NOT use Clean Installer to get around this error with lots and houses as that can cause your game to crash when attempting to use that lot. Get S2PCI here: Clean Installer Official Site.
- For a full, complete guide to downloading complete with pictures and more information, see: Game Help: Downloading for Fracking Idiots.
- Custom content not showing up in the game? See: Game Help: Getting Custom Content to Show Up.
Also Thanked - Users who thanked this download also thanked:
Packs Needed
Other Information
Number of bedrooms:
– 3 Bedrooms
Custom Content Included:
– None
: No Custom Content included
Furnishings:
– Fixtures Only
: Lot is furnished how one would expect a real life unfurnished house or apartment to be
Special Flags:
– Not Applicable
Tags
Packs Needed
| Base Game | |
|---|---|
 | Sims 2 |
| Expansion Pack | |
|---|---|
 | University |
 | Nightlife |
 | Open for Business |
 | Pets |
 | Seasons |
 | Bon Voyage |
 | Free Time |
 | Apartment Life |
About Me
All I ask is you don't post my stuff as your own.
I'm building houses like a crazed madwoman, since I'll be leaving in May and won't be online until November 2nd.
I'm building houses like a crazed madwoman, since I'll be leaving in May and won't be online until November 2nd.

 Sign in to Mod The Sims
Sign in to Mod The Sims 334 Alpine Ridge
334 Alpine Ridge
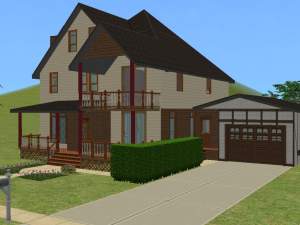
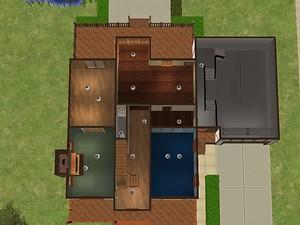
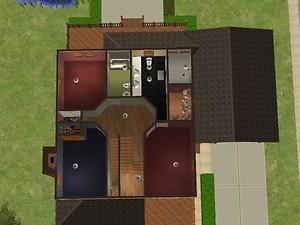
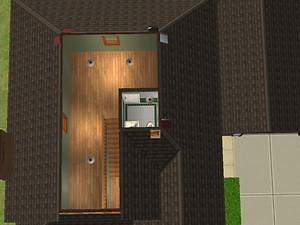
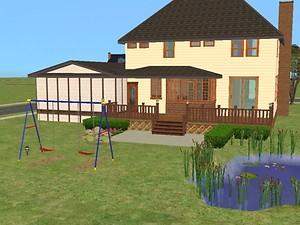
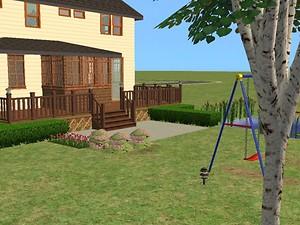
More Downloads BETA
Here are some more of my downloads: