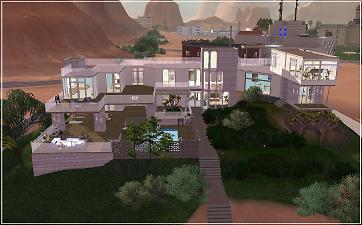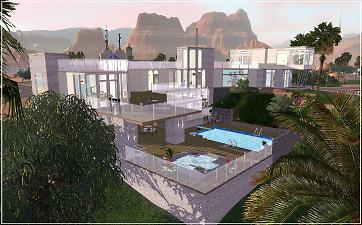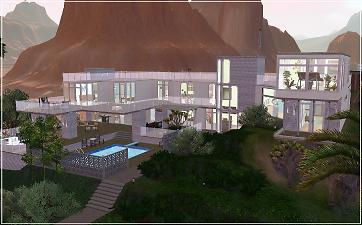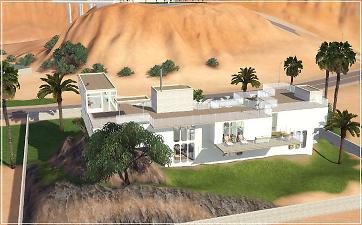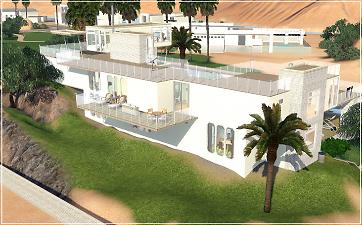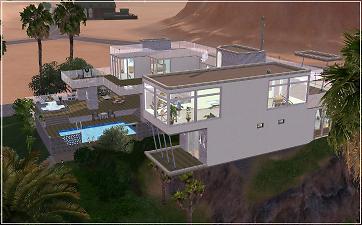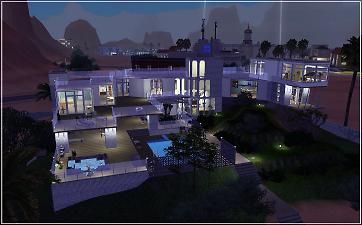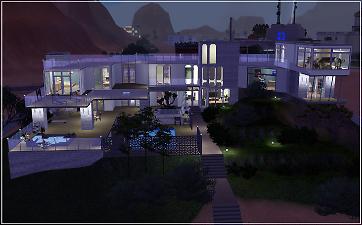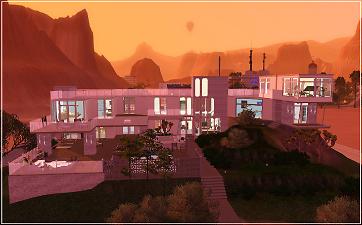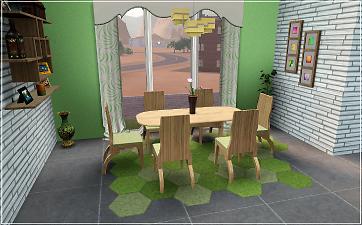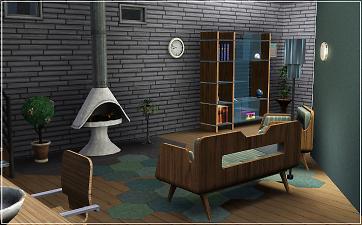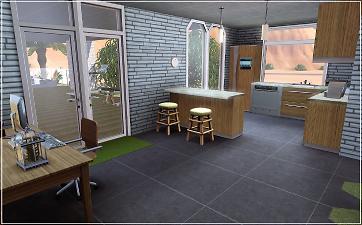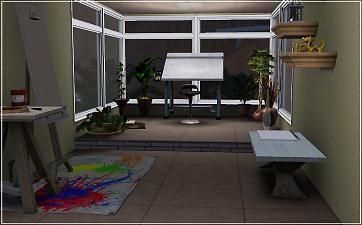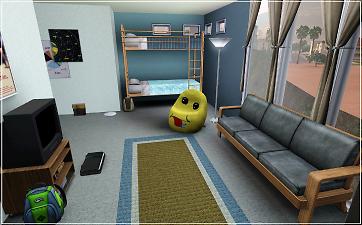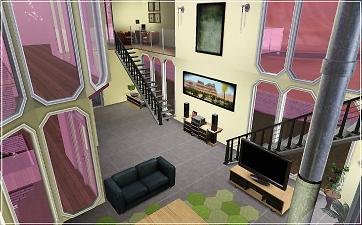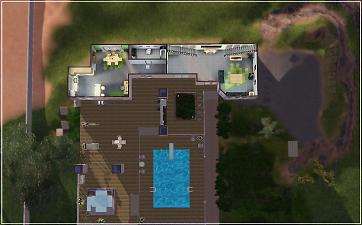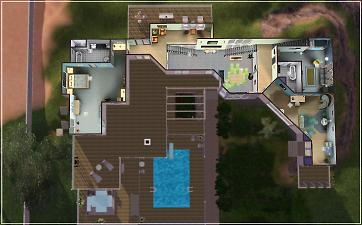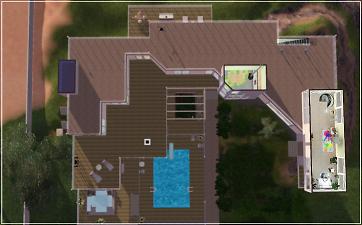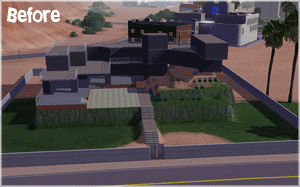Organic architecture seeks superior sense of use and a finer sense of comfort, expressed in organic simplicity.
-Frank Lloyd Wright
Lucky Palms is no stranger to expansive, sleek, and modern homes. It was, however, in need of a landmark home, one that all the others in the town strive to match. Thus, the project to recreate and revamp 125 Lakeside Drive was born. But the project had to be mindful of the status of the original home, for its organic architecture was a symbol of the early design freedoms that TS2 builders would soon realize and explore. Built into a dramatically slopping hillside, the home's floor plan was deceptively small, but the changing elevations played a trick on the eye as to how many levels it had, thereby making it look much larger.

The new home is remarkably similar to the original, with only a few exterior structural liberties taken. The style of the home has shifted and become even more modern, but the footprint is nearly identical. The large decks and balconies remain, as do the pool and hot tub areas out front. The landscaping is neither minimal nor maximal. It compliments the home but also leaves room for the uneven terrain to make its presence known.

The room layouts are almost exactly as in the original, odd angles and everything. The first floor includes the family room, kitchen, eating nook, and a full bath. Although the two story family room splits the house into two wings with its separate landing areas, moving between wings and levels is surprisingly easy. The master bedroom and bath make up the western wing, and are complimented by a large front balcony overlooking the pool, and a small, private balcony off the back of the house. The eastern wing includes the children's room, a living room, and access to the third floor artist's pad and roof. The only room on the third floor, this space includes an easel, drafting board, and perfect views above the pool and surrounding neighborhood. Artistic inspiration should come easy.
 Note about the lot:
Note about the lot: This home was built on a perfectly flat lot in Lucky Palms, which means that although it looks like a slopped lot, you will have no trouble placing this in any neighborhood.
Pictures can only tell so much of the story, so if you like the lot, I encourage you to download and explore it for yourself. I've set up a
photobucket slideshow which includes nearly 30 images of the house, so you can see it from all angles. The below picture compares the TS2 version with my TS3 version. The link to the slideshow is here:
http://s20.photobucket.com/user/dam...akeside%20Drive

Even more so than the other large TS3 projects I've undertaken, this lot was a labor of love, spread out across nearly 5 months. The temptation to abandon the lot crept up on me many times, and if I did not have so many reference images from the TS2 home, I never would have been able to visualize and reach the end product, especially considering how it started (the "Before and After" gif shows you what I mean). My inspiration was partially the Lucky Palms neighborhood, which I only downloaded this summer. But primarily, it was my undying attachment to TS2 that made me want to honor and recreate this home.
No custom content. Lot is fully playtested and fully functional.
Any and all feedback is appreciated. I hope you enjoy this home as much as I enjoyed building it.
Lot Size: 50x50
Lot Price (furnished): $178,803
Lot Price (unfurnished): $113,628
Additional Credits:
Maxoid Monkey, for the original home, which survives online here:
http://missmaxoid.livejournal.com
My brother, for encouragement.
en7en, for invaluable inspiration, even years later.
 125 Lakeside Drive - TS2 to TS3
125 Lakeside Drive - TS2 to TS3









































 Sign in to Mod The Sims
Sign in to Mod The Sims 125 Lakeside Drive - TS2 to TS3
125 Lakeside Drive - TS2 to TS3
