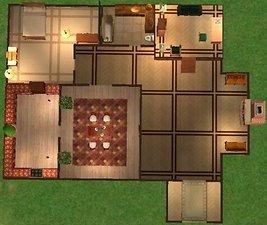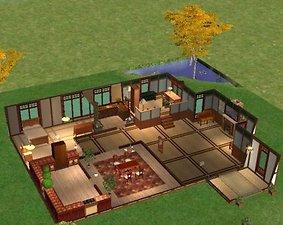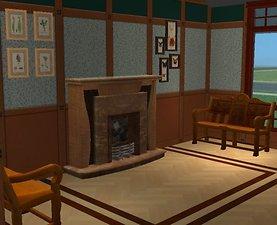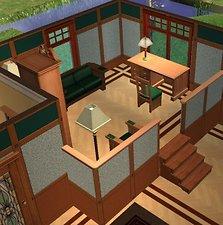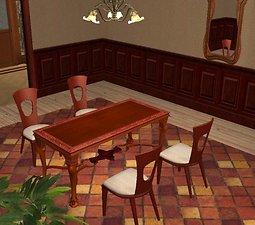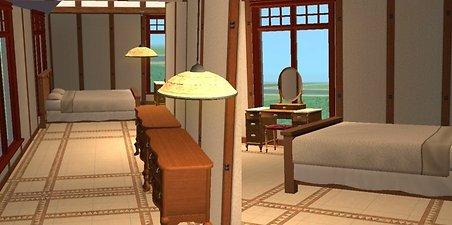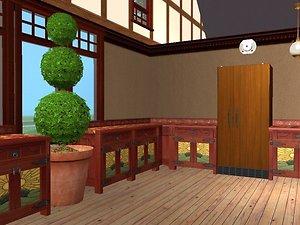 The Lucy Cottage
The Lucy Cottage
MTS has all free content, all the time. Donate to help keep it running.
SCREENSHOTS

lucy00.jpg - width=542 height=324

lucy01.jpg - width=418 height=352

lucy02.jpg - width=425 height=338

lucy03.jpg - width=534 height=433

lucy04.jpg - width=435 height=438

lucy05.jpg - width=509 height=450

lucy06.jpg - width=859 height=428

lucy07.jpg - width=600 height=450
Created by ElaineMc
Uploaded: 28th Mar 2006 at 8:10 PM
Updated: 2nd Apr 2006 at 7:24 PM
Updated: 2nd Apr 2006 at 7:24 PM
Title: Lucy
Category: Lots & Housing > Residential
The Description:
The "Open for Business" expansion includes items presumably inspired by the Arts and Crafts movement, begun in the nineteenth century [a reaction to the perceived soullessness of the industrial revolution]. The Lucy cottage takes its roots [hopefully] from that same movement, and uses items and walls from OFB.
The Lucy is actually from a floorplan for an HonorBilt brand kit house called the Jewell, sold in 1930 [price noted as "$35-$45 a month, depending on options].
See this page for more information on this particular kit; as you can see, I took some liberty with the plans and layout.
The Facts:
1 bedroom, 1 bath, kitchen, dining room, and a great room with a raised study area with a view of the pond. Furnished, on a 4x3 lot, for $75,300. Partially decorated. No custom content.
The pictures:
Lucy00: Exterior, full.
Lucy01: Floorplan, flat. The extended living room has plenty of space for further furnishing.
Lucy02: Floorplan, angled.
Lucy03: Detail: The great room's fireplace alcove. Two comfortable benches provide a cosy fireside seat.
Lucy04: Detail: The study area is raised slightly to provide a better view of the pond.
Lucy05: Detail: dining room. Room for a larger or a second table, buffet, etc.
Lucy06: Detail: bedroom, dressing area. One wall is mirrored to provide greater light and depth. All items are placed to take advantage of windows.
Lucy07: Detail: kitchen. Lots and lots of countertop space and natural light.
The Extras:
You could remodel the study area and turn it into a nursery, or a small bedroom; or possibly put in a staircase and revamp the upper floor for additional space. Alternately, you could re-furnish the kitchen to serve as a dining area, and the dining room might be turned into a small shop of some kind. However, the Lucy was designed as a one- or two-Sim residence, with room for entertaining small, comfortable groups of friends, so it'll take some work.
The Lucy has been set up to try and maximize the environment score, both in layout and furnishings. Comments or suggestions for improvements on this are very welcome.
If you're interested in more Arts and Crafts-style decorating options, you might check out Zillah's stuff here on MTS2-- she's done several very nice sets.
Category: Lots & Housing > Residential
The Description:
The "Open for Business" expansion includes items presumably inspired by the Arts and Crafts movement, begun in the nineteenth century [a reaction to the perceived soullessness of the industrial revolution]. The Lucy cottage takes its roots [hopefully] from that same movement, and uses items and walls from OFB.
The Lucy is actually from a floorplan for an HonorBilt brand kit house called the Jewell, sold in 1930 [price noted as "$35-$45 a month, depending on options].
See this page for more information on this particular kit; as you can see, I took some liberty with the plans and layout.
The Facts:
1 bedroom, 1 bath, kitchen, dining room, and a great room with a raised study area with a view of the pond. Furnished, on a 4x3 lot, for $75,300. Partially decorated. No custom content.
The pictures:
Lucy00: Exterior, full.
Lucy01: Floorplan, flat. The extended living room has plenty of space for further furnishing.
Lucy02: Floorplan, angled.
Lucy03: Detail: The great room's fireplace alcove. Two comfortable benches provide a cosy fireside seat.
Lucy04: Detail: The study area is raised slightly to provide a better view of the pond.
Lucy05: Detail: dining room. Room for a larger or a second table, buffet, etc.
Lucy06: Detail: bedroom, dressing area. One wall is mirrored to provide greater light and depth. All items are placed to take advantage of windows.
Lucy07: Detail: kitchen. Lots and lots of countertop space and natural light.
The Extras:
You could remodel the study area and turn it into a nursery, or a small bedroom; or possibly put in a staircase and revamp the upper floor for additional space. Alternately, you could re-furnish the kitchen to serve as a dining area, and the dining room might be turned into a small shop of some kind. However, the Lucy was designed as a one- or two-Sim residence, with room for entertaining small, comfortable groups of friends, so it'll take some work.
The Lucy has been set up to try and maximize the environment score, both in layout and furnishings. Comments or suggestions for improvements on this are very welcome.
If you're interested in more Arts and Crafts-style decorating options, you might check out Zillah's stuff here on MTS2-- she's done several very nice sets.
| Filename | Type | Size |
|---|---|---|
| LucyCottage.rar | rar | |
| LucyCottage.Sims2Pack | sims2pack | 992554 |
| lotSegmentForUpload.sims | package | 992165 |
| Filename | Size | Downloads | Date | |||||
|
LucyCottage.rar
Size: 508.3 KB · Downloads: 261 · 28th Mar 2006 |
508.3 KB | 261 | 28th Mar 2006 | |||||
| For a detailed look at individual files, see the Information tab. | ||||||||
Key:
- - File was updated after upload was posted
Install Instructions
Basic Download and Install Instructions:
1. Download: Click the download link to save the .rar or .zip file(s) to your computer.
2. Extract the zip, rar, or 7z file.
3. Install: Double-click on the .sims2pack file to install its contents to your game. The files will automatically be installed to the proper location(s).
1. Download: Click the download link to save the .rar or .zip file(s) to your computer.
2. Extract the zip, rar, or 7z file.
3. Install: Double-click on the .sims2pack file to install its contents to your game. The files will automatically be installed to the proper location(s).
- You may want to use the Sims2Pack Clean Installer instead of the game's installer, which will let you install sims and pets which may otherwise give errors about needing expansion packs. It also lets you choose what included content to install. Do NOT use Clean Installer to get around this error with lots and houses as that can cause your game to crash when attempting to use that lot. Get S2PCI here: Clean Installer Official Site.
- For a full, complete guide to downloading complete with pictures and more information, see: Game Help: Downloading for Fracking Idiots.
- Custom content not showing up in the game? See: Game Help: Getting Custom Content to Show Up.
Also Thanked - Users who thanked this download also thanked:
Users who thanked this download also thanked:
Packs Needed
Packs Needed
| Base Game | |
|---|---|
 | Sims 2 |
| Expansion Pack | |
|---|---|
 | University |
 | Nightlife |
 | Open for Business |

 Sign in to Mod The Sims
Sign in to Mod The Sims The Lucy Cottage
The Lucy Cottage
