 Amenity Dorm
Amenity Dorm
MTS has all free content, all the time. Donate to help keep it running.
SCREENSHOTS

Amenity_lDorm_parking_front.jpg - width=600 height=450

Amenity_dorm_poolside.jpg - width=438 height=328

cafeteriaDining.jpg - width=450 height=337

Main_floor_commons.jpg - width=600 height=450

2nd_floor_commons.jpg - width=600 height=450

Amenity_dorm_3rd_floor.jpg - width=450 height=337

Amenity_dorm_2nd_floor.jpg - width=450 height=337

Amenity_1st_floor.jpg - width=528 height=399
Created by porkypine
Uploaded: 7th May 2006 at 3:33 AM
Updated: 7th Oct 2008 at 8:27 PM
Updated: 7th Oct 2008 at 8:27 PM
This full amenity, co-ed dorm is on a 4x4 lot and comes with just about everything your sims will need during their college stay, including parking.
Main floor commons has several conversational seating areas, a large cafeteria and dining hall adjacent to the game room. It has a separate billiard and music room along with a tv lounge and study area.
2nd floor - Men's bathroom and private showers - 8 dorm rooms surround the common study area. There is also a small tv lounge off to one side and an outside deck area.
3rd floor - Women's bathroom and private showers - 8 dorm rooms surround the central study and meeting area.
Outside - large pool, hot tubs, darts, excercise equipment, chess boards and parking.
This lot uses things from all EP's. It contains totally Maxis parts except one wall recolor which I did. It's a recolor of the Maxis, brown 'Shingle Bells' shingle wall.
This lot originally was a house for a family of all boys. It was a bit large for just a family so I sent them all to college, fixed it up and converted it to a dorm. My sims love it.
Cleaned with Simpack clean installer.
Main floor commons has several conversational seating areas, a large cafeteria and dining hall adjacent to the game room. It has a separate billiard and music room along with a tv lounge and study area.
2nd floor - Men's bathroom and private showers - 8 dorm rooms surround the common study area. There is also a small tv lounge off to one side and an outside deck area.
3rd floor - Women's bathroom and private showers - 8 dorm rooms surround the central study and meeting area.
Outside - large pool, hot tubs, darts, excercise equipment, chess boards and parking.
This lot uses things from all EP's. It contains totally Maxis parts except one wall recolor which I did. It's a recolor of the Maxis, brown 'Shingle Bells' shingle wall.
This lot originally was a house for a family of all boys. It was a bit large for just a family so I sent them all to college, fixed it up and converted it to a dorm. My sims love it.
Cleaned with Simpack clean installer.
| Filename | Size | Downloads | Date | |||||
|
FullAmenityDorm.zip
Size: 1.79 MB · Downloads: 2,295 · 7th May 2006 |
1.79 MB | 2,295 | 7th May 2006 | |||||
| For a detailed look at individual files, see the Information tab. | ||||||||
Key:
- - File was updated after upload was posted
Install Instructions
Basic Download and Install Instructions:
1. Download: Click the download link to save the .rar or .zip file(s) to your computer.
2. Extract the zip, rar, or 7z file.
3. Install: Double-click on the .sims2pack file to install its contents to your game. The files will automatically be installed to the proper location(s).
1. Download: Click the download link to save the .rar or .zip file(s) to your computer.
2. Extract the zip, rar, or 7z file.
3. Install: Double-click on the .sims2pack file to install its contents to your game. The files will automatically be installed to the proper location(s).
- You may want to use the Sims2Pack Clean Installer instead of the game's installer, which will let you install sims and pets which may otherwise give errors about needing expansion packs. It also lets you choose what included content to install. Do NOT use Clean Installer to get around this error with lots and houses as that can cause your game to crash when attempting to use that lot. Get S2PCI here: Clean Installer Official Site.
- For a full, complete guide to downloading complete with pictures and more information, see: Game Help: Downloading for Fracking Idiots.
- Custom content not showing up in the game? See: Game Help: Getting Custom Content to Show Up.
Also Thanked - Users who thanked this download also thanked:
Packs Needed
Other Information
Number of bedrooms:
– 5 or more
Custom Content Included:
– None
: No Custom Content included
Furnishings:
– Fully Furnished
: Lot is completely decked out in furnishings
Special Flags:
– Not Applicable
Tags
Packs Needed
| Base Game | |
|---|---|
 | Sims 2 |
| Expansion Pack | |
|---|---|
 | University |
 | Nightlife |
 | Open for Business |

 Sign in to Mod The Sims
Sign in to Mod The Sims Amenity Dorm
Amenity Dorm
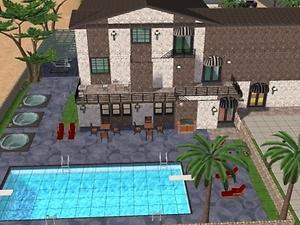
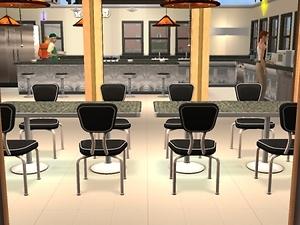
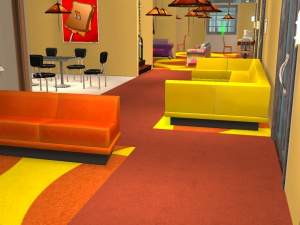
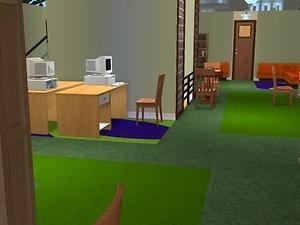
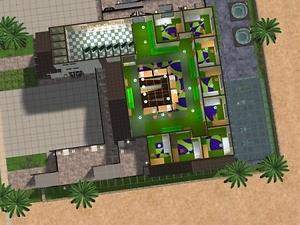
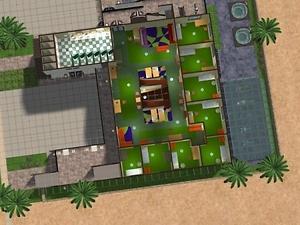
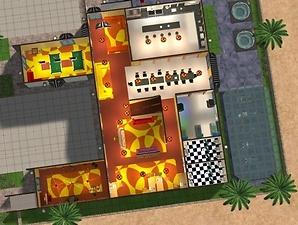
More Downloads BETA
Here are some more of my downloads: