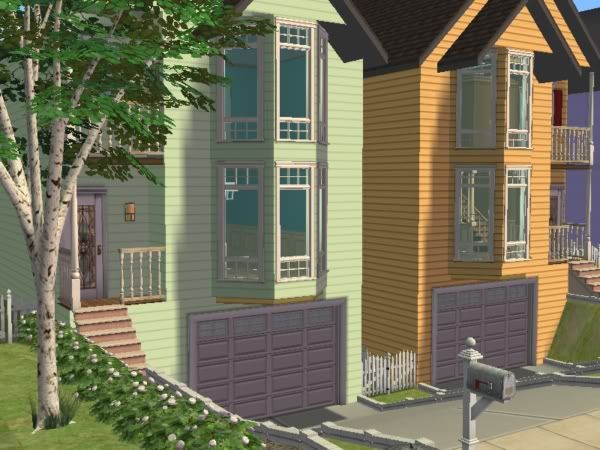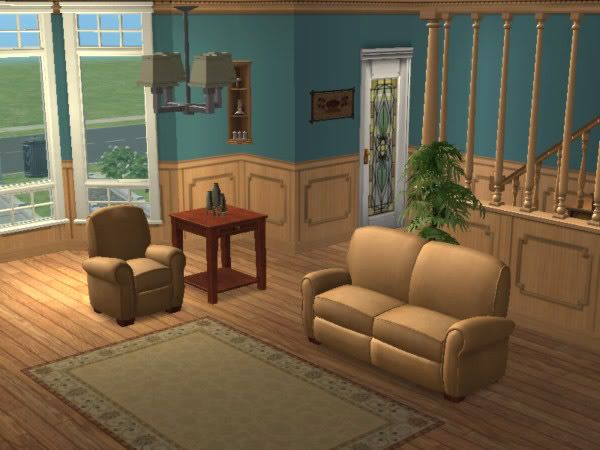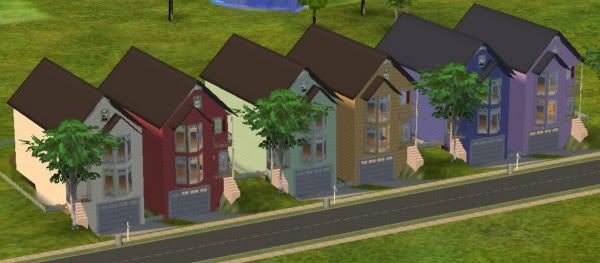 Victorian House 11 -- The Twins (with underground garage)
Victorian House 11 -- The Twins (with underground garage)
MTS has all free content, all the time. Donate to help keep it running.
SCREENSHOTS

snapshot_00000005_f3bd2d93.jpg - width=600 height=450

1st floor.jpg - width=600 height=450

2nd Floor.jpg - width=600 height=450

snapshot_00000005_93bdeb16.jpg - width=600 height=450
Created by jaylim88
Uploaded: 2nd Aug 2007 at 6:26 PM
Updated: 6th Aug 2007 at 3:02 AM
Updated: 6th Aug 2007 at 3:02 AM
Here's a compact, space-efficient pair of houses on one lot. Perfect for two families, or just one family -- with the grandparents right next door. Their garages are conveniently placed underneath the house, to save room. (Thank you to 28082989 on youtube for the amazingly helpful underground garage tutorial video.)
No Custom Content
Details: 3 Bed, 3 Bath, basement, underground garage.


These houses are meant to be placed in a row, displayed in a variety of colors. The default game thankfully offers a diverse collection of painted exterior wallpapers, so go wild!

I'm not completely satisfied with this house. Due to game limitations, I couldn't make the house exactly like I imagined it to be. I would have preferred to have the houses on separate lots (instead of two on one lot), but the game just doesn't have a 1 X 3 lot. Although having them in pairs isn't too bad a compromise.
*Update*
Even with MaryLou's smaller-sized residential lots (1 X 3), it's still quite impossible to make this house look exactly like I imagined it. As far as I know, there is no way of building walls on the 2-tiled "no man's land" boarder surrounding a lot, so 2 problems arise if I were to attempt making a single-housed version of this lot:
1) The house would be much to narrow to look proper. The house needs to be at least 7 tiles wide. The widest house I can make with a 1 X 3 lot is 6 tiles wide.
2) When placed in a row, there would be a gaping 4-tile gap between each house. Yuck! In real life the gap should probably only be 2 tiles.
Lot Size: 2x3
Lot Price: 61,976
No Custom Content
Details: 3 Bed, 3 Bath, basement, underground garage.


These houses are meant to be placed in a row, displayed in a variety of colors. The default game thankfully offers a diverse collection of painted exterior wallpapers, so go wild!

I'm not completely satisfied with this house. Due to game limitations, I couldn't make the house exactly like I imagined it to be. I would have preferred to have the houses on separate lots (instead of two on one lot), but the game just doesn't have a 1 X 3 lot. Although having them in pairs isn't too bad a compromise.
*Update*
Even with MaryLou's smaller-sized residential lots (1 X 3), it's still quite impossible to make this house look exactly like I imagined it. As far as I know, there is no way of building walls on the 2-tiled "no man's land" boarder surrounding a lot, so 2 problems arise if I were to attempt making a single-housed version of this lot:
1) The house would be much to narrow to look proper. The house needs to be at least 7 tiles wide. The widest house I can make with a 1 X 3 lot is 6 tiles wide.
2) When placed in a row, there would be a gaping 4-tile gap between each house. Yuck! In real life the gap should probably only be 2 tiles.
Lot Size: 2x3
Lot Price: 61,976
| Filename | Size | Downloads | Date | |||||
|
The Twins -- By Jan.zip
Size: 1.13 MB · Downloads: 601 · 2nd Aug 2007 |
1.13 MB | 601 | 2nd Aug 2007 | |||||
| For a detailed look at individual files, see the Information tab. | ||||||||
Key:
- - File was updated after upload was posted
Install Instructions
Basic Download and Install Instructions:
1. Download: Click the download link to save the .rar or .zip file(s) to your computer.
2. Extract the zip, rar, or 7z file.
3. Install: Double-click on the .sims2pack file to install its contents to your game. The files will automatically be installed to the proper location(s).
1. Download: Click the download link to save the .rar or .zip file(s) to your computer.
2. Extract the zip, rar, or 7z file.
3. Install: Double-click on the .sims2pack file to install its contents to your game. The files will automatically be installed to the proper location(s).
- You may want to use the Sims2Pack Clean Installer instead of the game's installer, which will let you install sims and pets which may otherwise give errors about needing expansion packs. It also lets you choose what included content to install. Do NOT use Clean Installer to get around this error with lots and houses as that can cause your game to crash when attempting to use that lot. Get S2PCI here: Clean Installer Official Site.
- For a full, complete guide to downloading complete with pictures and more information, see: Game Help: Downloading for Fracking Idiots.
- Custom content not showing up in the game? See: Game Help: Getting Custom Content to Show Up.
Also Thanked - Users who thanked this download also thanked:
Packs Needed
Tags
Packs Needed
| Base Game | |
|---|---|
 | Sims 2 |
| Expansion Pack | |
|---|---|
 | University |
 | Nightlife |
 | Open for Business |
 | Pets |
 | Seasons |
| Stuff Pack | |
|---|---|
 | Family Fun |
 | Glamour Life |
About Me
I love victorian houses, but there aren't nearly enough of them up for download -- at least not the kind I see around my neighborhood. So I'm here to fill the niche.
**************************************
I AVOID USING CUSTOM CONTENT as much as possible. Why? There are two very good reasons, one brief, and one long:
1) It just makes everything so much easier to upload and download.
2) When I had Sims 1, I got into the terribly addictive habit of downloading custom content after custom content. I was able to build some pretty magnificent houses, but it CONSUMED MY LIFE. I would spent HOURS trying to find the perfect walls, floors, furniture, etc etc. (I'm sure other Sims enthusiast can sympathize with me).
**************************************
I've been asked if my houses could be used in a personal sim story. I say, of course! Please give me a link to your story because I'm curious to see what you did. :)
**************************************
I AVOID USING CUSTOM CONTENT as much as possible. Why? There are two very good reasons, one brief, and one long:
1) It just makes everything so much easier to upload and download.
2) When I had Sims 1, I got into the terribly addictive habit of downloading custom content after custom content. I was able to build some pretty magnificent houses, but it CONSUMED MY LIFE. I would spent HOURS trying to find the perfect walls, floors, furniture, etc etc. (I'm sure other Sims enthusiast can sympathize with me).
**************************************
I've been asked if my houses could be used in a personal sim story. I say, of course! Please give me a link to your story because I'm curious to see what you did. :)

 Sign in to Mod The Sims
Sign in to Mod The Sims Victorian House 11 -- The Twins (with underground garage)
Victorian House 11 -- The Twins (with underground garage)



More Downloads BETA
Here are some more of my downloads: