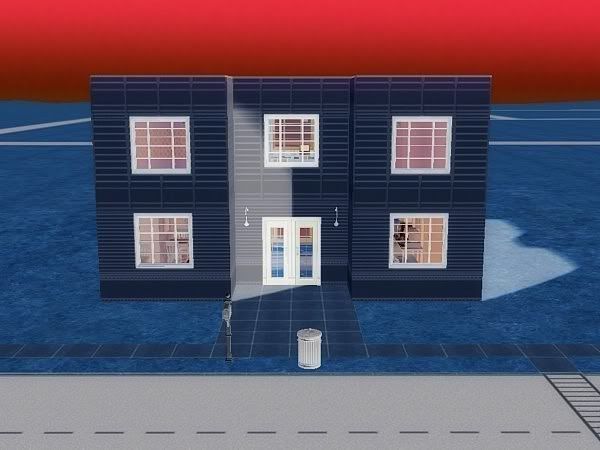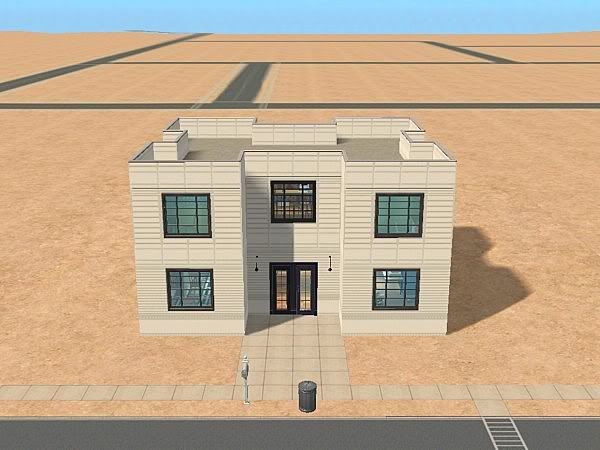 abDORMal (4 Rooms)
abDORMal (4 Rooms)
MTS has all free content, all the time. Donate to help keep it running.
SCREENSHOTS

snapshot_00000006_344c5f99.jpg - width=600 height=450

snapshot_00000006_544c602b.jpg - width=600 height=450

snapshot_00000006_744c607c.jpg - width=600 height=450

snapshot_00000006_b44c5fac.jpg - width=600 height=450

snapshot_00000006_d44c606c.jpg - width=600 height=450

snapshot_00000006_f44c5f89.jpg - width=600 height=450
Uploaded: 19th Nov 2007 at 10:26 AM
A little bit of a change of pace for me! I had the idea for this dorm from a school's floor plan. It's a bit smaller, but the same general idea.

This dorm is set on a 3x3 lot and includes: Kitchen/Cafeteria with seating for 7, Hall with 2 phones, dart board, and easel; Living area with seating for 5, 3 computers, and a music area complete with drums and guitar; Upstairs hall with computer, a phone, and another living area; 4 seperate 4x4 bedrooms, 1 boys' bathroom, 1 girls' bathroom, and an outdoor pool area in the back. This dorm is fully furnished using all Maxis' furniture.

Lot Size: 3x3
Lot Price: N/A
Custom Content Included:
- Wall by Seren
- Wall by Seren
- Wall by Seren
- Wall by Seren
- Wall by Seren
- Wall by Seren
- Wall by Seren
- Spiral Stairs - Railing - Right turn by Marvine
- Spiral Stairs Matching Fence by Marvine
- Wall by seren
- Wall by seren
- Floor Tile by Seren
- Floor Tile by Seren
- Wall by Seren
- Wall by seren
- Wall by seren
- Wall by seren
- Wall by Seren
- Wall by Seren
- Wall by seren
- Wall by seren
- Wall by seren
- Wall by seren

This dorm is set on a 3x3 lot and includes: Kitchen/Cafeteria with seating for 7, Hall with 2 phones, dart board, and easel; Living area with seating for 5, 3 computers, and a music area complete with drums and guitar; Upstairs hall with computer, a phone, and another living area; 4 seperate 4x4 bedrooms, 1 boys' bathroom, 1 girls' bathroom, and an outdoor pool area in the back. This dorm is fully furnished using all Maxis' furniture.

Lot Size: 3x3
Lot Price: N/A
Custom Content Included:
- Wall by Seren
- Wall by Seren
- Wall by Seren
- Wall by Seren
- Wall by Seren
- Wall by Seren
- Wall by Seren
- Spiral Stairs - Railing - Right turn by Marvine
- Spiral Stairs Matching Fence by Marvine
- Wall by seren
- Wall by seren
- Floor Tile by Seren
- Floor Tile by Seren
- Wall by Seren
- Wall by seren
- Wall by seren
- Wall by seren
- Wall by Seren
- Wall by Seren
- Wall by seren
- Wall by seren
- Wall by seren
- Wall by seren
| Filename | Size | Downloads | Date | |||||
|
AbDORMal (4 Rooms).rar
Size: 875.3 KB · Downloads: 952 · 19th Nov 2007 |
875.3 KB | 952 | 19th Nov 2007 | |||||
| For a detailed look at individual files, see the Information tab. | ||||||||
Key:
- - File was updated after upload was posted
Install Instructions
Basic Download and Install Instructions:
1. Download: Click the download link to save the .rar or .zip file(s) to your computer.
2. Extract the zip, rar, or 7z file.
3. Install: Double-click on the .sims2pack file to install its contents to your game. The files will automatically be installed to the proper location(s).
1. Download: Click the download link to save the .rar or .zip file(s) to your computer.
2. Extract the zip, rar, or 7z file.
3. Install: Double-click on the .sims2pack file to install its contents to your game. The files will automatically be installed to the proper location(s).
- You may want to use the Sims2Pack Clean Installer instead of the game's installer, which will let you install sims and pets which may otherwise give errors about needing expansion packs. It also lets you choose what included content to install. Do NOT use Clean Installer to get around this error with lots and houses as that can cause your game to crash when attempting to use that lot. Get S2PCI here: Clean Installer Official Site.
- For a full, complete guide to downloading complete with pictures and more information, see: Game Help: Downloading for Fracking Idiots.
- Custom content not showing up in the game? See: Game Help: Getting Custom Content to Show Up.
Also Thanked - Users who thanked this download also thanked:
Packs Needed
| Base Game | |
|---|---|
 | Sims 2 |
| Expansion Pack | |
|---|---|
 | University |
 | Nightlife |
 | Open for Business |
psychosimmer86's own little world
-If you use any of my houses in a story or screenshot, please link back to this page.
-You may include my walls in your FREE lot uploads, but please link back to this page.
-You may include my walls in your FREE lot uploads, but please link back to this page.

 Sign in to Mod The Sims
Sign in to Mod The Sims abDORMal (4 Rooms)
abDORMal (4 Rooms)





More Downloads BETA
Here are some more of my downloads: