 The Aspen
The Aspen
MTS has all free content, all the time. Donate to help keep it running.
SCREENSHOTS

snapshot_00000009_747d8e0f.jpg - width=400 height=300

snapshot_00000009_b47d8e2f.jpg - width=400 height=300

snapshot_00000009_347d8e6d.jpg - width=400 height=300

snapshot_00000009_147d8e62.jpg - width=400 height=300

snapshot_00000009_947d8e91.jpg - width=400 height=300

snapshot_00000009_147d8ea9.jpg - width=400 height=300

the aspen1.JPG - width=522 height=307
Created by macm09
Uploaded: 26th Dec 2007 at 3:36 AM
Updated: 9th May 2009 at 2:42 AM - Adding a new picture
Updated: 9th May 2009 at 2:42 AM - Adding a new picture
This house is based on another floor plan from thehousedesigners.com. This is a log cabin for your mountain loving sims!
This lot includes:
3 bedrooms
2 1/2 bathrooms
kitchen
Large living room
Walk in closet by downstairs bedroom (you can expand the bathroom if you do
not wish to use it as a closet)
Pantry in kitchen (you can expand the kitchen if you do not wish to use as a
pantry)
I did use custom content on this lot however I only used Rainkius's cabin walls to make the lot more authentic. No other custom content is included. This custom content is included in the download. If you would like to check out the thread they came from continue reading for link!
There is plenty of room to expand although there isn't quite enough room for a driveway (sorry guys!). There is room for a garden and even a small pool. The big deck in the back would be great for parties. It's just an all around cozy house that your sims will love.
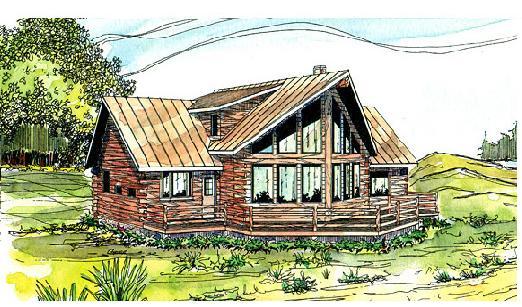
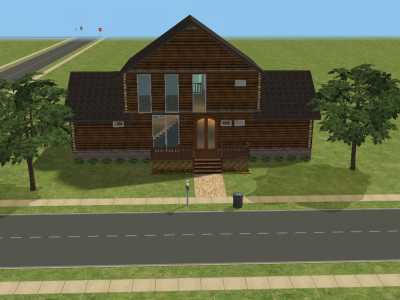
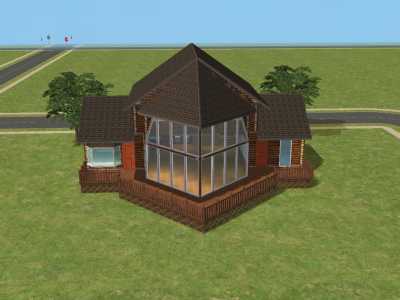
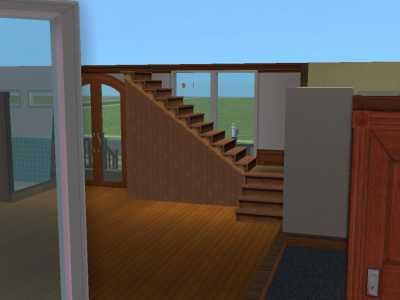
I came across some troubles with this download, getting error messages and the like. I re-uploaded the lot so this should fix the problems that you were having with the download. If you run into other problems please let me know.
If you liked this lot please check out my other lots here:
My homepage
Lot Size: 3x3
Lot Price: 32.562
Custom Content Included:
- Rugged yet refined, this is the tenth in a series of paneling made from real logs.**Addition by Rainkius** by Rainkius at MTS2
- Rugged yet refined, this is the eleventh in a series of paneling made from real logs.**Addition by Rainkius** by Rainkius at MTS2
- Rugged yet refined, this is the twelth in a series of paneling made from real logs.**Addition by Rainkius** by Rainkius at MTS2
Additional Credits:
I would like to thank Rainkius for the awesome "loggy bottom" cabin walls!
I would also like to thank Sixdd (my husband) for the constructing of my roof since I seem to suck at it. The roof on this house looks a lot better than what I previously had on it.
The floor plan is credited to:
http://www.thehousedesigners.com/pl...sp?PlanNum=6024
This lot includes:
3 bedrooms
2 1/2 bathrooms
kitchen
Large living room
Walk in closet by downstairs bedroom (you can expand the bathroom if you do
not wish to use it as a closet)
Pantry in kitchen (you can expand the kitchen if you do not wish to use as a
pantry)
I did use custom content on this lot however I only used Rainkius's cabin walls to make the lot more authentic. No other custom content is included. This custom content is included in the download. If you would like to check out the thread they came from continue reading for link!
There is plenty of room to expand although there isn't quite enough room for a driveway (sorry guys!). There is room for a garden and even a small pool. The big deck in the back would be great for parties. It's just an all around cozy house that your sims will love.




I came across some troubles with this download, getting error messages and the like. I re-uploaded the lot so this should fix the problems that you were having with the download. If you run into other problems please let me know.
If you liked this lot please check out my other lots here:
My homepage
Lot Size: 3x3
Lot Price: 32.562
Custom Content Included:
- Rugged yet refined, this is the tenth in a series of paneling made from real logs.**Addition by Rainkius** by Rainkius at MTS2
- Rugged yet refined, this is the eleventh in a series of paneling made from real logs.**Addition by Rainkius** by Rainkius at MTS2
- Rugged yet refined, this is the twelth in a series of paneling made from real logs.**Addition by Rainkius** by Rainkius at MTS2
Additional Credits:
I would like to thank Rainkius for the awesome "loggy bottom" cabin walls!
I would also like to thank Sixdd (my husband) for the constructing of my roof since I seem to suck at it. The roof on this house looks a lot better than what I previously had on it.
The floor plan is credited to:
http://www.thehousedesigners.com/pl...sp?PlanNum=6024
| Filename | Size | Downloads | Date | |||||
|
aspenfixed.rar
Size: 1.30 MB · Downloads: 55 · 12th Jan 2008 |
1.30 MB | 55 | 12th Jan 2008 | |||||
| For a detailed look at individual files, see the Information tab. | ||||||||
Key:
- - File was updated after upload was posted
Install Instructions
Basic Download and Install Instructions:
1. Download: Click the download link to save the .rar or .zip file(s) to your computer.
2. Extract the zip, rar, or 7z file.
3. Install: Double-click on the .sims2pack file to install its contents to your game. The files will automatically be installed to the proper location(s).
1. Download: Click the download link to save the .rar or .zip file(s) to your computer.
2. Extract the zip, rar, or 7z file.
3. Install: Double-click on the .sims2pack file to install its contents to your game. The files will automatically be installed to the proper location(s).
- You may want to use the Sims2Pack Clean Installer instead of the game's installer, which will let you install sims and pets which may otherwise give errors about needing expansion packs. It also lets you choose what included content to install. Do NOT use Clean Installer to get around this error with lots and houses as that can cause your game to crash when attempting to use that lot. Get S2PCI here: Clean Installer Official Site.
- For a full, complete guide to downloading complete with pictures and more information, see: Game Help: Downloading for Fracking Idiots.
- Custom content not showing up in the game? See: Game Help: Getting Custom Content to Show Up.
Packs Needed
Other Information
Number of bedrooms:
– 3 Bedrooms
Custom Content Included:
– Build content only
: only Walls, floors, terrain paint, fences, stairs, windows, doors, etc.
Furnishings:
– Unfurnished
: Lot is a basic shell with walls, floors, windows, doors, stairs, and landscaping, but does not contain basic fixtures, plumbing, or furniture.
Tags
Packs Needed
| Base Game | |
|---|---|
 | Sims 2 |
| Expansion Pack | |
|---|---|
 | University |
 | Nightlife |
 | Open for Business |
 | Pets |
 | Seasons |
 | Bon Voyage |
| Stuff Pack | |
|---|---|
 | Family Fun |
 | Glamour Life |
My News
Hi, My name is Amanda and I am from Kansas. Most of the lots you will see will be reminiscent of the houses in this area. Please do not take credit for any of my lots. If you should upload them please give me credit and also provide a link to the thread in which you got it from. Do not upload my lots onto pay sites, please. Using my lots in pictures, stories and movies is ok with me without credit (unless you feel inclined to do so). Thanks for your support and I hope to have more lots posted soon!
Hey, I'm updating this (even though probably no one will ever read this) to say sorry for the extreme hiatus!!! I haven't posted anything here in a super long time!! I only have The Sims 3 but I see that there is still content on here for the game so my lot uploads will be for The Sims 3 now!
Also, I do take requests but just because I take requests does not mean I will do every single request that I get. If you do send me a request please be as specific as possible and if at all possible please include pictures (and if applicable a floor plan) so I can create your request as accurate as I can. If I decide to accept/deny a request I will PM you just as soon as I have made a decision. Again, thanks for your support!!
Hey, I'm updating this (even though probably no one will ever read this) to say sorry for the extreme hiatus!!! I haven't posted anything here in a super long time!! I only have The Sims 3 but I see that there is still content on here for the game so my lot uploads will be for The Sims 3 now!
Also, I do take requests but just because I take requests does not mean I will do every single request that I get. If you do send me a request please be as specific as possible and if at all possible please include pictures (and if applicable a floor plan) so I can create your request as accurate as I can. If I decide to accept/deny a request I will PM you just as soon as I have made a decision. Again, thanks for your support!!

 Sign in to Mod The Sims
Sign in to Mod The Sims The Aspen
The Aspen
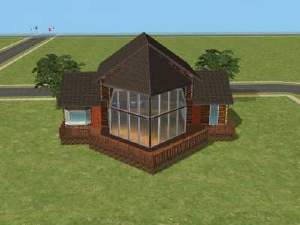





More Downloads BETA
Here are some more of my downloads: