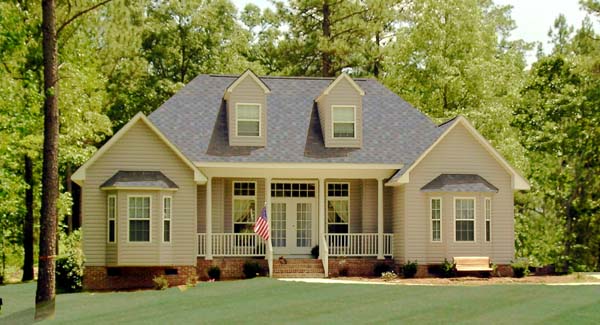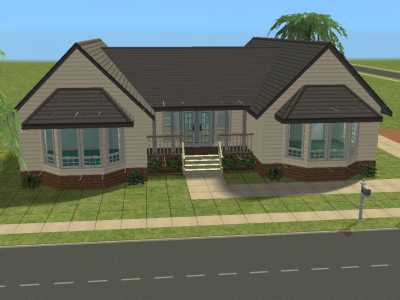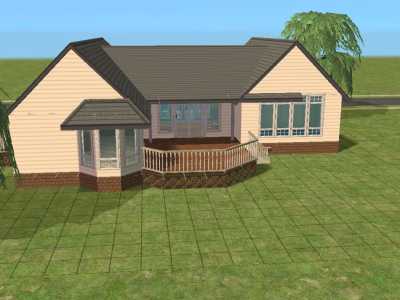 The Lewisburg (No CC Included + Unfurnished)
The Lewisburg (No CC Included + Unfurnished)
MTS has all free content, all the time. Donate to help keep it running.
SCREENSHOTS

snapshot_00000009_d48bd278.jpg - width=400 height=300

snapshot_00000009_348bd281.jpg - width=400 height=300

snapshot_00000009_b47be063.jpg - width=400 height=300

snapshot_00000009_f47be07d.jpg - width=400 height=300

the lewisburg.jpg - width=600 height=325
Created by macm09
Uploaded: 5th Jan 2008 at 10:46 PM
Updated: 9th May 2009 at 2:43 AM - Adding a new picture
Updated: 9th May 2009 at 2:43 AM - Adding a new picture
My 3rd upload! This house is based upon a floor plan I found online the website can be found below in the additional credits section. It doesn't look exactly the same but the floor layout is still basically the same. There is no custom content and is totally unfurnished so use your imaginations! There is also plenty of room for expansion as well as room to add a second floor.
This lot includes:
2 bedrooms
1 master bedroom
1 bathroom
1 master bathroom
living room
kitchen/dining room
study or laundry room (whichever you prefer)
This is the small room adjacent to the kitchen area.



Have fun with this lot, feel free to change anything you like and please give me credit for my work if you decide to upload it. Also please do not upload to the exchange or pay sites. Thanks!
This was posted before but due to human error I ended up deleting the post and resubmitting this lot. This lot is the same as it was before only I fixed the roof to where it looks a lot more normal than it was. I hope you enjoy the new and improved Lewisburg!!
If you liked this lot please check out my other lots here:
My Homepage
Lot Size: 4x3
Lot Price: 29.981
Additional Credits:
I got the floor plan from:
www.thehousedesigners.com
The direct link to the floor plan is:
http://www.thehousedesigners.com/pl...sp?PlanNum=2808
This lot includes:
2 bedrooms
1 master bedroom
1 bathroom
1 master bathroom
living room
kitchen/dining room
study or laundry room (whichever you prefer)
This is the small room adjacent to the kitchen area.



Have fun with this lot, feel free to change anything you like and please give me credit for my work if you decide to upload it. Also please do not upload to the exchange or pay sites. Thanks!
This was posted before but due to human error I ended up deleting the post and resubmitting this lot. This lot is the same as it was before only I fixed the roof to where it looks a lot more normal than it was. I hope you enjoy the new and improved Lewisburg!!
If you liked this lot please check out my other lots here:
My Homepage
Lot Size: 4x3
Lot Price: 29.981
Additional Credits:
I got the floor plan from:
www.thehousedesigners.com
The direct link to the floor plan is:
http://www.thehousedesigners.com/pl...sp?PlanNum=2808
| Filename | Size | Downloads | Date | |||||
|
The Lewisburg.rar
Size: 489.9 KB · Downloads: 134 · 6th Jan 2008 |
489.9 KB | 134 | 6th Jan 2008 | |||||
| For a detailed look at individual files, see the Information tab. | ||||||||
Key:
- - File was updated after upload was posted
Install Instructions
Basic Download and Install Instructions:
1. Download: Click the download link to save the .rar or .zip file(s) to your computer.
2. Extract the zip, rar, or 7z file.
3. Install: Double-click on the .sims2pack file to install its contents to your game. The files will automatically be installed to the proper location(s).
1. Download: Click the download link to save the .rar or .zip file(s) to your computer.
2. Extract the zip, rar, or 7z file.
3. Install: Double-click on the .sims2pack file to install its contents to your game. The files will automatically be installed to the proper location(s).
- You may want to use the Sims2Pack Clean Installer instead of the game's installer, which will let you install sims and pets which may otherwise give errors about needing expansion packs. It also lets you choose what included content to install. Do NOT use Clean Installer to get around this error with lots and houses as that can cause your game to crash when attempting to use that lot. Get S2PCI here: Clean Installer Official Site.
- For a full, complete guide to downloading complete with pictures and more information, see: Game Help: Downloading for Fracking Idiots.
- Custom content not showing up in the game? See: Game Help: Getting Custom Content to Show Up.
Packs Needed
Other Information
Number of bedrooms:
– 2 Bedrooms
Custom Content Included:
– None
: No Custom Content included
Furnishings:
– Unfurnished
: Lot is a basic shell with walls, floors, windows, doors, stairs, and landscaping, but does not contain basic fixtures, plumbing, or furniture.
Tags
Packs Needed
| Base Game | |
|---|---|
 | Sims 2 |
| Expansion Pack | |
|---|---|
 | University |
 | Nightlife |
 | Open for Business |
 | Pets |
 | Seasons |
 | Bon Voyage |
| Stuff Pack | |
|---|---|
 | Family Fun |
 | Glamour Life |
 | Celebration |
 | H&M Fashion |
My News
Hi, My name is Amanda and I am from Kansas. Most of the lots you will see will be reminiscent of the houses in this area. Please do not take credit for any of my lots. If you should upload them please give me credit and also provide a link to the thread in which you got it from. Do not upload my lots onto pay sites, please. Using my lots in pictures, stories and movies is ok with me without credit (unless you feel inclined to do so). Thanks for your support and I hope to have more lots posted soon!
Hey, I'm updating this (even though probably no one will ever read this) to say sorry for the extreme hiatus!!! I haven't posted anything here in a super long time!! I only have The Sims 3 but I see that there is still content on here for the game so my lot uploads will be for The Sims 3 now!
Also, I do take requests but just because I take requests does not mean I will do every single request that I get. If you do send me a request please be as specific as possible and if at all possible please include pictures (and if applicable a floor plan) so I can create your request as accurate as I can. If I decide to accept/deny a request I will PM you just as soon as I have made a decision. Again, thanks for your support!!
Hey, I'm updating this (even though probably no one will ever read this) to say sorry for the extreme hiatus!!! I haven't posted anything here in a super long time!! I only have The Sims 3 but I see that there is still content on here for the game so my lot uploads will be for The Sims 3 now!
Also, I do take requests but just because I take requests does not mean I will do every single request that I get. If you do send me a request please be as specific as possible and if at all possible please include pictures (and if applicable a floor plan) so I can create your request as accurate as I can. If I decide to accept/deny a request I will PM you just as soon as I have made a decision. Again, thanks for your support!!

 Sign in to Mod The Sims
Sign in to Mod The Sims The Lewisburg (No CC Included + Unfurnished)
The Lewisburg (No CC Included + Unfurnished)



