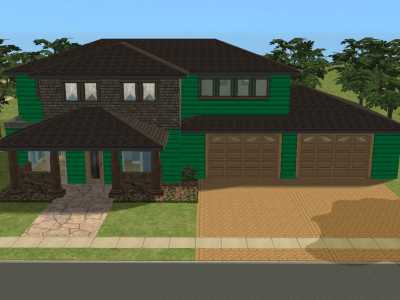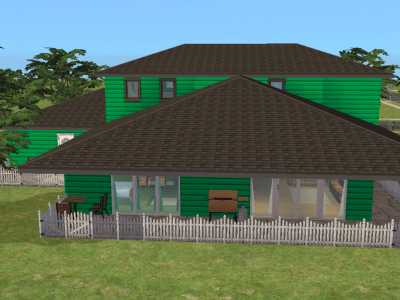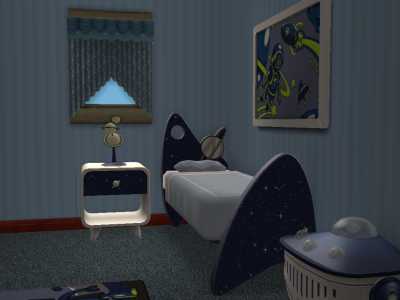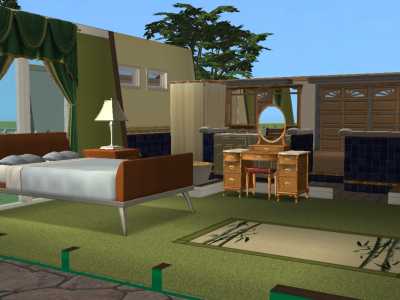 Northwest Prairie
Northwest Prairie
MTS has all free content, all the time. Donate to help keep it running.
SCREENSHOTS

snapshot_00000009_d4b4c494.jpg - width=400 height=300

snapshot_00000009_34b4c4aa.jpg - width=400 height=300

snapshot_00000009_14b4c511.jpg - width=400 height=300

snapshot_00000009_d4b4c538.jpg - width=400 height=300

snapshot_00000009_74b4c4c6.jpg - width=400 height=300

snapshot_00000009_d4b4c4dc.jpg - width=400 height=300
Created by macm09
Uploaded: 6th Feb 2008 at 2:25 AM
Updated: 29th Aug 2008 at 3:20 AM
Updated: 29th Aug 2008 at 3:20 AM
Northwest Prairie is a spacious home that your sims will love. The house is completely furnished, if you would like an unfurnished version of this lot please let me know and I will add one. It's based on a floor plan I found on the internet (look for the link below). It's not exactly the same though. The floor plan called for a 3 car garage but I thought a 2 car garage was enough. I think it looks better with a 2 car rather a 3 car anyway. This lot includes:
-2 bedrooms
-1 master bedroom
-2 bathrooms
-1 master bathroom
-kitchen
-dining room
-living room
-unfurnished bonus room (upstairs)
-2 car garage
This lot has plenty of room to expand for those with large families. There is even room for a small pool as well.




I hope you like this house. If you like it don't forget to hit the thanks button and leave some feedback as well, I love to hear from you.
As always, please do not upload my lots to the exchange or pay sites. If you do upload my lot please give me credit and provide a link back to this thread. Please enjoy this lovely lot!
Lot Size: 4x3
Lot Price: 97.073
Custom Content Included:
- Behr Premium Plus Interior Paints by Nephilis1 @ MTS2
- Behr Premium Plus Interior Paints by Nephilis1 @ MTS2
- Behr Premium Plus Interior Paints by Nephilis1 @ MTS2
- Behr Premium Plus Interior Paints by Nephilis1 @ MTS2
- Behr Premium Plus Interior Paints by Nephilis1 @ MTS2
- Behr Premium Plus Interior Paints by Nephilis1 @ MTS2
- Green Aluminum Siding by JLonier @ MTS2
- Lafenêtre Glass Door by windkeeper @ MTS2
Additional Credits:
I got the floor plan from:
Architectural Designs
The floor plan in its entirety is here:
Northwest Prairie Style House
-2 bedrooms
-1 master bedroom
-2 bathrooms
-1 master bathroom
-kitchen
-dining room
-living room
-unfurnished bonus room (upstairs)
-2 car garage
This lot has plenty of room to expand for those with large families. There is even room for a small pool as well.




I hope you like this house. If you like it don't forget to hit the thanks button and leave some feedback as well, I love to hear from you.
As always, please do not upload my lots to the exchange or pay sites. If you do upload my lot please give me credit and provide a link back to this thread. Please enjoy this lovely lot!
Lot Size: 4x3
Lot Price: 97.073
Custom Content Included:
- Behr Premium Plus Interior Paints by Nephilis1 @ MTS2
- Behr Premium Plus Interior Paints by Nephilis1 @ MTS2
- Behr Premium Plus Interior Paints by Nephilis1 @ MTS2
- Behr Premium Plus Interior Paints by Nephilis1 @ MTS2
- Behr Premium Plus Interior Paints by Nephilis1 @ MTS2
- Behr Premium Plus Interior Paints by Nephilis1 @ MTS2
- Green Aluminum Siding by JLonier @ MTS2
- Lafenêtre Glass Door by windkeeper @ MTS2
Additional Credits:
I got the floor plan from:
Architectural Designs
The floor plan in its entirety is here:
Northwest Prairie Style House
| Filename | Size | Downloads | Date | |||||
|
Northwest Prairie.rar
Size: 641.9 KB · Downloads: 102 · 6th Feb 2008 |
641.9 KB | 102 | 6th Feb 2008 | |||||
| For a detailed look at individual files, see the Information tab. | ||||||||
Key:
- - File was updated after upload was posted
Install Instructions
Basic Download and Install Instructions:
1. Download: Click the download link to save the .rar or .zip file(s) to your computer.
2. Extract the zip, rar, or 7z file.
3. Install: Double-click on the .sims2pack file to install its contents to your game. The files will automatically be installed to the proper location(s).
1. Download: Click the download link to save the .rar or .zip file(s) to your computer.
2. Extract the zip, rar, or 7z file.
3. Install: Double-click on the .sims2pack file to install its contents to your game. The files will automatically be installed to the proper location(s).
- You may want to use the Sims2Pack Clean Installer instead of the game's installer, which will let you install sims and pets which may otherwise give errors about needing expansion packs. It also lets you choose what included content to install. Do NOT use Clean Installer to get around this error with lots and houses as that can cause your game to crash when attempting to use that lot. Get S2PCI here: Clean Installer Official Site.
- For a full, complete guide to downloading complete with pictures and more information, see: Game Help: Downloading for Fracking Idiots.
- Custom content not showing up in the game? See: Game Help: Getting Custom Content to Show Up.
Packs Needed
Other Information
Number of bedrooms:
– 3 Bedrooms
Custom Content Included:
– Build and Buy Mode Content
: Furniture, decorations, etc.
Furnishings:
– Fully Furnished
: Lot is completely decked out in furnishings
Tags
Packs Needed
| Base Game | |
|---|---|
 | Sims 2 |
| Expansion Pack | |
|---|---|
 | University |
 | Nightlife |
 | Open for Business |
 | Pets |
 | Seasons |
 | Bon Voyage |
| Stuff Pack | |
|---|---|
 | Family Fun |
 | Glamour Life |
My News
Hi, My name is Amanda and I am from Kansas. Most of the lots you will see will be reminiscent of the houses in this area. Please do not take credit for any of my lots. If you should upload them please give me credit and also provide a link to the thread in which you got it from. Do not upload my lots onto pay sites, please. Using my lots in pictures, stories and movies is ok with me without credit (unless you feel inclined to do so). Thanks for your support and I hope to have more lots posted soon!
Hey, I'm updating this (even though probably no one will ever read this) to say sorry for the extreme hiatus!!! I haven't posted anything here in a super long time!! I only have The Sims 3 but I see that there is still content on here for the game so my lot uploads will be for The Sims 3 now!
Also, I do take requests but just because I take requests does not mean I will do every single request that I get. If you do send me a request please be as specific as possible and if at all possible please include pictures (and if applicable a floor plan) so I can create your request as accurate as I can. If I decide to accept/deny a request I will PM you just as soon as I have made a decision. Again, thanks for your support!!
Hey, I'm updating this (even though probably no one will ever read this) to say sorry for the extreme hiatus!!! I haven't posted anything here in a super long time!! I only have The Sims 3 but I see that there is still content on here for the game so my lot uploads will be for The Sims 3 now!
Also, I do take requests but just because I take requests does not mean I will do every single request that I get. If you do send me a request please be as specific as possible and if at all possible please include pictures (and if applicable a floor plan) so I can create your request as accurate as I can. If I decide to accept/deny a request I will PM you just as soon as I have made a decision. Again, thanks for your support!!

 Sign in to Mod The Sims
Sign in to Mod The Sims Northwest Prairie
Northwest Prairie





More Downloads BETA
Here are some more of my downloads: