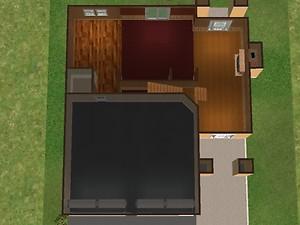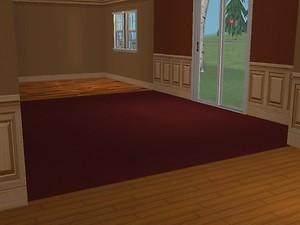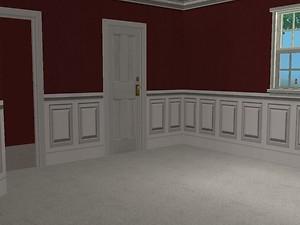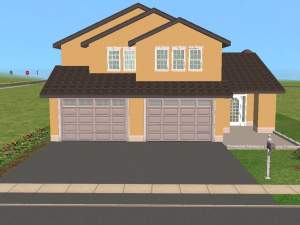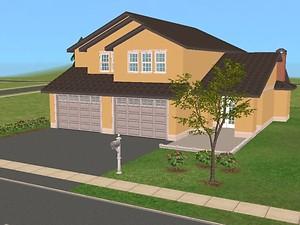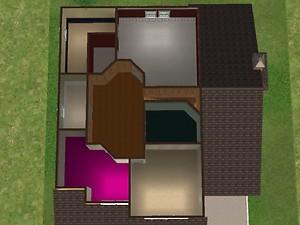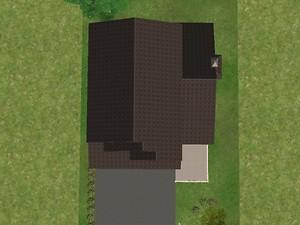 25 Maple Street -2 Story Family Home *Based On Real Floor Plan*
25 Maple Street -2 Story Family Home *Based On Real Floor Plan*
MTS has all free content, all the time. Donate to help keep it running.
SCREENSHOTS

snapshot_00000004_1635fc4b.jpg - width=600 height=450

snapshot_00000004_3635fcba.jpg - width=600 height=450

snapshot_00000004_5635fc6b.jpg - width=600 height=450

snapshot_00000004_5635fc82.jpg - width=600 height=450

snapshot_00000004_9635fc2c.jpg - width=600 height=450

snapshot_00000004_b635fc16.jpg - width=600 height=450

snapshot_00000004_b635fcae.jpg - width=600 height=450

snapshot_00000004_d635fce0.jpg - width=600 height=450
Created by clw8
Uploaded: 24th Nov 2008 at 3:53 AM
Updated: 9th Jun 2009 at 3:29 AM
Updated: 9th Jun 2009 at 3:29 AM
LINK TO REAL FLOOR PLAN: http://www.houseplans.com/plan_details.asp?id=13947
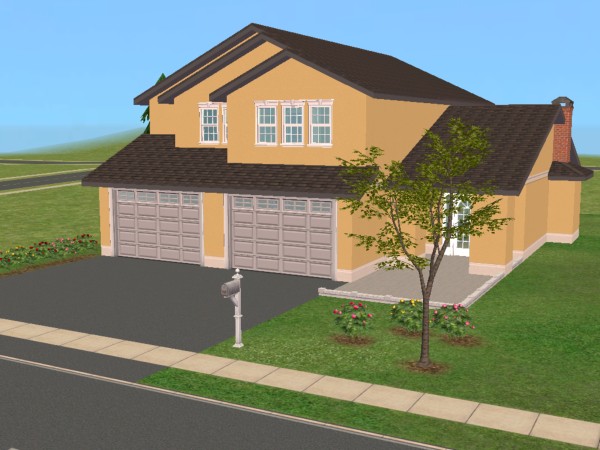
I built this house not exact, but, relatively close to the actual floor plan. Modified here and there, 25 Maple Street is a 3 bed, 2.5 bath, house with kitchen, dining, living, and spare* room. Also, a 2 car garage, and covered front and back porch.
*-could be a 4th bed.
As stated in the actual plan, this house was suited for a narrow lot, so, consiquently I placed the house on a narrow lot, unaware that there would be really no back yard left over, except a thin strip. But, it should be big enough for a swing or hot tub, or such.
NOT INCLUDED, BUT RECOMMENDED CUSTOM CONTENT:
-Open underneath stairs: http://nene.modthesims2.com/download.php?t=233769
(When originally building this lot, I used the light brown one.)
-White Trim Maxis Recolored Roof. You can find them in a variety of places. PM me if you need help finding one, or post in the reply's..
1st Floor:
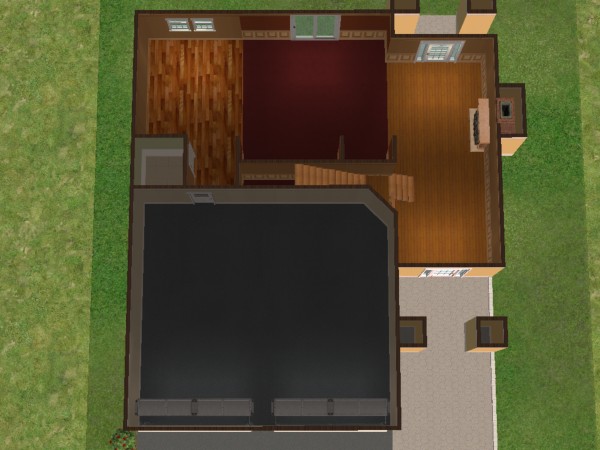
2nd Floor:

-cill2007
Lot Size: 2x2
Lot Price: $31,044
Additional Credits:
crocobaura -for the stairs.
creator/designer of the house this is based on.
houseplans.com
25 Maple Street

I built this house not exact, but, relatively close to the actual floor plan. Modified here and there, 25 Maple Street is a 3 bed, 2.5 bath, house with kitchen, dining, living, and spare* room. Also, a 2 car garage, and covered front and back porch.
*-could be a 4th bed.
As stated in the actual plan, this house was suited for a narrow lot, so, consiquently I placed the house on a narrow lot, unaware that there would be really no back yard left over, except a thin strip. But, it should be big enough for a swing or hot tub, or such.
NOT INCLUDED, BUT RECOMMENDED CUSTOM CONTENT:
-Open underneath stairs: http://nene.modthesims2.com/download.php?t=233769
(When originally building this lot, I used the light brown one.)
-White Trim Maxis Recolored Roof. You can find them in a variety of places. PM me if you need help finding one, or post in the reply's..
1st Floor:

2nd Floor:
-cill2007
Lot Size: 2x2
Lot Price: $31,044
Additional Credits:
crocobaura -for the stairs.
creator/designer of the house this is based on.
houseplans.com
| Filename | Size | Downloads | Date | |||||
|
25MapleStreet.rar
Size: 505.6 KB · Downloads: 518 · 24th Nov 2008 |
505.6 KB | 518 | 24th Nov 2008 | |||||
| For a detailed look at individual files, see the Information tab. | ||||||||
Key:
- - File was updated after upload was posted
Install Instructions
Basic Download and Install Instructions:
1. Download: Click the download link to save the .rar or .zip file(s) to your computer.
2. Extract the zip, rar, or 7z file.
3. Install: Double-click on the .sims2pack file to install its contents to your game. The files will automatically be installed to the proper location(s).
1. Download: Click the download link to save the .rar or .zip file(s) to your computer.
2. Extract the zip, rar, or 7z file.
3. Install: Double-click on the .sims2pack file to install its contents to your game. The files will automatically be installed to the proper location(s).
- You may want to use the Sims2Pack Clean Installer instead of the game's installer, which will let you install sims and pets which may otherwise give errors about needing expansion packs. It also lets you choose what included content to install. Do NOT use Clean Installer to get around this error with lots and houses as that can cause your game to crash when attempting to use that lot. Get S2PCI here: Clean Installer Official Site.
- For a full, complete guide to downloading complete with pictures and more information, see: Game Help: Downloading for Fracking Idiots.
- Custom content not showing up in the game? See: Game Help: Getting Custom Content to Show Up.
Also Thanked - Users who thanked this download also thanked:
Packs Needed
Other Information
Number of bedrooms:
– 3 Bedrooms
Custom Content Included:
– None
: No Custom Content included
Furnishings:
– Unfurnished
: Lot is a basic shell with walls, floors, windows, doors, stairs, and landscaping, but does not contain basic fixtures, plumbing, or furniture.
Special Flags:
– Not Applicable
Tags
Packs Needed
| Base Game | |
|---|---|
 | Sims 2 |
| Expansion Pack | |
|---|---|
 | University |
 | Nightlife |
 | Pets |
| Stuff Pack | |
|---|---|
 | Celebration |
Cecillia ¢¾
I play Sims 3 & Sims 4, but in the past made uploads for TS2. I hope to more frequently create things for new versions of the game.

 Sign in to Mod The Sims
Sign in to Mod The Sims 25 Maple Street -2 Story Family Home *Based On Real Floor Plan*
25 Maple Street -2 Story Family Home *Based On Real Floor Plan*
