 Grand Designs - The Garden House NO CC
Grand Designs - The Garden House NO CC
MTS has all free content, all the time. Donate to help keep it running.
SCREENSHOTS

GH2.JPG - width=1024 height=768

GH3.JPG - width=1024 height=768

GH4.JPG - width=1024 height=768

GH6.JPG - width=539 height=768

SAMA1.jpg - width=600 height=450

SAMA2.jpg - width=600 height=450

GH55.JPG - width=800 height=600

GH11.JPG - width=800 height=600
Grand Designs - The Garden House - no custom content
Old house: 3 bedrooms, 2 bathrooms
New house: 3 bedrooms, 2 bathrooms
Price: 206,509
Lot size: 4x4
Grand designs is one of my favorite TV shows and I've always wanted to build some amazing houses that I've seen there. And I finally did it!
The garden house is a mixture of old and new. There is an old rural house near a high wall and the owners wanted to built a modern house that would fit in with the rural surrounding. They came up with this amazing idea - the new house is divided in two by the high wall. The part that is seen from the street is rural, but on the other side of the wall there is a modern pavilion with an enormous private garden.
Visually my version is quiet different from the actual house, but I kept the idea of the building and the floor plan is similar. The interior colors are also the same - lots of white with little red. For the rural part I've chosen Veronaville style.
There are two houses on this lot. I've been thinking about changing it to apartmentbase, but the rent for the new house would be just ridiculous because of the huge garden. If you think two houses are not practical to play, you can simply remove the doors from the old house and just play the new one.
The old house is fully furnished, it has 3 bedrooms and 2 bathrooms. Outside there is a small garden with BBQ.
The new house is also fully furnished with 3 bedrooms and 2 bathrooms. In the garden you can find a swimming pool with jacuzzi, lounge area, playground for kids, lovely pond, covered BBQ area.
I played this lot and didn't find any problems. All the things that are placed by 45 degree angle work.
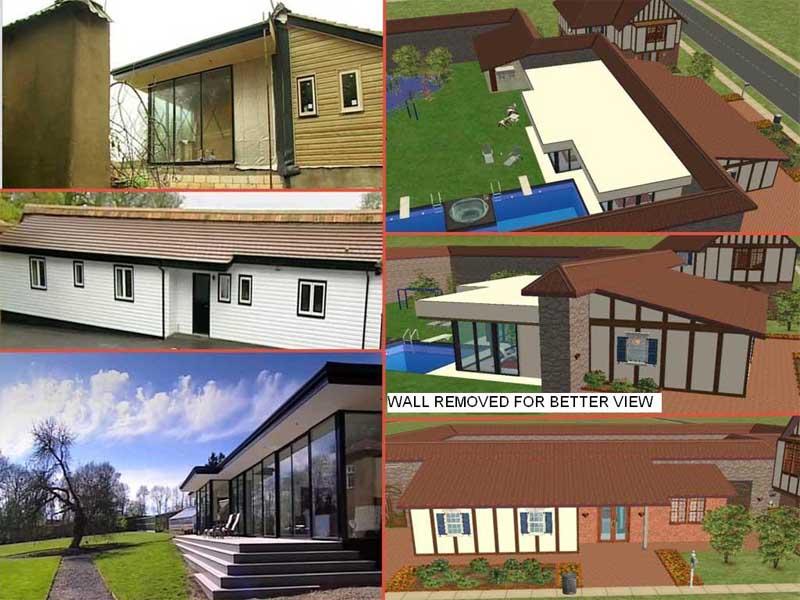
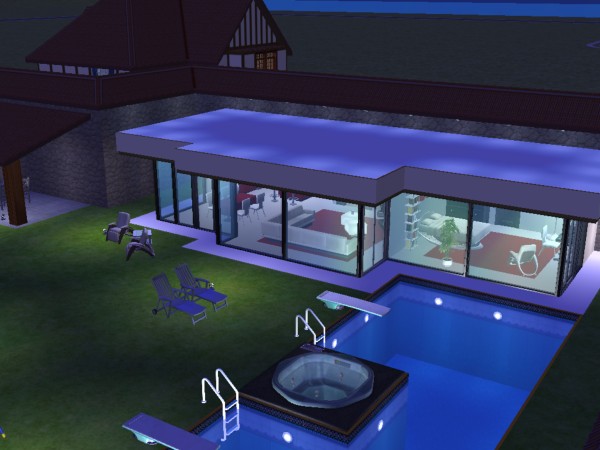
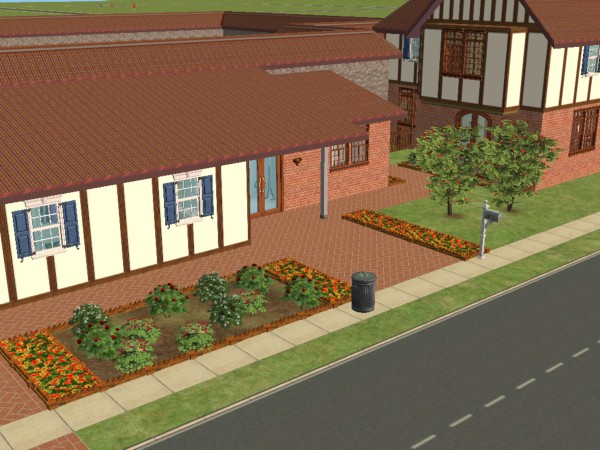
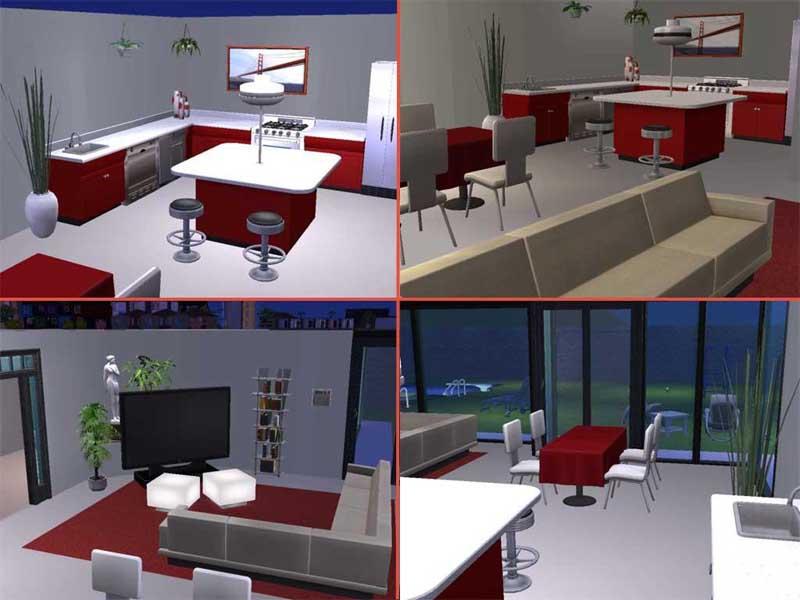
Lot Size: 4x4
Lot Price: 206,509
Old house: 3 bedrooms, 2 bathrooms
New house: 3 bedrooms, 2 bathrooms
Price: 206,509
Lot size: 4x4
Grand designs is one of my favorite TV shows and I've always wanted to build some amazing houses that I've seen there. And I finally did it!
The garden house is a mixture of old and new. There is an old rural house near a high wall and the owners wanted to built a modern house that would fit in with the rural surrounding. They came up with this amazing idea - the new house is divided in two by the high wall. The part that is seen from the street is rural, but on the other side of the wall there is a modern pavilion with an enormous private garden.
Visually my version is quiet different from the actual house, but I kept the idea of the building and the floor plan is similar. The interior colors are also the same - lots of white with little red. For the rural part I've chosen Veronaville style.
There are two houses on this lot. I've been thinking about changing it to apartmentbase, but the rent for the new house would be just ridiculous because of the huge garden. If you think two houses are not practical to play, you can simply remove the doors from the old house and just play the new one.
The old house is fully furnished, it has 3 bedrooms and 2 bathrooms. Outside there is a small garden with BBQ.
The new house is also fully furnished with 3 bedrooms and 2 bathrooms. In the garden you can find a swimming pool with jacuzzi, lounge area, playground for kids, lovely pond, covered BBQ area.
I played this lot and didn't find any problems. All the things that are placed by 45 degree angle work.




Lot Size: 4x4
Lot Price: 206,509
| Filename | Size | Downloads | Date | |||||
|
The Garden House (ChicaGuapa).rar
Size: 756.8 KB · Downloads: 1,561 · 17th Apr 2009 |
756.8 KB | 1,561 | 17th Apr 2009 | |||||
| For a detailed look at individual files, see the Information tab. | ||||||||
Key:
- - File was updated after upload was posted
Install Instructions
Basic Download and Install Instructions:
1. Download: Click the download link to save the .rar or .zip file(s) to your computer.
2. Extract the zip, rar, or 7z file.
3. Install: Double-click on the .sims2pack file to install its contents to your game. The files will automatically be installed to the proper location(s).
1. Download: Click the download link to save the .rar or .zip file(s) to your computer.
2. Extract the zip, rar, or 7z file.
3. Install: Double-click on the .sims2pack file to install its contents to your game. The files will automatically be installed to the proper location(s).
- You may want to use the Sims2Pack Clean Installer instead of the game's installer, which will let you install sims and pets which may otherwise give errors about needing expansion packs. It also lets you choose what included content to install. Do NOT use Clean Installer to get around this error with lots and houses as that can cause your game to crash when attempting to use that lot. Get S2PCI here: Clean Installer Official Site.
- For a full, complete guide to downloading complete with pictures and more information, see: Game Help: Downloading for Fracking Idiots.
- Custom content not showing up in the game? See: Game Help: Getting Custom Content to Show Up.
Also Thanked - Users who thanked this download also thanked:
Packs Needed
Other Information
Number of bedrooms:
– 5 or more
Custom Content Included:
– None
: No Custom Content included
Furnishings:
– Fully Furnished
: Lot is completely decked out in furnishings
Special Flags:
– Not Applicable
Tags
Packs Needed
| Base Game | |
|---|---|
 | Sims 2 |
| Expansion Pack | |
|---|---|
 | Nightlife |
 | Apartment Life |

 Sign in to Mod The Sims
Sign in to Mod The Sims Grand Designs - The Garden House NO CC
Grand Designs - The Garden House NO CC


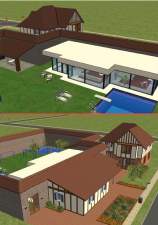




More Downloads BETA
Here are some more of my downloads: