 18 Maywood Lane (Based on Real Home Plan)
18 Maywood Lane (Based on Real Home Plan)
MTS has all free content, all the time. Donate to help keep it running.
SCREENSHOTS

Screenshot.jpg - width=768 height=576
Bedroom #2

Screenshot-2.jpg - width=768 height=576
Master Bedroom

Screenshot-4.jpg - width=768 height=576
Exterior of Home

Screenshot-5.jpg - width=768 height=576
Exterior of Home at Night

Screenshot-7.jpg - width=768 height=576
Upper Floor Plan

Screenshot-8.jpg - width=768 height=576
Lower Floor Plan

Screenshot-9.jpg - width=768 height=576
Living Area

Screenshot-10.jpg - width=768 height=576
Kitchen Area
Created by starlight629
Uploaded: 13th Jul 2009 at 8:06 PM
This nice size, family home was built at 18 Maywood Lane, a smaller lot located in Sunset Valley. It is based on a real plan from Creative Homeowner's "Ultimate Book of Home Plans". The plan number is 401007 .The house I made doesn't match exactly, and is wider than it should be, in my opinion. But I hope you'll enjoy it anyways.
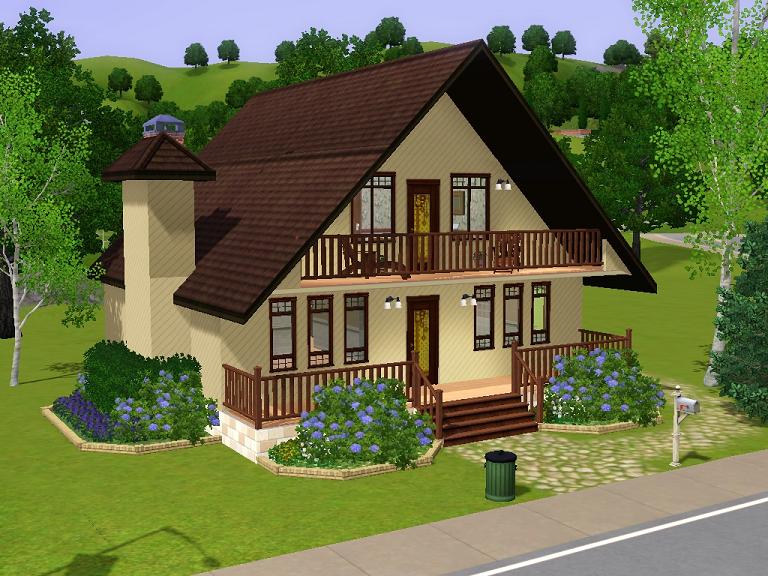
Here are the details:
- Costs $ 55,869 Furnished $ 37,430 Unfurnished
- Open kitchen, dining and living areas.
- Fireplace in living area
- 3 Bedrooms (one with private balcony)
- 2 Bathrooms
- Small Storage/Bonus Room
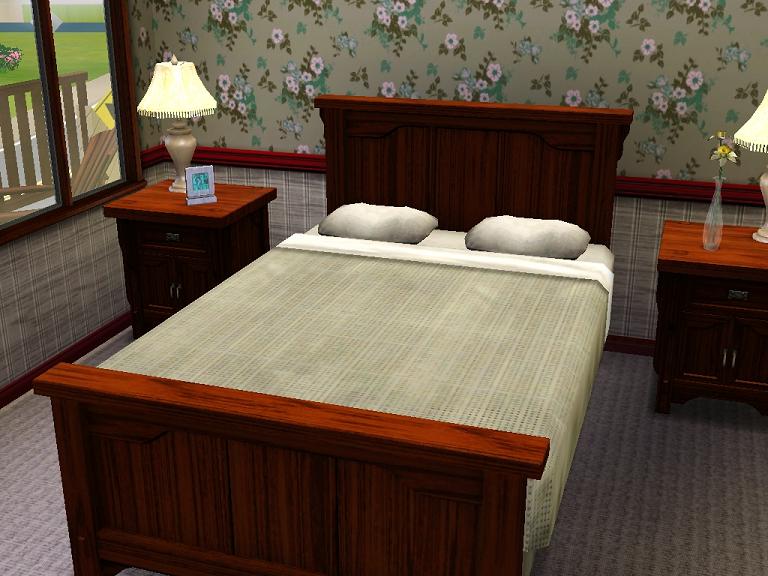
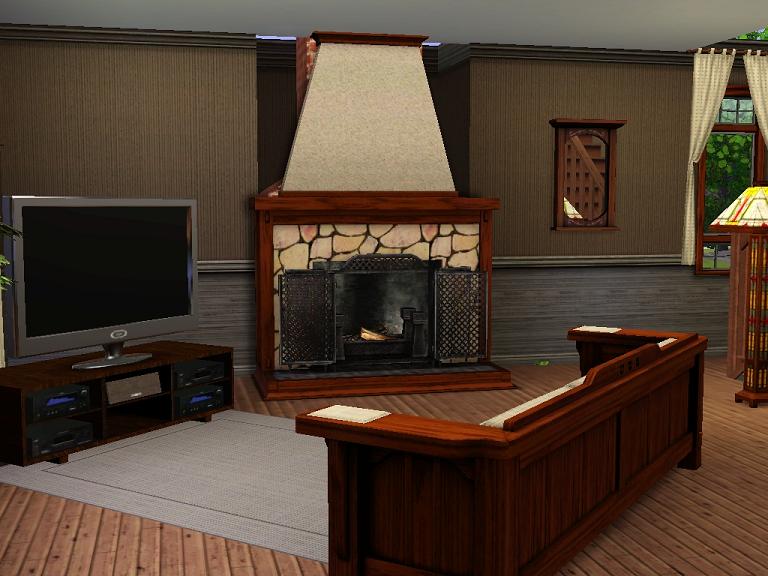
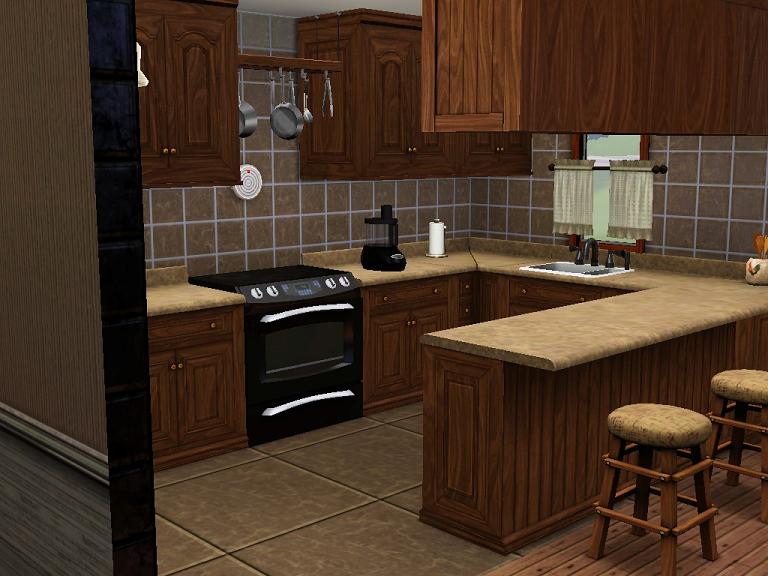
NOTE: I couldn't find a short enough cabinent to go over the snackbar in the kitchen, so I used a premium item from TS3 Store. It is the "Overacheiving Overhead Glass Cabinent" from the Bayside Collection. Sorry if this is an issue. It could be replaced with a non-pay cabinent.
If there are any issues with the house, please let me know in the comments, or by private messaging me. Thanks!
Lot Size: 2x3
Lot Price: $ 55,869
| Filename | Size | Downloads | Date | |||||
|
Maywood Lane Home Plan #401007.rar
Size: 2.46 MB · Downloads: 1,047 · 13th Jul 2009 |
2.46 MB | 1,047 | 13th Jul 2009 | |||||
| For a detailed look at individual files, see the Information tab. | ||||||||
Key:
- - File was updated after upload was posted
Install Instructions
Quick Guide:
1. Click the file listed on the Files tab to download the file to your computer.
2. Extract the zip, rar, or 7z file.
2. Select the .sims3pack file you got from extracting.
3. Cut and paste it into your Documents\Electronic Arts\The Sims 3\Downloads folder. If you do not have this folder yet, it is recommended that you open the game and then close it again so that this folder will be automatically created. Then you can place the .sims3pack into your Downloads folder.
5. Load the game's Launcher, and click on the Downloads tab. Select the house icon, find the lot in the list, and tick the box next to it. Then press the Install button below the list.
6. Wait for the installer to load, and it will install the lot to the game. You will get a message letting you know when it's done.
7. Run the game, and find your lot in Edit Town, in the premade lots bin.
Extracting from RAR, ZIP, or 7z: You will need a special program for this. For Windows, we recommend 7-Zip and for Mac OSX, we recommend Keka. Both are free and safe to use.
Need more help?
If you need more info, see Game Help:Installing TS3 Packswiki for a full, detailed step-by-step guide!
1. Click the file listed on the Files tab to download the file to your computer.
2. Extract the zip, rar, or 7z file.
2. Select the .sims3pack file you got from extracting.
3. Cut and paste it into your Documents\Electronic Arts\The Sims 3\Downloads folder. If you do not have this folder yet, it is recommended that you open the game and then close it again so that this folder will be automatically created. Then you can place the .sims3pack into your Downloads folder.
5. Load the game's Launcher, and click on the Downloads tab. Select the house icon, find the lot in the list, and tick the box next to it. Then press the Install button below the list.
6. Wait for the installer to load, and it will install the lot to the game. You will get a message letting you know when it's done.
7. Run the game, and find your lot in Edit Town, in the premade lots bin.
Extracting from RAR, ZIP, or 7z: You will need a special program for this. For Windows, we recommend 7-Zip and for Mac OSX, we recommend Keka. Both are free and safe to use.
Need more help?
If you need more info, see Game Help:Installing TS3 Packswiki for a full, detailed step-by-step guide!
Also Thanked - Users who thanked this download also thanked:
Packs Needed
None, this is Sims 3 base game compatible!
Other Information
Number of bedrooms:
– 3 Bedrooms
Custom Content Included:
– None
: No Custom Content included
Furnishings:
– Fully Furnished
: Lot is completely decked out in furnishings
Special Flags:
– Not Applicable
Tags
Starlight629
I love building homes for The Sims 3, and get much of my inspiration from homes I find here on MTS. I try not to use any custom content in my homes, or premium items from TS3 Store, but sometimes, I can't help it :) I currently have most of TS2 expansion and stuff packs (and of course the base game!), and currently have TS3 and World Adventures expansion.
When I'm not playing The Sims 3 (or other games on the computer), I love to read, listen to music, collect bath and body products (shhh... that's confidential ;). and talk to my dogs.
Please don't upload my work to any other sites, especially pay sites. Thank You!
When I'm not playing The Sims 3 (or other games on the computer), I love to read, listen to music, collect bath and body products (shhh... that's confidential ;). and talk to my dogs.
Please don't upload my work to any other sites, especially pay sites. Thank You!

 Sign in to Mod The Sims
Sign in to Mod The Sims 18 Maywood Lane (Based on Real Home Plan)
18 Maywood Lane (Based on Real Home Plan)

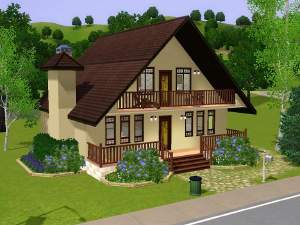





More Downloads BETA
Here are some more of my downloads: