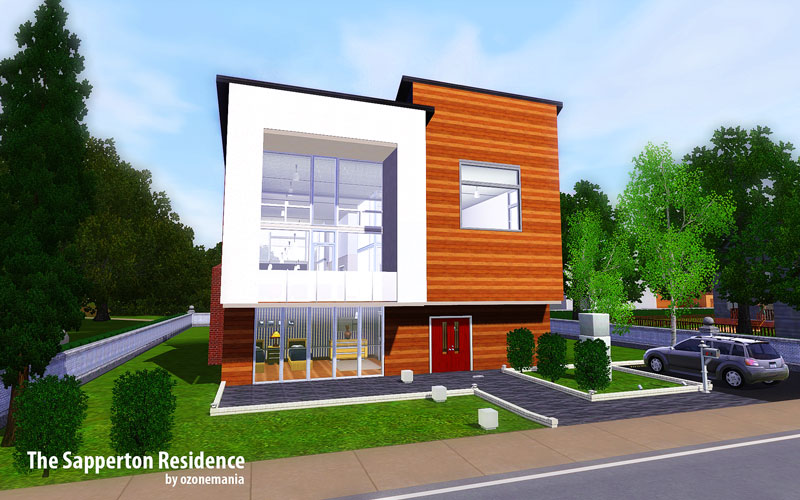 The Sapperton House
The Sapperton House

The-Sapperton-House-01.jpg - width=800 height=500
Street shot with curb appeal

The-Sapperton-House-Level1.jpg - width=800 height=500
Ground Level has: Master bedroom w/ ensuite, bedroom, bathroom, fitness room, utility room, foyer.

The-Sapperton-House-Level2.jpg - width=800 height=500
Upper Level has: Living room, dining room, bar/lounge, study, bathroom.

The-Sapperton-House-02.jpg - width=800 height=500
One of my sims is a real estate agent, let him show you around!

The-Sapperton-House-03.jpg - width=800 height=500
Wide-angle shot of the living floor.

The-Sapperton-House-05.jpg - width=800 height=500
Kitchen featuring a brushed steel floor.

The-Sapperton-House-06.jpg - width=800 height=500
Night time shot.

The-Sapperton-House-07.jpg - width=800 height=500
View of the pool area in the evening.

 Sign in to Mod The Sims
Sign in to Mod The Sims The Sapperton House
The Sapperton House







