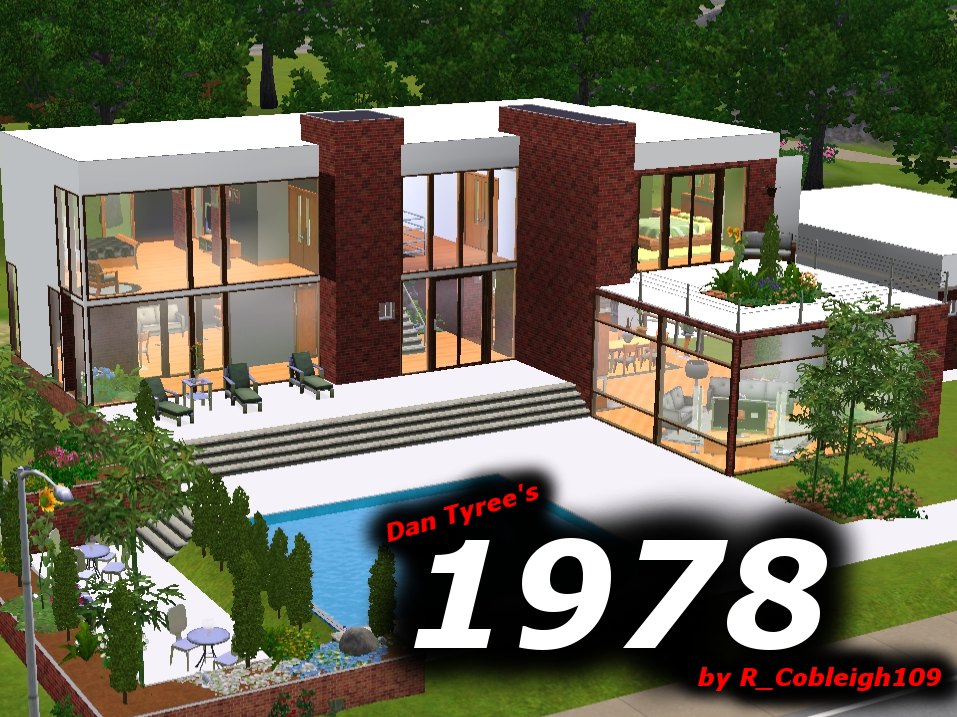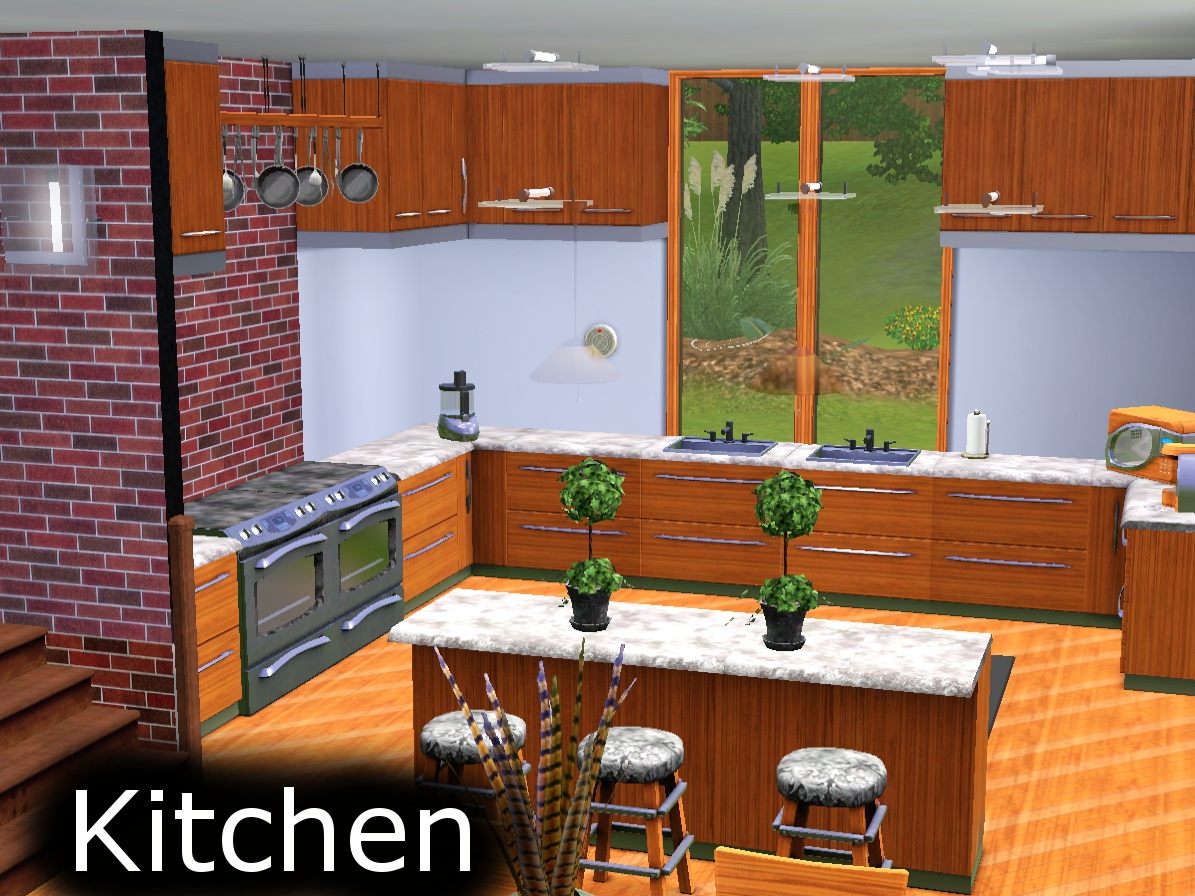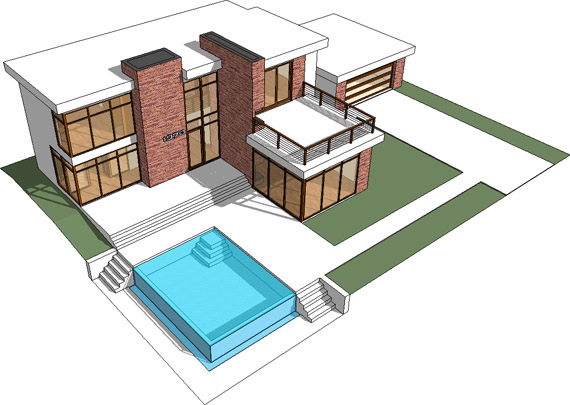 Dan Tyree's 1978
Dan Tyree's 1978
MTS has all free content, all the time. Donate to help keep it running.
SCREENSHOTS

Main Pic.jpg - width=957 height=717

Screenshot-3.jpg - width=993 height=744

Screenshot-4.jpg - width=876 height=657

Screenshot-5.jpg - width=788 height=591

Screenshot-16.jpg - width=1195 height=896

Screenshot-7.jpg - width=1194 height=896

Screenshot-12.jpg - width=1195 height=896

0039_04.jpg - width=570 height=405
Created by r_cobleigh109
Uploaded: 2nd Aug 2009 at 8:54 PM
Updated: 2nd Aug 2009 at 11:59 PM
Updated: 2nd Aug 2009 at 11:59 PM
1978
Designed by Dan Tyree
Built by R_Cobleigh109
Designed by Dan Tyree
Built by R_Cobleigh109

1978 is a 70’s retro-modern featuring an open floor plan, multiple entertaining terraces, and glass walls throughout. The entry wraps around the pool and terrace. The lower floor features a spectacular glass office/bedroom, guest bath, and sunken kitchen / entertaining area. The upper floor features two unique bedroom suites. The Master Suite has a an outdoor garden and sitting terrace. Description as of dantyree.com

This Home Includes...
-3 Suites (One decorated as office)
-3 Bathrooms
-Sunken Kitchen/Dining/Living Area
-Glass Walls/Windows providing natural light
-Rooftop Garden
-Fully Stocked Garage
-Sunken Pool Patio
-A Retro-Modern Home with the feel of a Studio Apartment!
-Fireplace
Details...
-Furnished Price: 291,805
-Unfurnished Price: 110,407
-Lot Size: 40x40
This Home Is Play Tested! :D
-Everything seems to be in working order. My Sim could access everything just fine.

Original Dan Tyree Design:

COMING SOON! More Dan Tyree Homes for the Sims 3!
Lot Size: 4x4
Lot Price: 291,805
Additional Credits:
A BIG thanks to Dan Tyree of Dantyree.com!
Your home plans are amazing and I love building them!
Thank you to MelCalero for your wonderful Ornamental Grunge patterns! :D
| Filename | Size | Downloads | Date | |||||
|
Dan Tyree's 1978.rar
Size: 2.93 MB · Downloads: 3,308 · 2nd Aug 2009 |
2.93 MB | 3,308 | 2nd Aug 2009 | |||||
| For a detailed look at individual files, see the Information tab. | ||||||||
Key:
- - File was updated after upload was posted
Install Instructions
Quick Guide:
1. Click the file listed on the Files tab to download the file to your computer.
2. Extract the zip, rar, or 7z file.
2. Select the .sims3pack file you got from extracting.
3. Cut and paste it into your Documents\Electronic Arts\The Sims 3\Downloads folder. If you do not have this folder yet, it is recommended that you open the game and then close it again so that this folder will be automatically created. Then you can place the .sims3pack into your Downloads folder.
5. Load the game's Launcher, and click on the Downloads tab. Select the house icon, find the lot in the list, and tick the box next to it. Then press the Install button below the list.
6. Wait for the installer to load, and it will install the lot to the game. You will get a message letting you know when it's done.
7. Run the game, and find your lot in Edit Town, in the premade lots bin.
Extracting from RAR, ZIP, or 7z: You will need a special program for this. For Windows, we recommend 7-Zip and for Mac OSX, we recommend Keka. Both are free and safe to use.
Need more help?
If you need more info, see Game Help:Installing TS3 Packswiki for a full, detailed step-by-step guide!
1. Click the file listed on the Files tab to download the file to your computer.
2. Extract the zip, rar, or 7z file.
2. Select the .sims3pack file you got from extracting.
3. Cut and paste it into your Documents\Electronic Arts\The Sims 3\Downloads folder. If you do not have this folder yet, it is recommended that you open the game and then close it again so that this folder will be automatically created. Then you can place the .sims3pack into your Downloads folder.
5. Load the game's Launcher, and click on the Downloads tab. Select the house icon, find the lot in the list, and tick the box next to it. Then press the Install button below the list.
6. Wait for the installer to load, and it will install the lot to the game. You will get a message letting you know when it's done.
7. Run the game, and find your lot in Edit Town, in the premade lots bin.
Extracting from RAR, ZIP, or 7z: You will need a special program for this. For Windows, we recommend 7-Zip and for Mac OSX, we recommend Keka. Both are free and safe to use.
Need more help?
If you need more info, see Game Help:Installing TS3 Packswiki for a full, detailed step-by-step guide!
Also Thanked - Users who thanked this download also thanked:
Packs Needed
None, this is Sims 3 base game compatible!
Other Information
Number of bedrooms:
– 3 Bedrooms
Custom Content Included:
– None
: No Custom Content included
Furnishings:
– Fully Furnished
: Lot is completely decked out in furnishings
Special Flags:
– Not Applicable
Tags
#dan tyree, #dan, #tyree, #modern, #house, #home, #plans, #Retro, #Retro-Modern, #Retromodern, #moderne, #1978, #70's, #1970, #1970's, #ponte vedra, #r_cobleigh109

 Sign in to Mod The Sims
Sign in to Mod The Sims Dan Tyree's 1978
Dan Tyree's 1978







More Downloads BETA
Here are some more of my downloads: