 George Court
George Court
MTS has all free content, all the time. Donate to help keep it running.
SCREENSHOTS

Screenshot-174.jpg - width=1024 height=768

Screenshot-175.jpg - width=1024 height=768
Bird`s Eye View

Screenshot-177.jpg - width=1024 height=768
Hall

Screenshot-178.jpg - width=1024 height=768
Parlour

Screenshot-182.jpg - width=1024 height=768
Dining Room

Screenshot-184.jpg - width=1024 height=768
Backyard with Gardens

Screenshot-186.jpg - width=1024 height=768
First Floor Plan

Screenshot-187.jpg - width=1024 height=768
Second Floor Plan
This is my firt building with The Sims 3, designed with such a complete exterior symmetry. My aspiration came from Hampton Court, but the builfing here has almost nothing in common. It`s very spaceous and carefully planned. I find it to be one of my masterpieces, but that`s for you to decide.
The Building has the shape of a the letter U. There`s a big colonade in the back, that forms a pseudo - courtyard, that I find very interesting.
The first floor has a hall, a parlour, a study, a dining room, a gym, a media room and the master bedroom is also there. The parlour and the study are semi-connected with three french arches and the dining room is very spaceous.
The second floor has six beedrooms and everyone of it has it`s own bathroom. There`re three in green and three in blue.
The garage is in the back, because I didn`t want to ruin the symmetry and it looks like a colonade too.
I planned the gardens very carefully and they have the perfect symmetry. Hope you`ll like it.
Lot Price
Furnished: 450, 272
Unfurnished: 264, 934
Lot Size: 60x60
Bedrooms: 7
Bathrooms: 8
Car spaces: 3
Bicycle spaces: 3
Lot Size: 6x6
Lot Price: Check in description
The Building has the shape of a the letter U. There`s a big colonade in the back, that forms a pseudo - courtyard, that I find very interesting.
The first floor has a hall, a parlour, a study, a dining room, a gym, a media room and the master bedroom is also there. The parlour and the study are semi-connected with three french arches and the dining room is very spaceous.
The second floor has six beedrooms and everyone of it has it`s own bathroom. There`re three in green and three in blue.
The garage is in the back, because I didn`t want to ruin the symmetry and it looks like a colonade too.
I planned the gardens very carefully and they have the perfect symmetry. Hope you`ll like it.

Lot Price
Furnished: 450, 272
Unfurnished: 264, 934
Lot Size: 60x60
Bedrooms: 7
Bathrooms: 8
Car spaces: 3
Bicycle spaces: 3
Lot Size: 6x6
Lot Price: Check in description
| Filename | Size | Downloads | Date | |||||
|
George Court.rar
Size: 1.85 MB · Downloads: 1,184 · 16th Aug 2009 |
1.85 MB | 1,184 | 16th Aug 2009 | |||||
| For a detailed look at individual files, see the Information tab. | ||||||||
Key:
- - File was updated after upload was posted
Install Instructions
Quick Guide:
1. Click the file listed on the Files tab to download the file to your computer.
2. Extract the zip, rar, or 7z file.
2. Select the .sims3pack file you got from extracting.
3. Cut and paste it into your Documents\Electronic Arts\The Sims 3\Downloads folder. If you do not have this folder yet, it is recommended that you open the game and then close it again so that this folder will be automatically created. Then you can place the .sims3pack into your Downloads folder.
5. Load the game's Launcher, and click on the Downloads tab. Select the house icon, find the lot in the list, and tick the box next to it. Then press the Install button below the list.
6. Wait for the installer to load, and it will install the lot to the game. You will get a message letting you know when it's done.
7. Run the game, and find your lot in Edit Town, in the premade lots bin.
Extracting from RAR, ZIP, or 7z: You will need a special program for this. For Windows, we recommend 7-Zip and for Mac OSX, we recommend Keka. Both are free and safe to use.
Need more help?
If you need more info, see Game Help:Installing TS3 Packswiki for a full, detailed step-by-step guide!
1. Click the file listed on the Files tab to download the file to your computer.
2. Extract the zip, rar, or 7z file.
2. Select the .sims3pack file you got from extracting.
3. Cut and paste it into your Documents\Electronic Arts\The Sims 3\Downloads folder. If you do not have this folder yet, it is recommended that you open the game and then close it again so that this folder will be automatically created. Then you can place the .sims3pack into your Downloads folder.
5. Load the game's Launcher, and click on the Downloads tab. Select the house icon, find the lot in the list, and tick the box next to it. Then press the Install button below the list.
6. Wait for the installer to load, and it will install the lot to the game. You will get a message letting you know when it's done.
7. Run the game, and find your lot in Edit Town, in the premade lots bin.
Extracting from RAR, ZIP, or 7z: You will need a special program for this. For Windows, we recommend 7-Zip and for Mac OSX, we recommend Keka. Both are free and safe to use.
Need more help?
If you need more info, see Game Help:Installing TS3 Packswiki for a full, detailed step-by-step guide!
Also Thanked - Users who thanked this download also thanked:
Packs Needed
None, this is Sims 3 base game compatible!
Other Information
Number of bedrooms:
– 5 or more
Custom Content Included:
– None
: No Custom Content included
Furnishings:
– Fully Furnished
: Lot is completely decked out in furnishings
Special Flags:
– Not Applicable
Tags
About Me
Using the Sims, I create mostly buildings in different styles. I am open for new ideas and creations. You can write a PM to me if you have a request, but I can't promise that I would do the job.

 Sign in to Mod The Sims
Sign in to Mod The Sims George Court
George Court
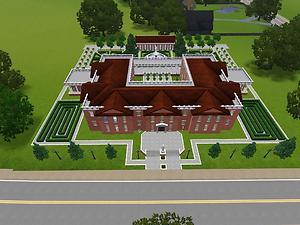
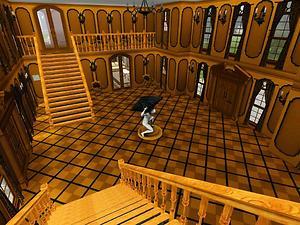
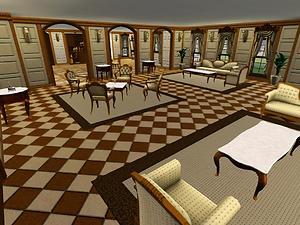
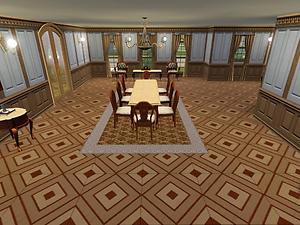
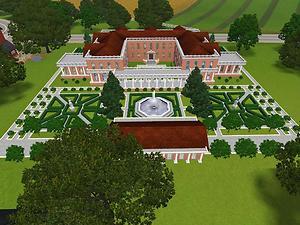
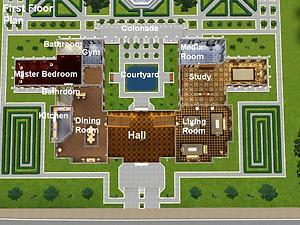
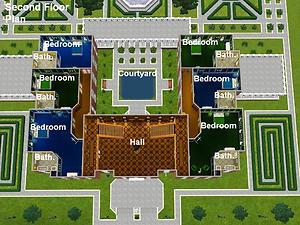
More Downloads BETA
Here are some more of my downloads: