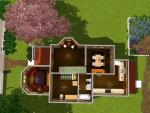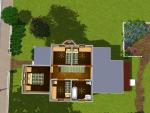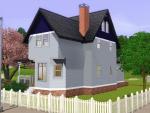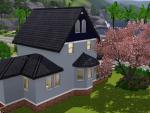 Sears, Roebuck, & Co. Modern Homes - Ca. 1908 1 1/2 Story Farmhouse
Sears, Roebuck, & Co. Modern Homes - Ca. 1908 1 1/2 Story Farmhouse
MTS has all free content, all the time. Donate to help keep it running.
SCREENSHOTS

Image1.jpg - width=492 height=675

Image4.jpg - width=900 height=675

Image7.jpg - width=900 height=675

Image4.jpg - width=900 height=675

Image11.jpg - width=900 height=675

Image8.jpg - width=900 height=675

Image9.jpg - width=900 height=675

Image10.jpg - width=900 height=675
Created by tregnier2795
Uploaded: 23rd Aug 2009 at 11:59 PM
Updated: 24th Aug 2009 at 1:31 AM
Updated: 24th Aug 2009 at 1:31 AM
This house was built using floor plans and diagrams from the 1908 Sears, Roebuck, & Co. Catalogue. The house could have been built, painted, and made ready for an occupant for a mere $1,700 in 1908.
This house is a 1 & 1/2 story structure. 1 & 1/2 stories means that the first floor is constructed with walls at full height. The second floor is built at approx. 3/4 or 1/2 that height, after which the roof is set on those walls, creating lower, partially sloped ceilings in the upper part.
This was achieved with the "constrain floor elevation" cheat. The only downside is that the door frames and windows rise above the actual walls, causing the gables to appear in the top of the second story windows from the exterior. The rooms are still fully usable.
This house was, most likely, intended as a farmhouse of some kind, given the many bedrooms. The area behind the parlor is a bedroom, as well, but could be converted to a library or something. The bathroom on the upstairs was a bedroom, too, putting the original count at 6 bedrooms.
Aside from alterations to make the floor plan easier, the only real change from the original was the bay in the sitting room.
The house is fully furnished, mostly using items from the Rustic/Country collection.
The yard is mostly lawn, with trees and shrubbery out front and along the street-facing sides. There is a small fenced in garden in the rear of the house.
House Information
Price - Furnished: $54,609
Price - Unfurnished: $41,140
Lot Size: 20x30
Floor Plans

First Floor Rooms and Features
Front Porch
Entrance/Sitting Room w/ Bay Window
Parlor w/ Bay Window
Bedroom #1
Dining Room
Kitchen
Back Porch

Second Floor Rooms and Features
Hallway
Bedroom #2
Bedroom #3
Bathroom #2
Bedroom #4
Bedroom #5
Price - Furnished: $54,609
Price - Unfurnished: $41,140
Lot Size: 20x30
Floor Plans

First Floor Rooms and Features
Front Porch
Entrance/Sitting Room w/ Bay Window
Parlor w/ Bay Window
Bedroom #1
Dining Room
Kitchen
Back Porch

Second Floor Rooms and Features
Hallway
Bedroom #2
Bedroom #3
Bathroom #2
Bedroom #4
Bedroom #5
Enjoy!
Additional Credits:
Sears, Roebuck & Co.'s 1908 Catalogue - No. 117
| Filename | Size | Downloads | Date | |||||
|
Sears' Modern Houses - Farmhouse.rar
Size: 2.55 MB · Downloads: 510 · 23rd Aug 2009 |
2.55 MB | 510 | 23rd Aug 2009 | |||||
| For a detailed look at individual files, see the Information tab. | ||||||||
Key:
- - File was updated after upload was posted
Install Instructions
Quick Guide:
1. Click the file listed on the Files tab to download the file to your computer.
2. Extract the zip, rar, or 7z file.
2. Select the .sims3pack file you got from extracting.
3. Cut and paste it into your Documents\Electronic Arts\The Sims 3\Downloads folder. If you do not have this folder yet, it is recommended that you open the game and then close it again so that this folder will be automatically created. Then you can place the .sims3pack into your Downloads folder.
5. Load the game's Launcher, and click on the Downloads tab. Select the house icon, find the lot in the list, and tick the box next to it. Then press the Install button below the list.
6. Wait for the installer to load, and it will install the lot to the game. You will get a message letting you know when it's done.
7. Run the game, and find your lot in Edit Town, in the premade lots bin.
Extracting from RAR, ZIP, or 7z: You will need a special program for this. For Windows, we recommend 7-Zip and for Mac OSX, we recommend Keka. Both are free and safe to use.
Need more help?
If you need more info, see Game Help:Installing TS3 Packswiki for a full, detailed step-by-step guide!
1. Click the file listed on the Files tab to download the file to your computer.
2. Extract the zip, rar, or 7z file.
2. Select the .sims3pack file you got from extracting.
3. Cut and paste it into your Documents\Electronic Arts\The Sims 3\Downloads folder. If you do not have this folder yet, it is recommended that you open the game and then close it again so that this folder will be automatically created. Then you can place the .sims3pack into your Downloads folder.
5. Load the game's Launcher, and click on the Downloads tab. Select the house icon, find the lot in the list, and tick the box next to it. Then press the Install button below the list.
6. Wait for the installer to load, and it will install the lot to the game. You will get a message letting you know when it's done.
7. Run the game, and find your lot in Edit Town, in the premade lots bin.
Extracting from RAR, ZIP, or 7z: You will need a special program for this. For Windows, we recommend 7-Zip and for Mac OSX, we recommend Keka. Both are free and safe to use.
Need more help?
If you need more info, see Game Help:Installing TS3 Packswiki for a full, detailed step-by-step guide!
Also Thanked - Users who thanked this download also thanked:
Packs Needed
None, this is Sims 3 base game compatible!
Other Information
Number of bedrooms:
– 5 or more
Custom Content Included:
– None
: No Custom Content included
Furnishings:
– Fully Furnished
: Lot is completely decked out in furnishings
Special Flags:
– Not Applicable
Tags
About Me
~Welcome~
Welcome to my page. I use the Sims as a architectural simulator, re-creating buildings as well as designing my own.
I build various styles of home, particularly those popular in the 18th, 19th, and early 20th centuries, as accurately as possible with the game's various tools, for my own enjoyment, as well as the intent of sharing them with others.
Plolicies:
Uploading terms:
a) Upload to Free sites only.
b) Do not upload to the Exchange.
c) Do not upload to The Sims Resource
General terms:
a) Please give credit with a link when using my work.
b) Let me know if you use my work.
c) Use for whatever you want.
Welcome to my page. I use the Sims as a architectural simulator, re-creating buildings as well as designing my own.
I build various styles of home, particularly those popular in the 18th, 19th, and early 20th centuries, as accurately as possible with the game's various tools, for my own enjoyment, as well as the intent of sharing them with others.
Plolicies:
Uploading terms:
a) Upload to Free sites only.
b) Do not upload to the Exchange.
c) Do not upload to The Sims Resource
General terms:
a) Please give credit with a link when using my work.
b) Let me know if you use my work.
c) Use for whatever you want.

 Sign in to Mod The Sims
Sign in to Mod The Sims Sears, Roebuck, & Co. Modern Homes - Ca. 1908 1 1/2 Story Farmhouse
Sears, Roebuck, & Co. Modern Homes - Ca. 1908 1 1/2 Story Farmhouse









More Downloads BETA
Here are some more of my downloads: