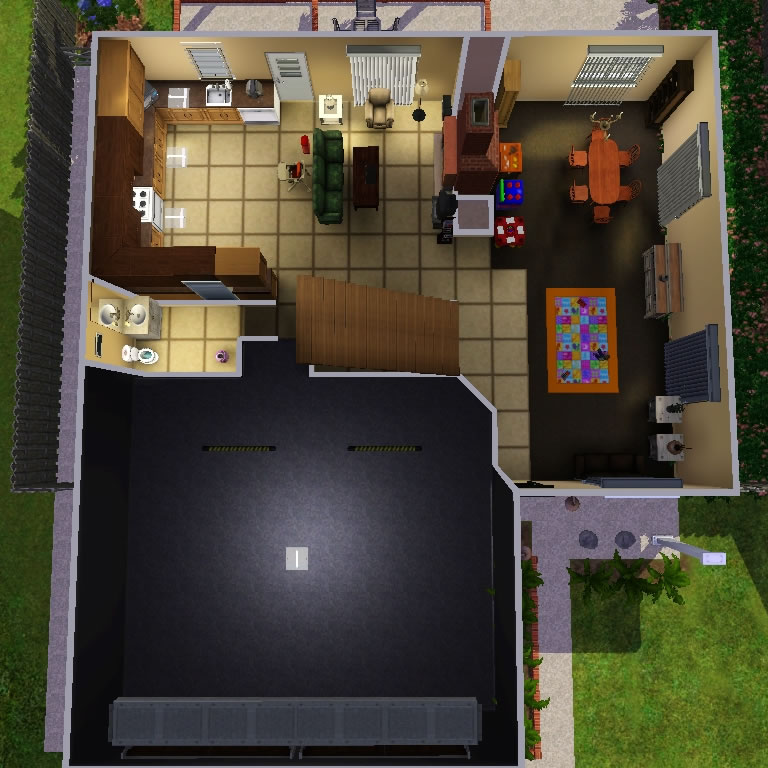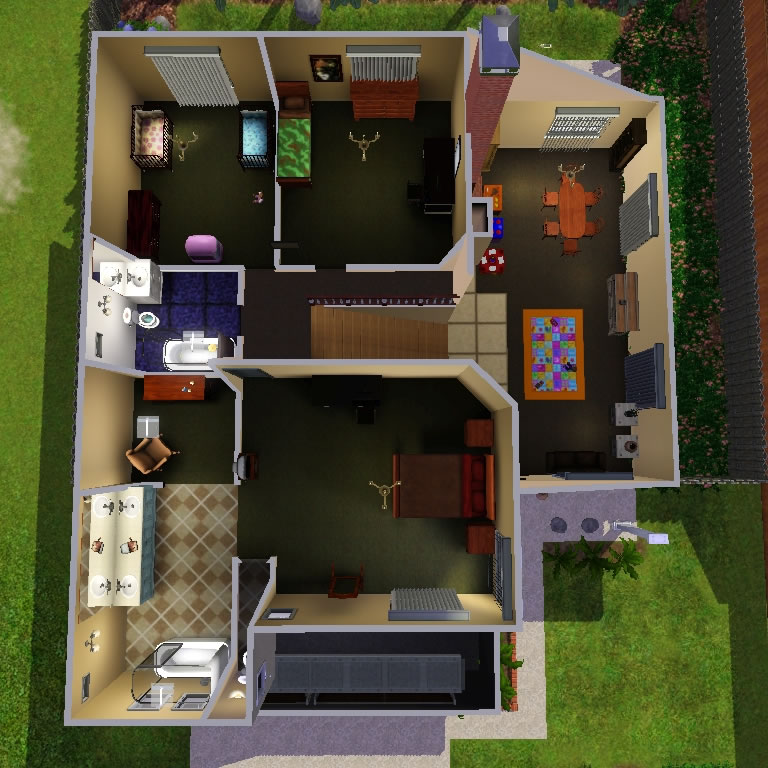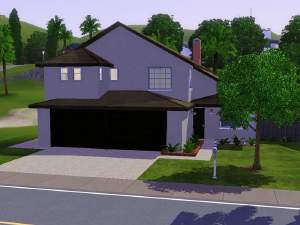 Stargazer Way
Stargazer Way
MTS has all free content, all the time. Donate to help keep it running.
SCREENSHOTS

Screenshot-32.jpg - width=1024 height=768
Back Exterior

Screenshot-35.jpg - width=1024 height=768
Master Bedroom and Bath

Screenshot-36.jpg - width=1024 height=768
Dining Room and Living Room / Kids' play area

Screenshot-39.jpg - width=1024 height=768
Kitchen

Screenshot-40.jpg - width=1024 height=768
Backyard Patio

Screenshot-41.jpg - width=800 height=600
Front - Exterior

Screenshot-45.jpg - width=768 height=768
Bottom Floor

Screenshot-46.jpg - width=768 height=768
Top Floor
This is my first Sims 3 house. It is modeled after my own house in Southern California. It is a 2-Story, 3 Bedroom, 2 1/2 Bath with a 2-Car Garage. I enjoy making realistic houses and I think, along with the furnishings, this is a good respresentation of a real family house. It is perfect for my family of five with a tween (child or teen in Sims), a toddler and an infant (or 2 toddlers).
Here is the Sims 3 Exterior Shot.

The first floor has a kitchen, complete with coffee maker, microwave, and food processor, a family room with fireplace and tv off of the kitchen, a half bath, a dining room and living room with a dinner table, bar, bookcases, playmat area for babies, and more toys because this is exactly what it lloks like in my house with 3 kids! you will also notice a patio area in the backyard with a grill and outdoor seating area.

The second floor contains the master bedroom and bathroom with a walk-in-closet (dressing area). There is another full bath and two additional bedrooms. One bedroom is perfectly furnished for a child or teen (mine's a tween). /the other is outfitted for 2 babies (whatever combination of infant and toddler you wish).

Take a look at the additional screenshots for up close pictures of different areas of the house and an exterior shot of the back.
Lot size: 20 X 30
Price:
Furnished 77,336
Un-furnished: 53,538
Here is the Sims 3 Exterior Shot.

The first floor has a kitchen, complete with coffee maker, microwave, and food processor, a family room with fireplace and tv off of the kitchen, a half bath, a dining room and living room with a dinner table, bar, bookcases, playmat area for babies, and more toys because this is exactly what it lloks like in my house with 3 kids! you will also notice a patio area in the backyard with a grill and outdoor seating area.

The second floor contains the master bedroom and bathroom with a walk-in-closet (dressing area). There is another full bath and two additional bedrooms. One bedroom is perfectly furnished for a child or teen (mine's a tween). /the other is outfitted for 2 babies (whatever combination of infant and toddler you wish).

Take a look at the additional screenshots for up close pictures of different areas of the house and an exterior shot of the back.
Lot size: 20 X 30
Price:
Furnished 77,336
Un-furnished: 53,538
| Filename | Size | Downloads | Date | |||||
|
Stargazer Way - stouffers3.rar
Size: 1.12 MB · Downloads: 714 · 13th Apr 2010 |
1.12 MB | 714 | 13th Apr 2010 | |||||
| For a detailed look at individual files, see the Information tab. | ||||||||
Key:
- - File was updated after upload was posted
Install Instructions
Quick Guide:
1. Click the file listed on the Files tab to download the file to your computer.
2. Extract the zip, rar, or 7z file.
2. Select the .sims3pack file you got from extracting.
3. Cut and paste it into your Documents\Electronic Arts\The Sims 3\Downloads folder. If you do not have this folder yet, it is recommended that you open the game and then close it again so that this folder will be automatically created. Then you can place the .sims3pack into your Downloads folder.
5. Load the game's Launcher, and click on the Downloads tab. Select the house icon, find the lot in the list, and tick the box next to it. Then press the Install button below the list.
6. Wait for the installer to load, and it will install the lot to the game. You will get a message letting you know when it's done.
7. Run the game, and find your lot in Edit Town, in the premade lots bin.
Extracting from RAR, ZIP, or 7z: You will need a special program for this. For Windows, we recommend 7-Zip and for Mac OSX, we recommend Keka. Both are free and safe to use.
Need more help?
If you need more info, see Game Help:Installing TS3 Packswiki for a full, detailed step-by-step guide!
1. Click the file listed on the Files tab to download the file to your computer.
2. Extract the zip, rar, or 7z file.
2. Select the .sims3pack file you got from extracting.
3. Cut and paste it into your Documents\Electronic Arts\The Sims 3\Downloads folder. If you do not have this folder yet, it is recommended that you open the game and then close it again so that this folder will be automatically created. Then you can place the .sims3pack into your Downloads folder.
5. Load the game's Launcher, and click on the Downloads tab. Select the house icon, find the lot in the list, and tick the box next to it. Then press the Install button below the list.
6. Wait for the installer to load, and it will install the lot to the game. You will get a message letting you know when it's done.
7. Run the game, and find your lot in Edit Town, in the premade lots bin.
Extracting from RAR, ZIP, or 7z: You will need a special program for this. For Windows, we recommend 7-Zip and for Mac OSX, we recommend Keka. Both are free and safe to use.
Need more help?
If you need more info, see Game Help:Installing TS3 Packswiki for a full, detailed step-by-step guide!
Also Thanked - Users who thanked this download also thanked:
Packs Needed
None, this is Sims 3 base game compatible!
Other Information
Number of bedrooms:
– 3 Bedrooms
Custom Content Included:
– None
: No Custom Content included
Furnishings:
– Fixtures Only
: Lot is furnished how one would expect a real life unfurnished house or apartment to be
– Fully Furnished
: Lot is completely decked out in furnishings
Special Flags:
– Not Applicable
Tags

 Sign in to Mod The Sims
Sign in to Mod The Sims Stargazer Way
Stargazer Way







More Downloads BETA
Here are some more of my downloads: