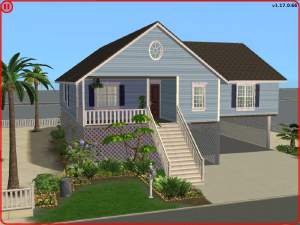 Cute Beach House
Cute Beach House
MTS has all free content, all the time. Donate to help keep it running.
SCREENSHOTS

312-718e-1297.jpg - width=500 height=300

p_1279937076944.jpg - width=800 height=600

p_1279937286735.jpg - width=800 height=600

312-718re-1297.jpg - width=500 height=300

p_1279937303132.jpg - width=800 height=600

p_1279937319689.jpg - width=800 height=600

p_1279937335611.jpg - width=800 height=600
This cute, fully furnished beach house features, 2 bedrooms, 2 bathrooms, 1 walk-in closet, a study, living room, kitchen, dining room, a 1 car driveway, and a covered porch!
!!!To make the stairs work in your game, you must install the stairs by Tbugett and Crocobaura using the Scriptorium!
I hope you enjoy this house!




Lot Size: 3x3
Lot Price: $94,925
Custom Content Included:
- Bienchens grünender Busch by
bienchen83
- Bienchens überdimensionaler Bonsei by bienchen83
- bonsai by bienchen83
- jacaranda by bienchen83
- Jacaranda by bienchen83
- jacaranda by bienchen83
- jacaranda bybienchen83
- Bienchens Rosenbeet by bienchen83
- Rosenbeet by bienchen83
- Rosenbeet by bienchen83
- Rosenbeet by bienchen83
- Rosenbeet by bienchen83
- Rosenbeet by bienchen83
- Georgian Oval Window by Phoenix_Phaerie
- Georgian Round Window by Phoenix_Phaerie
- Georgian Double Window by Phoenix_Phaerie
- Georgian Shutterless Window by Phoenix_Phaerie
- Georgian Tall Double Window by Phoenix_Phaerie
- Georgian Tall Shutterless Double Window by Phoenix_Phaerie
- Georgian Interior Door by Phoenix_Phaerie
- Georgian Tall Shuttered Window by Phoenix_Phaerie
- Wooden Stairs Open Underneath by crocobaura
- PINEGULTCHER RECOLORABLE MODULAR STAIRS by tbudgett
- Independent Expressions Inc. - Double Tall Window by MaryLou
- Indipendent Expression Inc. 3Tiles - Tall by MaryLou
- Independent Expressions Inc. - 4 Tiles - Tall by MaryLou
- Lattice Siding by Reyn
- Timber Column White by Reyn
- Timber Column by Reyn
- ModularStairs White by tbudgett
- Unexpected Sidings recolor.HoneywellMTS by Honeywell
- Unexpected Sidings recolor.HoneywellMTS by Honeywell
- Unexpected Sidings recolor.HoneywellMTS by Honeywell
Additional Credits:
House Plan
!!!To make the stairs work in your game, you must install the stairs by Tbugett and Crocobaura using the Scriptorium!
I hope you enjoy this house!




Lot Size: 3x3
Lot Price: $94,925
Custom Content Included:
- Bienchens grünender Busch by
bienchen83
- Bienchens überdimensionaler Bonsei by bienchen83
- bonsai by bienchen83
- jacaranda by bienchen83
- Jacaranda by bienchen83
- jacaranda by bienchen83
- jacaranda bybienchen83
- Bienchens Rosenbeet by bienchen83
- Rosenbeet by bienchen83
- Rosenbeet by bienchen83
- Rosenbeet by bienchen83
- Rosenbeet by bienchen83
- Rosenbeet by bienchen83
- Georgian Oval Window by Phoenix_Phaerie
- Georgian Round Window by Phoenix_Phaerie
- Georgian Double Window by Phoenix_Phaerie
- Georgian Shutterless Window by Phoenix_Phaerie
- Georgian Tall Double Window by Phoenix_Phaerie
- Georgian Tall Shutterless Double Window by Phoenix_Phaerie
- Georgian Interior Door by Phoenix_Phaerie
- Georgian Tall Shuttered Window by Phoenix_Phaerie
- Wooden Stairs Open Underneath by crocobaura
- PINEGULTCHER RECOLORABLE MODULAR STAIRS by tbudgett
- Independent Expressions Inc. - Double Tall Window by MaryLou
- Indipendent Expression Inc. 3Tiles - Tall by MaryLou
- Independent Expressions Inc. - 4 Tiles - Tall by MaryLou
- Lattice Siding by Reyn
- Timber Column White by Reyn
- Timber Column by Reyn
- ModularStairs White by tbudgett
- Unexpected Sidings recolor.HoneywellMTS by Honeywell
- Unexpected Sidings recolor.HoneywellMTS by Honeywell
- Unexpected Sidings recolor.HoneywellMTS by Honeywell
Additional Credits:
House Plan
| Filename | Size | Downloads | Date | |||||
|
CuteBeachHouse.zip
Size: 5.21 MB · Downloads: 2,473 · 25th Jul 2010 |
5.21 MB | 2,473 | 25th Jul 2010 | |||||
| For a detailed look at individual files, see the Information tab. | ||||||||
Key:
- - File was updated after upload was posted
Install Instructions
Basic Download and Install Instructions:
1. Download: Click the download link to save the .rar or .zip file(s) to your computer.
2. Extract the zip, rar, or 7z file.
3. Install: Double-click on the .sims2pack file to install its contents to your game. The files will automatically be installed to the proper location(s).
1. Download: Click the download link to save the .rar or .zip file(s) to your computer.
2. Extract the zip, rar, or 7z file.
3. Install: Double-click on the .sims2pack file to install its contents to your game. The files will automatically be installed to the proper location(s).
- You may want to use the Sims2Pack Clean Installer instead of the game's installer, which will let you install sims and pets which may otherwise give errors about needing expansion packs. It also lets you choose what included content to install. Do NOT use Clean Installer to get around this error with lots and houses as that can cause your game to crash when attempting to use that lot. Get S2PCI here: Clean Installer Official Site.
- For a full, complete guide to downloading complete with pictures and more information, see: Game Help: Downloading for Fracking Idiots.
- Custom content not showing up in the game? See: Game Help: Getting Custom Content to Show Up.
Also Thanked - Users who thanked this download also thanked:
Packs Needed
Other Information
Number of bedrooms:
– 2 Bedrooms
Custom Content Included:
– Build content only
: only Walls, floors, terrain paint, fences, stairs, windows, doors, etc.
Furnishings:
– Fully Furnished
: Lot is completely decked out in furnishings
Special Flags:
– Not Applicable
Tags
Packs Needed
| Base Game | |
|---|---|
 | Sims 2 |
| Expansion Pack | |
|---|---|
 | University |
 | Nightlife |
 | Open for Business |
 | Pets |
 | Seasons |
 | Bon Voyage |
 | Free Time |
 | Apartment Life |
| Stuff Pack | |
|---|---|
 | Happy Holiday |
 | H&M Fashion |
 | Teen Style |
 | Mansion and Garden |

 Sign in to Mod The Sims
Sign in to Mod The Sims Cute Beach House
Cute Beach House






More Downloads BETA
Here are some more of my downloads: