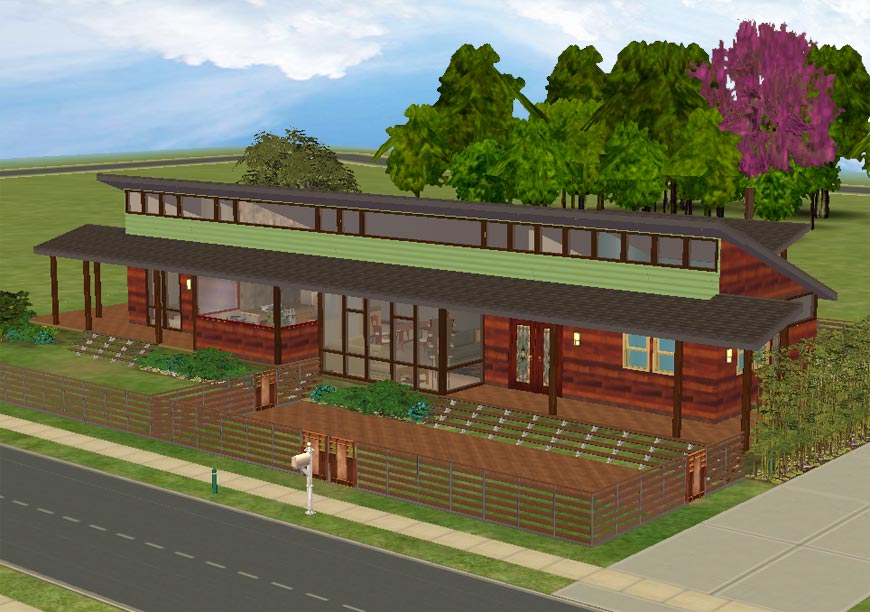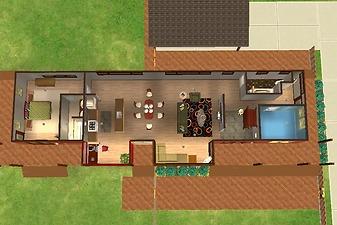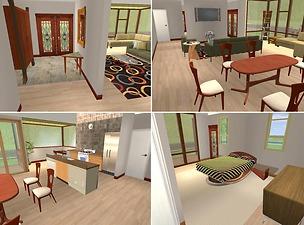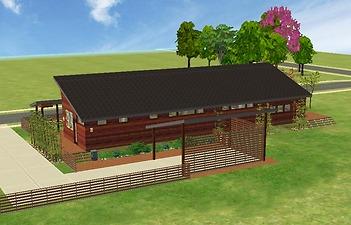 Plat House
Plat House
MTS has all free content, all the time. Donate to help keep it running.
SCREENSHOTS

Plat-Front.jpg - width=870 height=612

Plan-view.jpg - width=916 height=612

Plat-House-Montage.jpg - width=828 height=612

Plat_Rear.jpg - width=954 height=612
Plat House
This was the second build in what I'm calling my "SGM" (sustainable, green, modern) series. This homeplan, by architect, Gregory La Vardera is extremely simple, environmentally friendly (as if that really matters to a Sim) and modern. It's his best selling plan. There is an interesting video with him speaking about how to go about getting these homes onto the mainstream market and there design in comparison with today's "McMansions", as he calls them, that seem so prevelent throughout the United States.
As small as the home may be in real life- only 1420 sq. ft., it's quite efficient and spacious for Sims. And there are large outdoor areas spacious enough for just about anything; pool, outdoor kitchen, swingset, even more house. I took liberties with the carport as the plan didn't have any detail about one, but I do like how it turned out and I think it fits with the aesthetic of the home. I hope you enjoy it.

Amenities Include:
- 2 bedrooms
- 2 bathrooms
- reading nook
- office nook
- side carport
- large outdoor areas
You will need to do a bit of shopping.
Objects/Sets NOT Included:
- Annie Modular Sofa by blake_boy
- Opera Modular Sofa by blake_boy
- Maxis Backless Shower/Tub Combo by HugeLunatic
- locoplus Modular Stairs - Brown by locoplus
(locoplus has shut down. Some of the objects/sets can be found at Sims Cave. Click the link, scroll down to Meeka's post (the 8th post) and click "Stairs Recolors" and download the set from MediaFire)
- Modern Rugs - 08 by Nengi65
- New Rug MESH - 3x4 by Nengi65
NOTES:
- Upon entering the lot the 2nd floor windows may be blanked out. To fix this enter the cheat code - individualroofslopeangle 21, then control + alt + click on the roof while in roof mode.
- Check out my other lots in this "SGM" series:
- Architectural Plan #457-1
- Architectural Plan #457-2
- Contemporarily Mediterranean
- Retro Modern meets Suburbia
Thanks for stopping by. Comments & Thanks are always welcome.
Lot Size: 5x3
Lot Price: $89,713
Custom Content Included:
- Large Shrubby Shrub - dark by HystericalParoxysm
- Metro Window Master Mesh by Tiggy027
- L9T Hampton Desk - Dark by lara9taylor
- Uprite Column Corner Version - wood by HugeLunatic
- UpRite Column Corner Version by HugeLunatic
- L9T Hampton Desk by lara9taylor
- Birch Tree Shrubby Larger by khakidoo
- Birch Tree Shrubby by khakidoo
- Cypress Based Shrub by khakidoo
- Modern Fence Very High by lirunchik
- Modern Fence Very High Half by lirunchik
- Large Shrubby Shrub by HystericalParoxysm
- "Fallingwater" Seamless window1-left by stonetower
- "Fallingwater" Seamless window1-middle by stonetower
- Metro Window Set by Tiggy027
- Bathroom Bliss Wall - beige by HugeLunatic
- Bathroom Bliss Wall - beige by HugeLunatic
- Natural Bath Collection Floor - Sage Brush by lara9taylor
- Project "White Shop" community - "Cafe" floor - 02 by Margierytka
- Better Buy Bronze Tile by Kate
- The Cruise by Kate
- Mosaico di pietra naturale by Sims2Download
| Filename | Type | Size |
|---|---|---|
| Plat House 2.zip | zip | |
| tig-metro-windows-wood.package | package | 177291 |
| tig-metro-window1-straight-MASTER.package | package | 208677 |
| HL_UpriteColWood.package | package | 26114 |
| OR_Midbiscus-Dark_HystericalParoxysm.package | package | 177332 |
| Plat House.Sims2Pack | sims2pack | 5660788 |
| Filename | Size | Downloads | Date | |||||
|
Plat House 2.zip
Size: 2.75 MB · Downloads: 613 · 29th Jul 2010 |
2.75 MB | 613 | 29th Jul 2010 | |||||
| For a detailed look at individual files, see the Information tab. | ||||||||
Key:
- - File was updated after upload was posted
Install Instructions
Basic Download and Install Instructions:
1. Download: Click the download link to save the .rar or .zip file(s) to your computer.
2. Extract the zip, rar, or 7z file.
3. Install: Double-click on the .sims2pack file to install its contents to your game. The files will automatically be installed to the proper location(s).
1. Download: Click the download link to save the .rar or .zip file(s) to your computer.
2. Extract the zip, rar, or 7z file.
3. Install: Double-click on the .sims2pack file to install its contents to your game. The files will automatically be installed to the proper location(s).
- You may want to use the Sims2Pack Clean Installer instead of the game's installer, which will let you install sims and pets which may otherwise give errors about needing expansion packs. It also lets you choose what included content to install. Do NOT use Clean Installer to get around this error with lots and houses as that can cause your game to crash when attempting to use that lot. Get S2PCI here: Clean Installer Official Site.
- For a full, complete guide to downloading complete with pictures and more information, see: Game Help: Downloading for Fracking Idiots.
- Custom content not showing up in the game? See: Game Help: Getting Custom Content to Show Up.
Also Thanked - Users who thanked this download also thanked:
Packs Needed
Other Information
Number of bedrooms:
– 2 Bedrooms
Custom Content Included:
– Build and Buy Mode Content
: Furniture, decorations, etc.
Furnishings:
– Fully Furnished
: Lot is completely decked out in furnishings
Special Flags:
– Not Applicable
Tags
#modern, #green, #modular, #sustainable, #SGM
Packs Needed
| Base Game | |
|---|---|
 | Sims 2 |
| Expansion Pack | |
|---|---|
 | University |
 | Nightlife |
 | Open for Business |
 | Pets |
 | Seasons |
 | Bon Voyage |
| Stuff Pack | |
|---|---|
 | Family Fun |
 | Glamour Life |
RE: My Real Estate. No sub-prime mortgages.
I've retired from MTS and the Sims 2. Please enjoy these builds/creations for your Sims however you see fit, save taking credit for them yourself. I've had fun. I hope you do as well. And thanks for your support.

 Sign in to Mod The Sims
Sign in to Mod The Sims Plat House
Plat House


