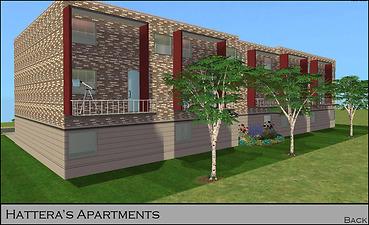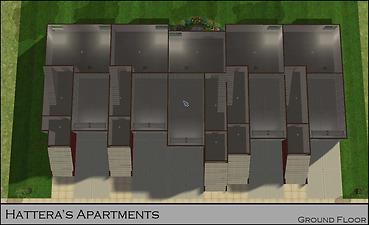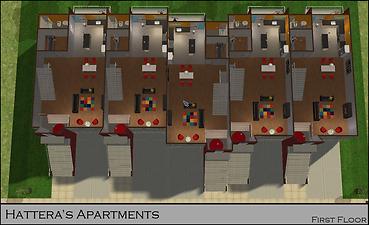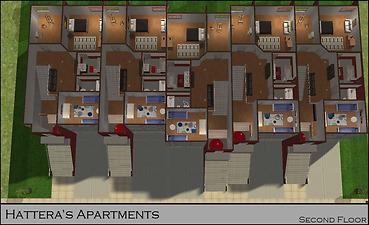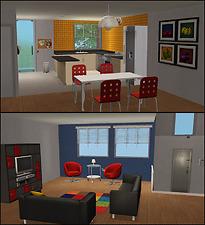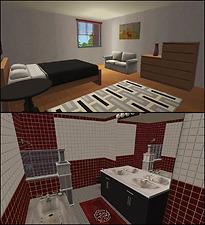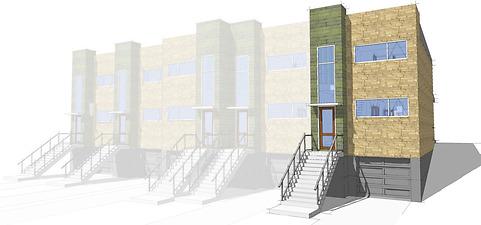 Hatteras Apartments
Hatteras Apartments
MTS has all free content, all the time. Donate to help keep it running.
SCREENSHOTS

hatterasExt01.jpg - width=1024 height=624
Front view

hatterasExt02.jpg - width=1024 height=624
Back view

hatterasGrdFlr.jpg - width=1024 height=624
Ground floor

hatteras1stFlr.jpg - width=1024 height=624
First floor

hatteras2ndFlr.jpg - width=1024 height=624
Second floor

hatterasInt01.jpg - width=800 height=880
Kitchen & Living

hatterasInt02.jpg - width=800 height=880
Master bed & bath

Hatterasfront.jpg - width=1024 height=479
Uploaded: 11th Oct 2010 at 2:49 AM
Updated: 11th Oct 2010 at 3:12 AM
Updated: 11th Oct 2010 at 3:12 AM
Hatteras Apartments - Multi Family Housing
This is a multi family home design by Dan Tyree. I love the design of the plan and thought they would make great apartments. Overall the likeness is good, not perfect but I think fairly close. But for my first ever apartment I think I did ok. =) There were design aspects in the plan that just don't sim well, rooms that were unnecessary/useless for TS2, or would not allow for good traffic. I did have to guess on what some areas looked like, specifically the back of the building.
There is NO CC!
Admittedly this would have looked much better with some, but my goal from the beginning was to use no cc. Which is also the reason for my using all EPs. If you don't have the SPs listed you should still be able to use the lot fine, some objects will either disappear or be replaced with other EA items. I used IKEA and K&B very heavily, because they both have lower priced items and they are my favorite SPs. Each apartment is almost the same, in size and in decorations. My hats off to anyone who actually has the patience to decorate each unit differently.
The lots are rather pricey and I have no idea what influences this. I suppose it's square footage of each unit and each unit is three floors. However, each apartment has several skill building objects including an easel, a telescope, exercise equipment and bookcases. The ground floor is the garage with a single entry/exit point, the garage door. The rest of the garage is accessible from inside. The first floor is the main living area with kitchen, dining, living, exercise room and bathroom. There is also a balcony off the kitchen. The second floors has the master bedroom with attached bath, a second bedroom, a shared bath, an extra bedroom/office and a seating area for reading.
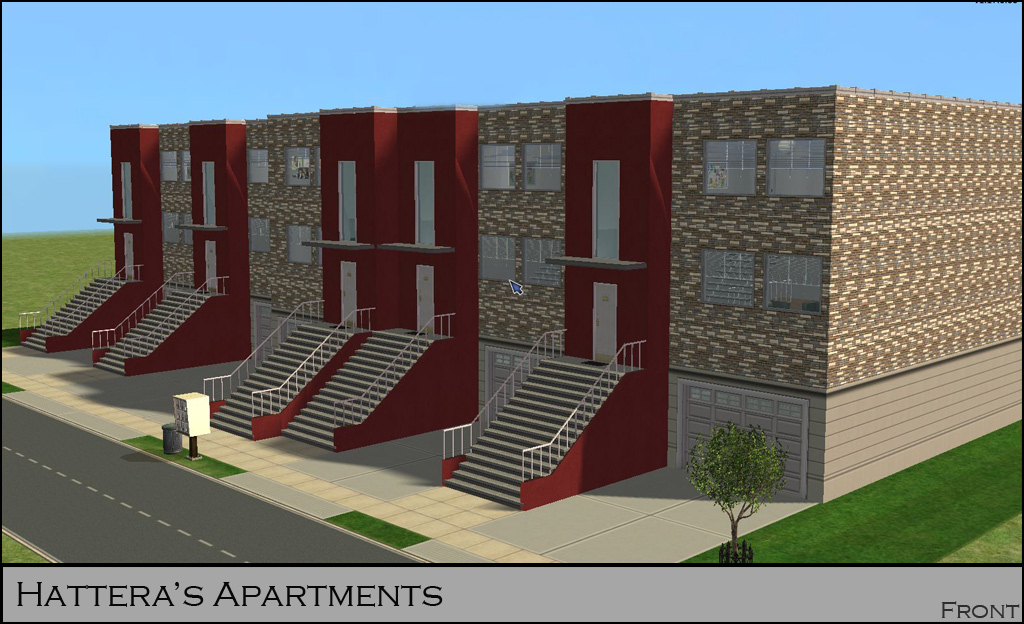
Suggestions
The lot would look much better with the use of Tiggy027's Modern Window Set. If you would like to use a different apartment door, then check out the Milk Bottle Apartment Door Changer by leesester. If you wish to change the wall colors, then the parts in red would be best with vertical patterns or something without a noticeable pattern, as these are the sections affected by sloped walls from using CFE. If you wish to change the doors/windows you will need to rezone to residential before doing so.
Lot Size: 5x4
Lot Price: See Above
This is a multi family home design by Dan Tyree. I love the design of the plan and thought they would make great apartments. Overall the likeness is good, not perfect but I think fairly close. But for my first ever apartment I think I did ok. =) There were design aspects in the plan that just don't sim well, rooms that were unnecessary/useless for TS2, or would not allow for good traffic. I did have to guess on what some areas looked like, specifically the back of the building.
There is NO CC!
Admittedly this would have looked much better with some, but my goal from the beginning was to use no cc. Which is also the reason for my using all EPs. If you don't have the SPs listed you should still be able to use the lot fine, some objects will either disappear or be replaced with other EA items. I used IKEA and K&B very heavily, because they both have lower priced items and they are my favorite SPs. Each apartment is almost the same, in size and in decorations. My hats off to anyone who actually has the patience to decorate each unit differently.
The lots are rather pricey and I have no idea what influences this. I suppose it's square footage of each unit and each unit is three floors. However, each apartment has several skill building objects including an easel, a telescope, exercise equipment and bookcases. The ground floor is the garage with a single entry/exit point, the garage door. The rest of the garage is accessible from inside. The first floor is the main living area with kitchen, dining, living, exercise room and bathroom. There is also a balcony off the kitchen. The second floors has the master bedroom with attached bath, a second bedroom, a shared bath, an extra bedroom/office and a seating area for reading.

- Lot size 50x40
- 5 Apartments
- Rent §4868 - §5356
- Each unit has 2.5 bedrooms. I say .5 as right now one is being used as a hobby room
- 3 Baths - One on the main level, one shared on the second level plus a master bath
- Exercise Room
- Basement - unfurnished with room to expand
- Small flower garden in back for relaxing
- Garage
Suggestions
The lot would look much better with the use of Tiggy027's Modern Window Set. If you would like to use a different apartment door, then check out the Milk Bottle Apartment Door Changer by leesester. If you wish to change the wall colors, then the parts in red would be best with vertical patterns or something without a noticeable pattern, as these are the sections affected by sloped walls from using CFE. If you wish to change the doors/windows you will need to rezone to residential before doing so.
Lot Size: 5x4
Lot Price: See Above
| Filename | Size | Downloads | Date | |||||
|
HL_Hatteras Apartments.rar
Size: 1.17 MB · Downloads: 1,662 · 11th Oct 2010 |
1.17 MB | 1,662 | 11th Oct 2010 | |||||
| For a detailed look at individual files, see the Information tab. | ||||||||
Key:
- - File was updated after upload was posted
Install Instructions
Basic Download and Install Instructions:
1. Download: Click the download link to save the .rar or .zip file(s) to your computer.
2. Extract the zip, rar, or 7z file.
3. Install: Double-click on the .sims2pack file to install its contents to your game. The files will automatically be installed to the proper location(s).
1. Download: Click the download link to save the .rar or .zip file(s) to your computer.
2. Extract the zip, rar, or 7z file.
3. Install: Double-click on the .sims2pack file to install its contents to your game. The files will automatically be installed to the proper location(s).
- You may want to use the Sims2Pack Clean Installer instead of the game's installer, which will let you install sims and pets which may otherwise give errors about needing expansion packs. It also lets you choose what included content to install. Do NOT use Clean Installer to get around this error with lots and houses as that can cause your game to crash when attempting to use that lot. Get S2PCI here: Clean Installer Official Site.
- For a full, complete guide to downloading complete with pictures and more information, see: Game Help: Downloading for Fracking Idiots.
- Custom content not showing up in the game? See: Game Help: Getting Custom Content to Show Up.
Also Thanked - Users who thanked this download also thanked:
Packs Needed
Other Information
Number of bedrooms:
– 2 Bedrooms
Custom Content Included:
– None
: No Custom Content included
Furnishings:
– Fully Furnished
: Lot is completely decked out in furnishings
Special Flags:
– Not Applicable
Packs Needed
| Base Game | |
|---|---|
 | Sims 2 |
| Expansion Pack | |
|---|---|
 | University |
 | Nightlife |
 | Open for Business |
 | Pets |
 | Seasons |
 | Bon Voyage |
 | Free Time |
 | Apartment Life |
| Stuff Pack | |
|---|---|
 | H&M Fashion |
 | Teen Style |
 | Kitchen & Bath |
 | Ikea Home |
 | Mansion and Garden |
About Me
Playing these games here.

 Sign in to Mod The Sims
Sign in to Mod The Sims Hatteras Apartments
Hatteras Apartments
