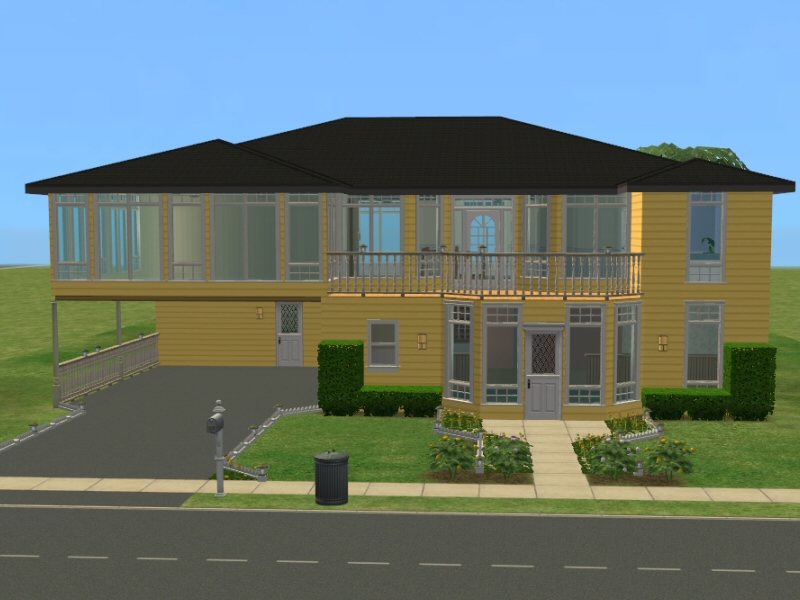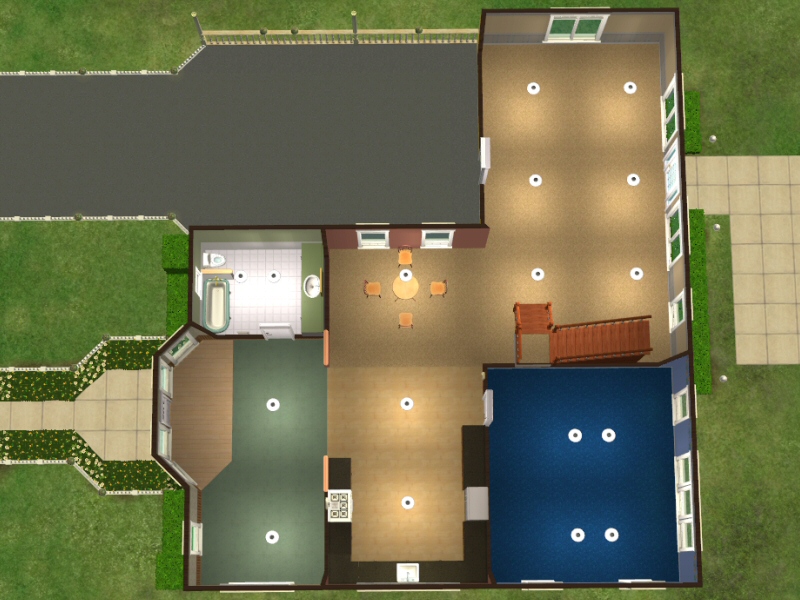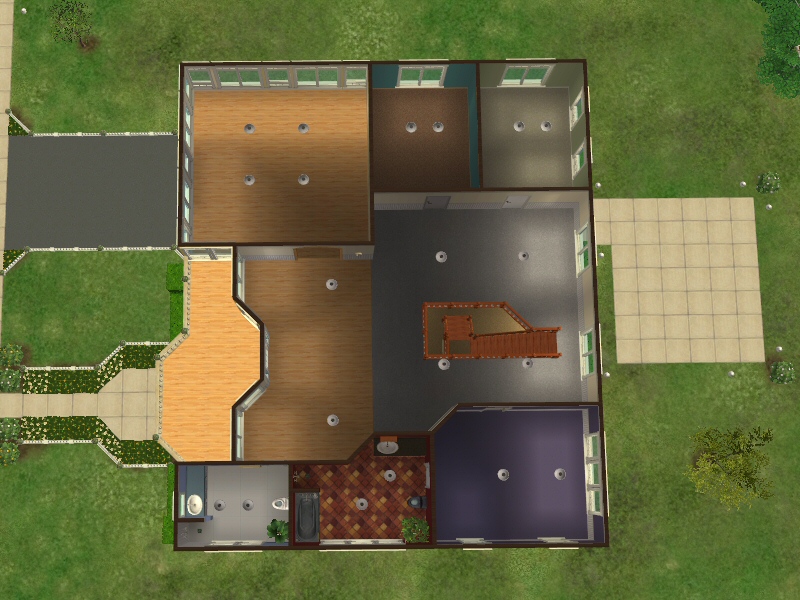 331 Fancy Digs Ave.
331 Fancy Digs Ave.
MTS has all free content, all the time. Donate to help keep it running.
SCREENSHOTS

mts1.jpg - width=800 height=600

mts3.jpg - width=800 height=600

mts4.jpg - width=800 height=600

mts5.jpg - width=800 height=600

mts6.jpg - width=800 height=600
Created by thelobster
Uploaded: 5th May 2011 at 2:36 PM

Welcome once again to fancy living! As you can see, I'm continuing my Fancy Digs Ave. series with this funky yet beautiful addition. The main attraction here is the sun room over the carport. This house is light and airy, very spacious - perfect for Legacy families.

Downstairs we have a nice entryway near the front door, which could be used as a study. The kitchen/dining room is very large and useful if you have a great chef in the family. Off of the kitchen is the nursery, conveniently located for quick bottle access. There is a spacious living room, easy accessible from the carport, which leads to the back yard. The downstairs bathroom is a full bath, and has a tub for toddler washing.

Upstairs we find two large kid's rooms and a master suite. The master bath and kid's bath are both quite spacious and have both a tub and shower. The large central room is perfect for hobbies and skill building, and the large sun room will definitely be a place the whole family can enjoy. There is also a large front balcony, suitable for stargazing or chess.
The backyard is sizable and can easily accommodate a swimming pool, pond, and greenhouse/garden if you move the trees and change the patio around. This house comes with fixed furnishings and a phone, as well as burglar and fire alarms. It's CC free, as usual, so please feel free to redecorate!
Fun fact: I had a dream about a large yellow house with a sun room over the driveway. That was obviously my inspiration here, and why this house is a bit off the wall.

Lot Size: 4x3
Lot Price: 64,782
Additional Credits:
Numenor's AGS.
| Filename | Size | Downloads | Date | |||||
|
331 Fancy Digs Ave.rar
Size: 490.1 KB · Downloads: 3,016 · 5th May 2011 |
490.1 KB | 3,016 | 5th May 2011 | |||||
| For a detailed look at individual files, see the Information tab. | ||||||||
Key:
- - File was updated after upload was posted
Install Instructions
Basic Download and Install Instructions:
1. Download: Click the download link to save the .rar or .zip file(s) to your computer.
2. Extract the zip, rar, or 7z file.
3. Install: Double-click on the .sims2pack file to install its contents to your game. The files will automatically be installed to the proper location(s).
1. Download: Click the download link to save the .rar or .zip file(s) to your computer.
2. Extract the zip, rar, or 7z file.
3. Install: Double-click on the .sims2pack file to install its contents to your game. The files will automatically be installed to the proper location(s).
- You may want to use the Sims2Pack Clean Installer instead of the game's installer, which will let you install sims and pets which may otherwise give errors about needing expansion packs. It also lets you choose what included content to install. Do NOT use Clean Installer to get around this error with lots and houses as that can cause your game to crash when attempting to use that lot. Get S2PCI here: Clean Installer Official Site.
- For a full, complete guide to downloading complete with pictures and more information, see: Game Help: Downloading for Fracking Idiots.
- Custom content not showing up in the game? See: Game Help: Getting Custom Content to Show Up.
Recommended
The creator also recommends the following uploads:
Also Thanked - Users who thanked this download also thanked:
Packs Needed
Other Information
Number of bedrooms:
– 3 Bedrooms
Custom Content Included:
– None
: No Custom Content included
Furnishings:
– Fixtures Only
: Lot is furnished how one would expect a real life unfurnished house or apartment to be
Special Flags:
– Not Applicable
Tags
Packs Needed
| Base Game | |
|---|---|
 | Sims 2 |
| Expansion Pack | |
|---|---|
 | University |
 | Nightlife |
 | Open for Business |
 | Seasons |

 Sign in to Mod The Sims
Sign in to Mod The Sims 331 Fancy Digs Ave.
331 Fancy Digs Ave.



