 The Clarice, a three bedroom house reminiscent of the art deco period. No CC.
The Clarice, a three bedroom house reminiscent of the art deco period. No CC.
MTS has all free content, all the time. Donate to help keep it running.
SCREENSHOTS

01 Front View.jpg - width=1000 height=750

02 Rear View.jpg - width=1000 height=750

03 Top Down.jpg - width=1000 height=750

04 Ground Floor.jpg - width=1000 height=750

05 First Floor.jpg - width=1000 height=750

05 First Floor.jpg - width=1000 height=750

06 Second Floor.jpg - width=1000 height=750

07 Lounge.jpg - width=1000 height=750

08 Master Bedroom.jpg - width=1000 height=750

09 Master Lounge.jpg - width=1000 height=750

10 Kitchen Diner.jpg - width=1000 height=750











Uploaded: 25th Nov 2011 at 3:22 AM
Updated: 5th Oct 2012 at 4:17 PM by karen lorraine
Updated: 5th Oct 2012 at 4:17 PM by karen lorraine
The Clarice
The Clarice is reminiscent of the art deco period. It was built with the family in mind but could easily be an executive home. Whilst the exterior retains its art deco feel the inside is tastefully furnished in a modern style. It has a tower that houses the master suite, lounge, bedroom and an en-suite bathroom. The Clarice has 3 bedrooms, 2.5 bathrooms and an attached garage.
Entering via the front door there is a spacious hallway with a study area and stairs to the upper floors. Doors lead off to the rotund lounge, a spacious kitchen diner and cloakroom. The garage is accessed via the dining area.
Upstairs there are two single bedrooms and a family bathroom. The master suite is to the front of the house and contains a bathroom, a double bedroom and a private lounge, accessed via the spiral staircase.
There is room for expansion to the back and the side and up and over the garage. The master suite lounge could be converted into a fourth bedroom if needed.
The front garden has black iron fence with some flower borders and shrubs, whilst the back garden is mainly laid to lawn with a patio accessed from the dining area. There is swing for the children and chess board for those that wish to play. There is space to add a vegetable patch and/or a swimming pool if the owner so wishes.
The house has:
3 bedrooms
2.5 bathrooms
2 lounges
Kitchen/diner
Gardens
Garage
This house is dedicated to my daughter, Ellenia, who inspired me to upload!
The Clarice is reminiscent of the art deco period. It was built with the family in mind but could easily be an executive home. Whilst the exterior retains its art deco feel the inside is tastefully furnished in a modern style. It has a tower that houses the master suite, lounge, bedroom and an en-suite bathroom. The Clarice has 3 bedrooms, 2.5 bathrooms and an attached garage.
Entering via the front door there is a spacious hallway with a study area and stairs to the upper floors. Doors lead off to the rotund lounge, a spacious kitchen diner and cloakroom. The garage is accessed via the dining area.
Upstairs there are two single bedrooms and a family bathroom. The master suite is to the front of the house and contains a bathroom, a double bedroom and a private lounge, accessed via the spiral staircase.
There is room for expansion to the back and the side and up and over the garage. The master suite lounge could be converted into a fourth bedroom if needed.
The front garden has black iron fence with some flower borders and shrubs, whilst the back garden is mainly laid to lawn with a patio accessed from the dining area. There is swing for the children and chess board for those that wish to play. There is space to add a vegetable patch and/or a swimming pool if the owner so wishes.
The house has:
3 bedrooms
2.5 bathrooms
2 lounges
Kitchen/diner
Gardens
Garage
This house is dedicated to my daughter, Ellenia, who inspired me to upload!
Lot Size: 3x2
Lot Price: 72,998
| Filename | Type | Size |
|---|---|---|
| The Clarice.rar | rar | |
| The Clarice.Sims2Pack | sims2pack | 1542288 |
| lotSegmentForUpload.sims | package | 1541397 |
| Filename | Size | Downloads | Date | |||||
|
The Clarice.rar
Size: 544.3 KB · Downloads: 873 · 25th Nov 2011 |
544.3 KB | 873 | 25th Nov 2011 | |||||
| For a detailed look at individual files, see the Information tab. | ||||||||
Key:
- - File was updated after upload was posted
Install Instructions
Basic Download and Install Instructions:
1. Download: Click the download link to save the .rar or .zip file(s) to your computer.
2. Extract the zip, rar, or 7z file.
3. Install: Double-click on the .sims2pack file to install its contents to your game. The files will automatically be installed to the proper location(s).
1. Download: Click the download link to save the .rar or .zip file(s) to your computer.
2. Extract the zip, rar, or 7z file.
3. Install: Double-click on the .sims2pack file to install its contents to your game. The files will automatically be installed to the proper location(s).
- You may want to use the Sims2Pack Clean Installer instead of the game's installer, which will let you install sims and pets which may otherwise give errors about needing expansion packs. It also lets you choose what included content to install. Do NOT use Clean Installer to get around this error with lots and houses as that can cause your game to crash when attempting to use that lot. Get S2PCI here: Clean Installer Official Site.
- For a full, complete guide to downloading complete with pictures and more information, see: Game Help: Downloading for Fracking Idiots.
- Custom content not showing up in the game? See: Game Help: Getting Custom Content to Show Up.
Also Thanked - Users who thanked this download also thanked:
Packs Needed
Other Information
Number of bedrooms:
– 3 Bedrooms
Custom Content Included:
– None
: No Custom Content included
Furnishings:
– Fully Furnished
: Lot is completely decked out in furnishings
Special Flags:
– Not Applicable
Tags
Packs Needed
| Base Game | |
|---|---|
 | Sims 2 |
| Expansion Pack | |
|---|---|
 | University |
 | Nightlife |
 | Open for Business |
 | Pets |
 | Seasons |
 | Bon Voyage |
 | Free Time |
 | Apartment Life |
| Stuff Pack | |
|---|---|
 | Family Fun |
 | Glamour Life |
 | Celebration |
 | H&M Fashion |
 | Teen Style |
 | Kitchen & Bath |
 | Ikea Home |
 | Mansion and Garden |
About Me
I'm a creative type of person. I do lots of things in my spare time, for example I sing in a local choir (I'm also their Web and Publicity Manager, which includes creating all the posters and programmes for the concerts), craft - especially card making, and of course Sims!
I work part time too. And when I'm not working I have to do the cleaning, shopping, cooking, ferrying and lots of other things too!
I'm a busy person, but that's the way I like it!
Creation requests (Lots only):
I will consider requests, but before you ask me take a look at what I've already built. If you have something in mind and it fits in with what I already build then ask away. Please do not ask me to build weird and wonderful things eg gothic, cemeteries, creepy/grungy or fantasy. You can read a more detailed policy on creating for you here http://www.modthesims.info/showthread.php?p=3963603&posted=1#post3963603
Please be aware that I'm very busy and don't have that much free time so it might take a while, but if you're prepared to wait...:)
Most of my creations are here at MTS but you can find a few exclusives at www.leefish.nl and at www.simfansuk.com
I work part time too. And when I'm not working I have to do the cleaning, shopping, cooking, ferrying and lots of other things too!
I'm a busy person, but that's the way I like it!
Creation requests (Lots only):
I will consider requests, but before you ask me take a look at what I've already built. If you have something in mind and it fits in with what I already build then ask away. Please do not ask me to build weird and wonderful things eg gothic, cemeteries, creepy/grungy or fantasy. You can read a more detailed policy on creating for you here http://www.modthesims.info/showthread.php?p=3963603&posted=1#post3963603
Please be aware that I'm very busy and don't have that much free time so it might take a while, but if you're prepared to wait...:)
Most of my creations are here at MTS but you can find a few exclusives at www.leefish.nl and at www.simfansuk.com

 Sign in to Mod The Sims
Sign in to Mod The Sims The Clarice, a three bedroom house reminiscent of the art deco period. No CC.
The Clarice, a three bedroom house reminiscent of the art deco period. No CC.
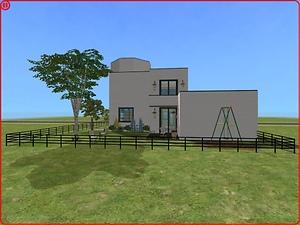
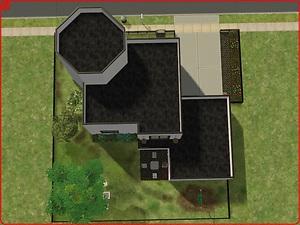
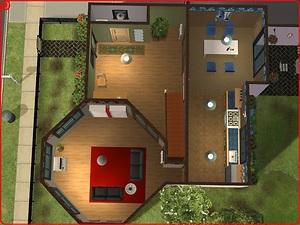
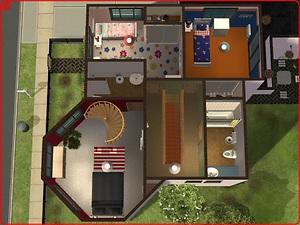
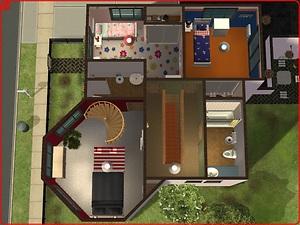
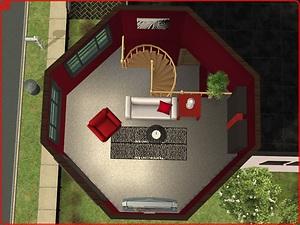
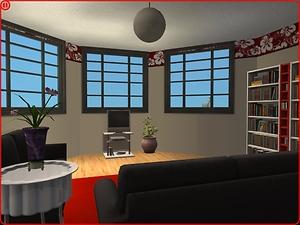
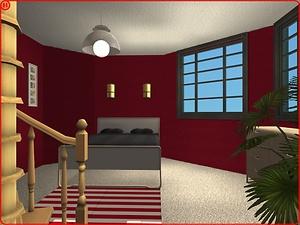
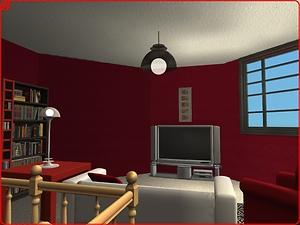
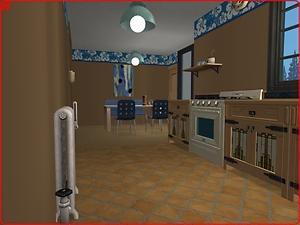
More Downloads BETA
Here are some more of my downloads: