 Concrete Cottage - A Contemporary House
Concrete Cottage - A Contemporary House

Screenshot-24.jpg - width=1280 height=723
Side View

Screenshot-27.jpg - width=1280 height=723
Entry

Screenshot-28.jpg - width=1280 height=723
Living Room

Screenshot-30.jpg - width=1280 height=723
Gym

Screenshot-31.jpg - width=1280 height=723
Living Room

Screenshot-32.jpg - width=1280 height=723
Bedroom

Screenshot-35.jpg - width=1280 height=723
First Floor Plan

Screenshot-36.jpg - width=1280 height=723
Second Floor Plan

Screenshot-129.jpg - width=1280 height=723
Street View

Screenshot-130.jpg - width=1280 height=723
Back

Screenshot-131.jpg - width=1280 height=723
Garden

Screenshot-132.jpg - width=1280 height=723
Back View













 Sign in to Mod The Sims
Sign in to Mod The Sims Concrete Cottage - A Contemporary House
Concrete Cottage - A Contemporary House
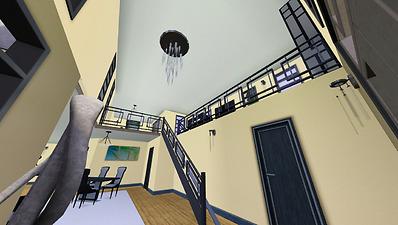
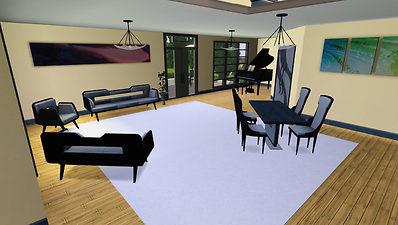
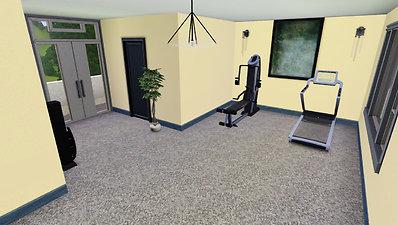
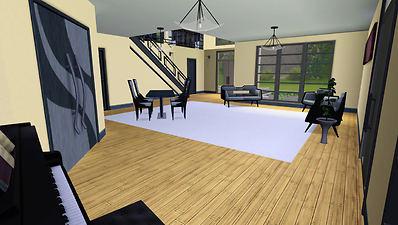
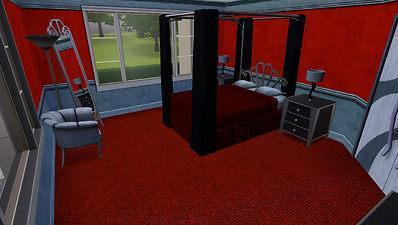
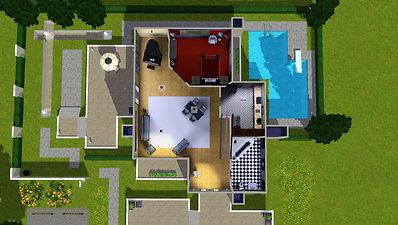
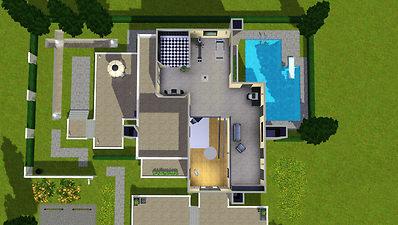
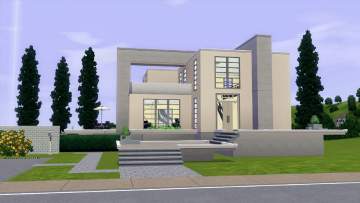
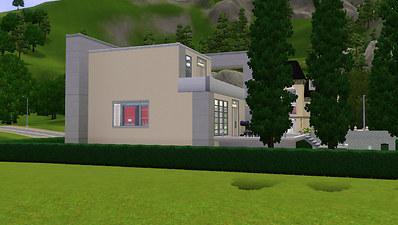
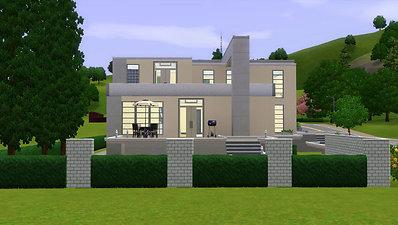
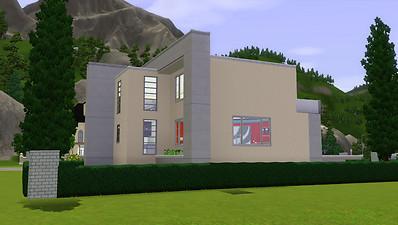
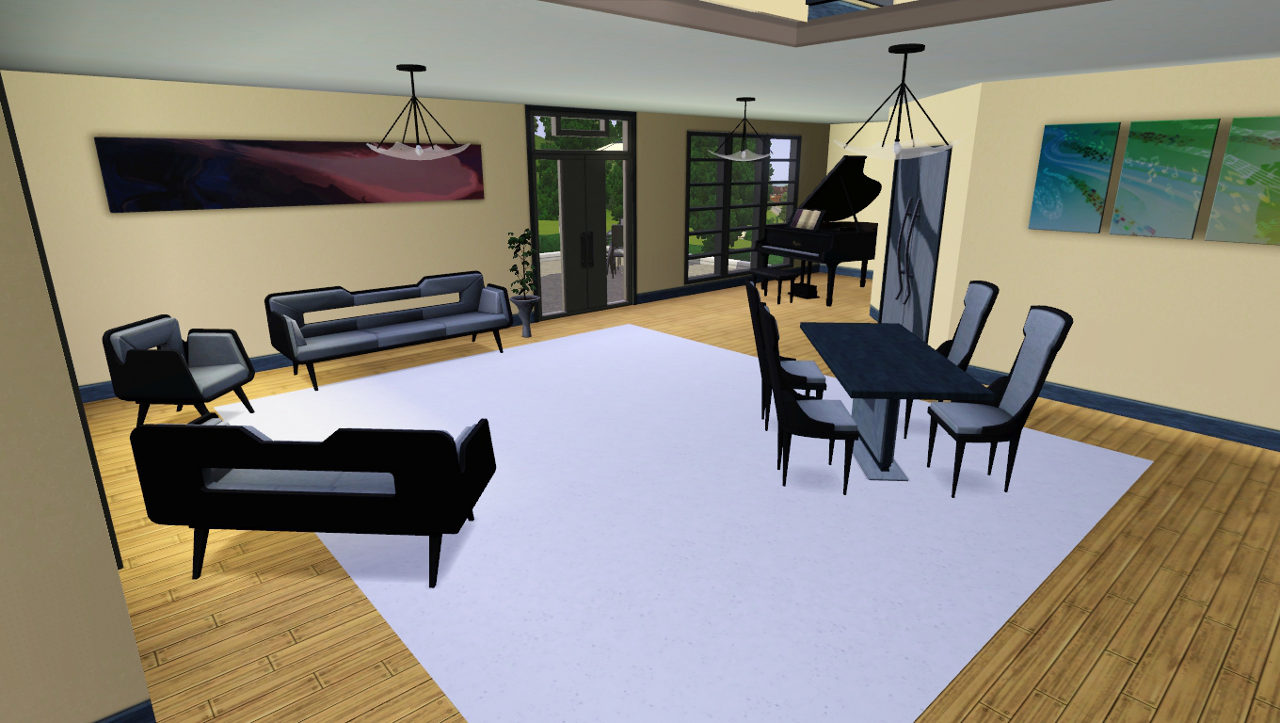










More Downloads BETA
Here are some more of my downloads: