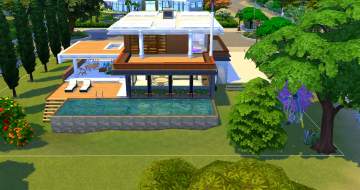 Concrete House
Concrete House

ex1.JPG - width=2466 height=1300

ex2.JPG - width=2466 height=1300

ex3.JPG - width=2466 height=1300

ex4.jpg - width=2466 height=1300

ex5.JPG - width=2466 height=1300

ex6.JPG - width=2466 height=1300

ex7.JPG - width=2466 height=1300

ex8.JPG - width=2466 height=1300

ex9.JPG - width=2466 height=1300

ex10.JPG - width=2466 height=1300

d1.JPG - width=2466 height=1300

d2.JPG - width=2466 height=1300

d-ch1.JPG - width=2466 height=1300

ch1-1.JPG - width=2466 height=1300

d-ch2.JPG - width=2466 height=1300

ch2-1.JPG - width=2466 height=1300

d-ch3.JPG - width=2466 height=1300

ch3-1.JPG - width=2466 height=1300

d-palier.JPG - width=2466 height=1300

palier.JPG - width=2466 height=1300

d-sb.JPG - width=2466 height=1300

sb-1.JPG - width=2466 height=1300

d3.JPG - width=2466 height=1300

d-sejour.JPG - width=2466 height=1300

sejour-1.JPG - width=2466 height=1300

sejour-2.JPG - width=2466 height=1300

sejour-3.JPG - width=2466 height=1300

sejour-4.JPG - width=2466 height=1300

d-sam-bbq.JPG - width=2466 height=1300

sam-bbq-1.JPG - width=2466 height=1300

d-wc-debarras.JPG - width=2466 height=1300

debarras.JPG - width=2466 height=1300

wc.JPG - width=2466 height=1300

d-terrasse.JPG - width=2466 height=1300

terrasse-1.JPG - width=2466 height=1300

entree.JPG - width=2466 height=1300

d4.JPG - width=2466 height=1300






































 Sign in to Mod The Sims
Sign in to Mod The Sims Concrete House
Concrete House





























































