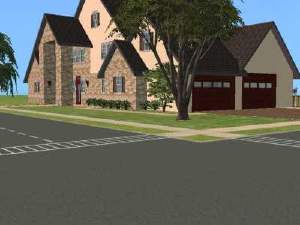 The Harvard at 1005 Richland Court
The Harvard at 1005 Richland Court
MTS has all free content, all the time. Donate to help keep it running.
SCREENSHOTS

harvardfirstfloor.jpg - width=400 height=300

harvardsecondfloor.jpg - width=400 height=300

harvardsideview.jpg - width=400 height=300

harvardrearsideview.jpg - width=400 height=300
Created by dallasindc
Uploaded: 29th May 2006 at 6:25 PM
Updated: 22nd Jan 2009 at 1:47 AM
Updated: 22nd Jan 2009 at 1:47 AM
Introducing the Harvard at 1005 Richland Court, the first home in the Richland Court Series by DND Designs!
This family estate home has three bedrooms and two-and-a-half bathrooms and features two dining areas, one formal and the other a breakfast nook, a large family room with entry to the back porch, and plenty of extra room for expanding the landscaping or adding a pool. It has a "side" two-car garage with a store area and partially furnished (bathrooms and kitchen).
It is on a medium large lot (4x3) and is only $67,180. Looks best if placed on a end-corner block, to give it an appearance of a side garage.
INCLUDED CUSTOM CONTENT:
Stucco Wall http://ts2.sim-placement.com
CUSTOM CONTENT USED BY NOT INCLUDED:
invisible driveway and extentions by roddyaleixo
This family estate home has three bedrooms and two-and-a-half bathrooms and features two dining areas, one formal and the other a breakfast nook, a large family room with entry to the back porch, and plenty of extra room for expanding the landscaping or adding a pool. It has a "side" two-car garage with a store area and partially furnished (bathrooms and kitchen).
It is on a medium large lot (4x3) and is only $67,180. Looks best if placed on a end-corner block, to give it an appearance of a side garage.
INCLUDED CUSTOM CONTENT:
Stucco Wall http://ts2.sim-placement.com
CUSTOM CONTENT USED BY NOT INCLUDED:
invisible driveway and extentions by roddyaleixo
| Filename | Size | Downloads | Date | |||||
|
The Harvard at 1005 Richland Court.rar
Size: 555.1 KB · Downloads: 634 · 29th May 2006 |
555.1 KB | 634 | 29th May 2006 | |||||
| For a detailed look at individual files, see the Information tab. | ||||||||
Key:
- - File was updated after upload was posted
Install Instructions
Basic Download and Install Instructions:
1. Download: Click the download link to save the .rar or .zip file(s) to your computer.
2. Extract the zip, rar, or 7z file.
3. Install: Double-click on the .sims2pack file to install its contents to your game. The files will automatically be installed to the proper location(s).
1. Download: Click the download link to save the .rar or .zip file(s) to your computer.
2. Extract the zip, rar, or 7z file.
3. Install: Double-click on the .sims2pack file to install its contents to your game. The files will automatically be installed to the proper location(s).
- You may want to use the Sims2Pack Clean Installer instead of the game's installer, which will let you install sims and pets which may otherwise give errors about needing expansion packs. It also lets you choose what included content to install. Do NOT use Clean Installer to get around this error with lots and houses as that can cause your game to crash when attempting to use that lot. Get S2PCI here: Clean Installer Official Site.
- For a full, complete guide to downloading complete with pictures and more information, see: Game Help: Downloading for Fracking Idiots.
- Custom content not showing up in the game? See: Game Help: Getting Custom Content to Show Up.
Also Thanked - Users who thanked this download also thanked:
Packs Needed
Other Information
Number of bedrooms:
– 3 Bedrooms
Custom Content Included:
– Build content only
: only Walls, floors, terrain paint, fences, stairs, windows, doors, etc.
Furnishings:
– Fixtures Only
: Lot is furnished how one would expect a real life unfurnished house or apartment to be
Tags
#harvard, #floorplan, #side garage, #corner lot, #estate
Packs Needed
| Base Game | |
|---|---|
 | Sims 2 |
| Expansion Pack | |
|---|---|
 | University |
 | Nightlife |
 | Open for Business |

 Sign in to Mod The Sims
Sign in to Mod The Sims The Harvard at 1005 Richland Court
The Harvard at 1005 Richland Court


