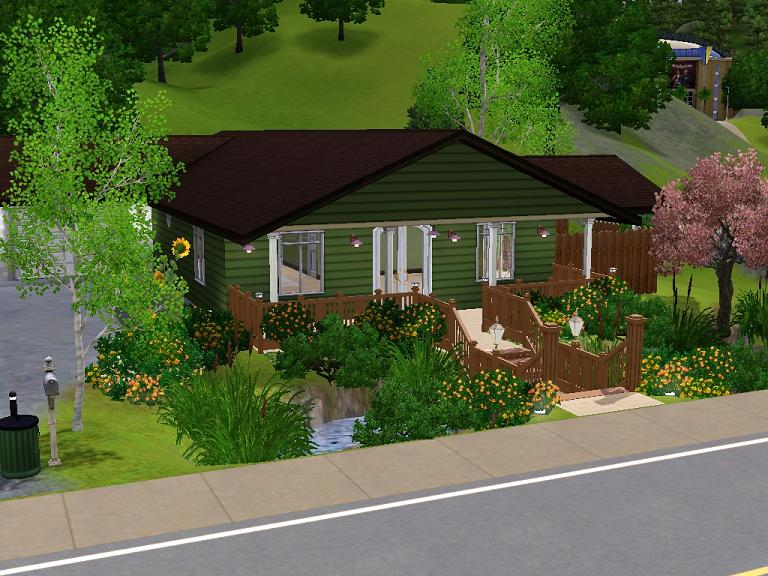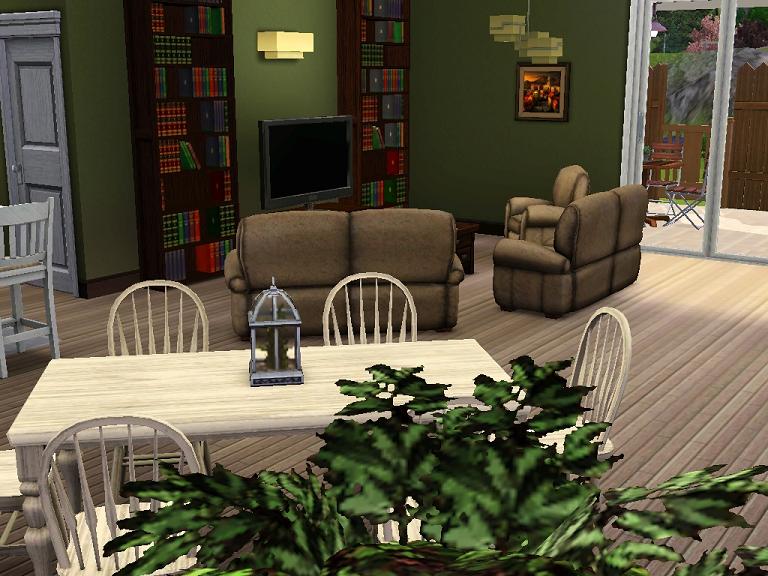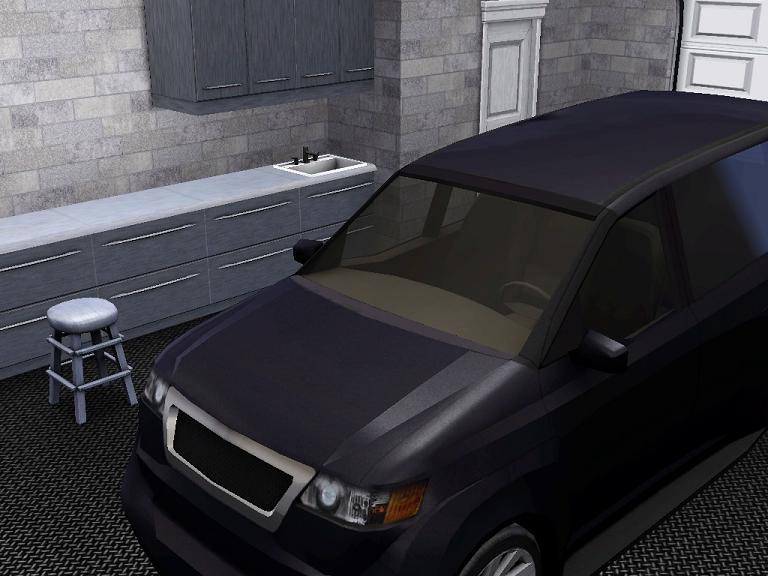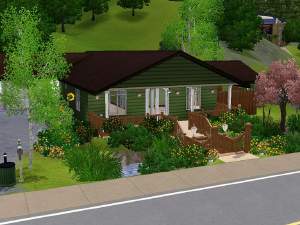 17 Maywood Lane Vacation Home (Based on Real Plan)
17 Maywood Lane Vacation Home (Based on Real Plan)
MTS has all free content, all the time. Donate to help keep it running.
SCREENSHOTS

Screenshot-11.jpg - width=768 height=576
Master Suite

Screenshot-12.jpg - width=768 height=576
Garage and Tool Bench

Screenshot-13.jpg - width=768 height=576
Kitchen with Snack Bar

Screenshot-14.jpg - width=768 height=576
Dining anf Living Areas

Screenshot-16.jpg - width=768 height=576
Secondary Bedroom

Screenshot-17.jpg - width=768 height=576
Floor Plan

Screenshot-18.jpg - width=768 height=576
Exterior View

Screenshot-19.jpg - width=768 height=576
Exterior View at Night
Created by starlight629
Uploaded: 14th Jul 2009 at 8:06 PM
Updated: 14th Jul 2009 at 8:46 PM
Updated: 14th Jul 2009 at 8:46 PM

This is another home taken from Creative Homeowner's "Ultimate Book of Home Plans". [It is plan #361517, in case you wanted to know
 ] It was under the vacation homes section, so that's why added that part in the title. I think it would be a perfect year-round home though!
] It was under the vacation homes section, so that's why added that part in the title. I think it would be a perfect year-round home though!It has 2 nice size bedrooms (one the mastersuite with walk-in closet and it's own bathroom). The other bedroom has a door leading into the 2nd bathroom, but the bathroom is also accesible from the hall. This bedroom used to have 2 closets, but I took them out as I thought they were wasted space, and I could have used the extra room.
From the kitchen, you can view the dining and living areas, perfect for entertaining (if your sims could tell!). There is also a utility area, and pantry area, which I kept from the original plan. They are just filled with random things or book cases. If you want a little more space, (such as in the kitchen) I would take it all out, and expand.

Besides the front porch, there is also another small porch one off the living room, that has a BBQ and table with chairs.
The 1 car garage comes complete with a car and faux tool bench.

The price of this home is $114,192 Furnished; $61,769 Unfurnished
If there are any problems, or comments, let me know!
Lot Size: 3x4
Lot Price: $114,192
| Filename | Size | Downloads | Date | |||||
|
17 Maywood Lane (Based on Real Home Plan).rar
| A 2 bedroom, 2 bathroom home located at 17 Maywood Lane. Based on a real floor plan.
Size: 1.49 MB · Downloads: 695 · 14th Jul 2009 |
1.49 MB | 695 | 14th Jul 2009 | |||||
| For a detailed look at individual files, see the Information tab. | ||||||||
Key:
- - File was updated after upload was posted
Install Instructions
Quick Guide:
1. Click the file listed on the Files tab to download the file to your computer.
2. Extract the zip, rar, or 7z file.
2. Select the .sims3pack file you got from extracting.
3. Cut and paste it into your Documents\Electronic Arts\The Sims 3\Downloads folder. If you do not have this folder yet, it is recommended that you open the game and then close it again so that this folder will be automatically created. Then you can place the .sims3pack into your Downloads folder.
5. Load the game's Launcher, and click on the Downloads tab. Select the house icon, find the lot in the list, and tick the box next to it. Then press the Install button below the list.
6. Wait for the installer to load, and it will install the lot to the game. You will get a message letting you know when it's done.
7. Run the game, and find your lot in Edit Town, in the premade lots bin.
Extracting from RAR, ZIP, or 7z: You will need a special program for this. For Windows, we recommend 7-Zip and for Mac OSX, we recommend Keka. Both are free and safe to use.
Need more help?
If you need more info, see Game Help:Installing TS3 Packswiki for a full, detailed step-by-step guide!
1. Click the file listed on the Files tab to download the file to your computer.
2. Extract the zip, rar, or 7z file.
2. Select the .sims3pack file you got from extracting.
3. Cut and paste it into your Documents\Electronic Arts\The Sims 3\Downloads folder. If you do not have this folder yet, it is recommended that you open the game and then close it again so that this folder will be automatically created. Then you can place the .sims3pack into your Downloads folder.
5. Load the game's Launcher, and click on the Downloads tab. Select the house icon, find the lot in the list, and tick the box next to it. Then press the Install button below the list.
6. Wait for the installer to load, and it will install the lot to the game. You will get a message letting you know when it's done.
7. Run the game, and find your lot in Edit Town, in the premade lots bin.
Extracting from RAR, ZIP, or 7z: You will need a special program for this. For Windows, we recommend 7-Zip and for Mac OSX, we recommend Keka. Both are free and safe to use.
Need more help?
If you need more info, see Game Help:Installing TS3 Packswiki for a full, detailed step-by-step guide!
Also Thanked - Users who thanked this download also thanked:
by jenba
Packs Needed
None, this is Sims 3 base game compatible!
Other Information
Number of bedrooms:
– 2 Bedrooms
Custom Content Included:
– None
: No Custom Content included
Furnishings:
– Fully Furnished
: Lot is completely decked out in furnishings
Special Flags:
– Not Applicable
Tags
Starlight629
I love building homes for The Sims 3, and get much of my inspiration from homes I find here on MTS. I try not to use any custom content in my homes, or premium items from TS3 Store, but sometimes, I can't help it :) I currently have most of TS2 expansion and stuff packs (and of course the base game!), and currently have TS3 and World Adventures expansion.
When I'm not playing The Sims 3 (or other games on the computer), I love to read, listen to music, collect bath and body products (shhh... that's confidential ;). and talk to my dogs.
Please don't upload my work to any other sites, especially pay sites. Thank You!
When I'm not playing The Sims 3 (or other games on the computer), I love to read, listen to music, collect bath and body products (shhh... that's confidential ;). and talk to my dogs.
Please don't upload my work to any other sites, especially pay sites. Thank You!

 Sign in to Mod The Sims
Sign in to Mod The Sims 17 Maywood Lane Vacation Home (Based on Real Plan)
17 Maywood Lane Vacation Home (Based on Real Plan)







More Downloads BETA
Here are some more of my downloads: