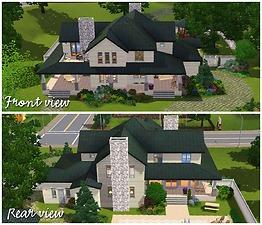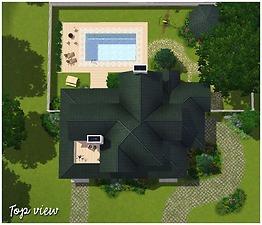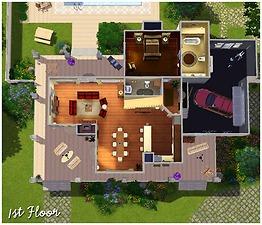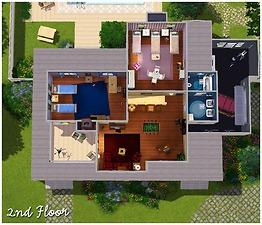 Country Family House
Country Family House
MTS has all free content, all the time. Donate to help keep it running.
SCREENSHOTS

1-main.jpg - width=1280 height=1024

2-views.jpg - width=1194 height=1024

3-top_view.jpg - width=1194 height=1024

4-1stfloor.jpg - width=1194 height=1024

5-2ndfloor.jpg - width=1194 height=1024
Created by pereira
Uploaded: 23rd Jul 2009 at 11:14 PM
Updated: 2nd Jul 2010 at 1:16 AM
Updated: 2nd Jul 2010 at 1:16 AM
This suburban house is the perfect fit for a big family. There’s plenty of space for everyone!
Located at a nice and quiet neighborhood, with calm surroundings, this is the best environment for your family to blossom.
A place you can call home…
Located at a nice and quiet neighborhood, with calm surroundings, this is the best environment for your family to blossom.
A place you can call home…
I built this house after a real house plan, though it's not an exact replica. The plan can be found here. It was created for a big family, up to 5 kids. That said, a quick tour of the house:
First floor
In the first floor we have the kitchen, dining and living, as well the master suite and a guest bathroom.
Second floor
Going up, you'll find the family room with a home theater and an office, and the other two bedrooms. These are big bedrooms, one of them for two boys and the other ready for three girls.
Exterior
Around the house, the porch is perfect to spend those evenings, and in the backyard a pool and a nice gazebo. And it still has space for your sims to cultivate some vegetables.
Lot details
Lot size: 40x40
Bedrooms: 3
Bathrooms: 3
Price furnished: 129.721 §
Price unfurnished: 73.511 §
Notes
The lot contains NO custom content.
The location I used for the lot, in Sunset Valley, is 415 Skyborough Blvd.
| Filename | Size | Downloads | Date | |||||
|
Country Family House.zip
Size: 3.69 MB · Downloads: 3,681 · 23rd Jul 2009 |
3.69 MB | 3,681 | 23rd Jul 2009 | |||||
| For a detailed look at individual files, see the Information tab. | ||||||||
Key:
- - File was updated after upload was posted
Install Instructions
Quick Guide:
1. Click the file listed on the Files tab to download the file to your computer.
2. Extract the zip, rar, or 7z file.
2. Select the .sims3pack file you got from extracting.
3. Cut and paste it into your Documents\Electronic Arts\The Sims 3\Downloads folder. If you do not have this folder yet, it is recommended that you open the game and then close it again so that this folder will be automatically created. Then you can place the .sims3pack into your Downloads folder.
5. Load the game's Launcher, and click on the Downloads tab. Select the house icon, find the lot in the list, and tick the box next to it. Then press the Install button below the list.
6. Wait for the installer to load, and it will install the lot to the game. You will get a message letting you know when it's done.
7. Run the game, and find your lot in Edit Town, in the premade lots bin.
Extracting from RAR, ZIP, or 7z: You will need a special program for this. For Windows, we recommend 7-Zip and for Mac OSX, we recommend Keka. Both are free and safe to use.
Need more help?
If you need more info, see Game Help:Installing TS3 Packswiki for a full, detailed step-by-step guide!
1. Click the file listed on the Files tab to download the file to your computer.
2. Extract the zip, rar, or 7z file.
2. Select the .sims3pack file you got from extracting.
3. Cut and paste it into your Documents\Electronic Arts\The Sims 3\Downloads folder. If you do not have this folder yet, it is recommended that you open the game and then close it again so that this folder will be automatically created. Then you can place the .sims3pack into your Downloads folder.
5. Load the game's Launcher, and click on the Downloads tab. Select the house icon, find the lot in the list, and tick the box next to it. Then press the Install button below the list.
6. Wait for the installer to load, and it will install the lot to the game. You will get a message letting you know when it's done.
7. Run the game, and find your lot in Edit Town, in the premade lots bin.
Extracting from RAR, ZIP, or 7z: You will need a special program for this. For Windows, we recommend 7-Zip and for Mac OSX, we recommend Keka. Both are free and safe to use.
Need more help?
If you need more info, see Game Help:Installing TS3 Packswiki for a full, detailed step-by-step guide!
Also Thanked - Users who thanked this download also thanked:
Packs Needed
None, this is Sims 3 base game compatible!
Other Information
Number of bedrooms:
– 3 Bedrooms
Custom Content Included:
– None
: No Custom Content included
Furnishings:
– Fully Furnished
: Lot is completely decked out in furnishings
Special Flags:
– Not Applicable
Tags

 Sign in to Mod The Sims
Sign in to Mod The Sims Country Family House
Country Family House




More Downloads BETA
Here are some more of my downloads: