 White-Water Estate: 4 bd 5.5 bth, 5/9 on Teardown Tour...UPDATED!
White-Water Estate: 4 bd 5.5 bth, 5/9 on Teardown Tour...UPDATED!
MTS has all free content, all the time. Donate to help keep it running.
SCREENSHOTS

SP11.JPG - width=896 height=799

SP22.JPG - width=896 height=799

Thu1mb.JPG - width=845 height=599

Title Page.JPG - width=806 height=864

Landscaping.JPG - width=979 height=798

Floorplans43.JPG - width=956 height=726

Floorplans43.JPG - width=956 height=726

Floorplans 1.JPG - width=1025 height=778
Created by mr.moo7999
Uploaded: 20th Dec 2009 at 7:01 PM
Updated: 20th Dec 2009 at 8:54 PM
Updated: 20th Dec 2009 at 8:54 PM
** NO CC** ** NO World Adventures EP NEEDED**
** NEW FLOOR PLAN PICTURES-->EASIER TO READ!**
Hello everyone! This house, labeled as “White Water Estate” was recently built in the Riverview community, and is ON THE TEARDOWN TOUR!! . Sadly, it is replacing another home which was set to be released today… when I made a quick-thinking decision to not include it. Why? Well let’s just say that it didn’t meet my qualifications . Anyhow, this home was totally built by mistake. I was playing around a little, and up came this 4-floor tower of a home, with luxury around each and every corner. There were many revisions to the place over a period of about a week, because I didn’t like how it was turning out. After a new garage, 4th floor, and a totally gutted basement, I am now completely satisfied with the palace.
. Anyhow, this home was totally built by mistake. I was playing around a little, and up came this 4-floor tower of a home, with luxury around each and every corner. There were many revisions to the place over a period of about a week, because I didn’t like how it was turning out. After a new garage, 4th floor, and a totally gutted basement, I am now completely satisfied with the palace.
The home has two files (which you can easily access by clicking the “download” tab above): Furnished and Un-furnished. The two copies of the home are quite alike but very different (obviously) mainly due to the fact that one copy is furnished, and the other… is not! Wow, rocket science there. Moving towards my point, the unfurnished version has different light fixtures and a few different landscaping touches. I did this because my bedrooms usually have lamps as lighting, and the furnished version’s landscaping needed just one more flowerbed. Nothing major though, they still are the same to me.
This home was inspired by a different house I toured a little while back. I didn’t copy the floor plan or anything, but some of the architectural elements are similar! Here are the facts about the house…
----------------------------------------------
Bedrooms: 4
Bathrooms: 5.5
Levels:4
Garage:
[X]Y []N []Information 2-Car Garage included, with parking on Driveway. Total cars possible (without additional buying/building)--*3.
Basement:Walkout basement. The front half of the house is underground, while the second half is level with outside.
Fireplace(s): Y- 2. Family room and Great room.
Price:
-Furnished: Apx. $320,000.00 (rounded)
-Unfurnished: Apx. 172,000.00 (rounded)
Other Information:
-Four Levels of living space
-Each bedroom features their own bathroom, so they are considered “Bedroom Suites”
-Two Kitchens; Main level and Basement. They are in unique yet functional shapes.
-Landscaping… Oh my the landscaping!
-Walk-out Basement (though built on a FLAT lot, just modified to accommodate non-awkwardness. The home was basically built on a hill.)
-Architectural detail throughout the whole entire, whether inside or outside, house.
-Angled 2-car Garage
-MUCH MUCH MORE!!!
----------------------------------------------
Here are some pictures that hopefully depict how this house looks both from the interior and exterior. Enjoy!
----------------------------------------------
Title Page
----------------------------------------------
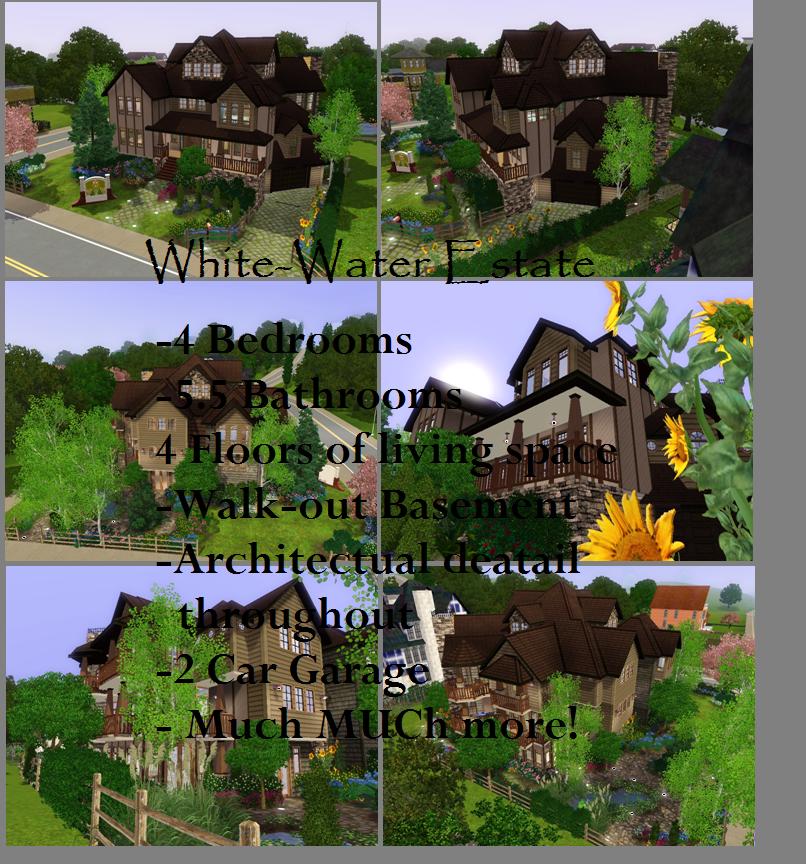
----------------------------------------------
Landscaping
----------------------------------------------
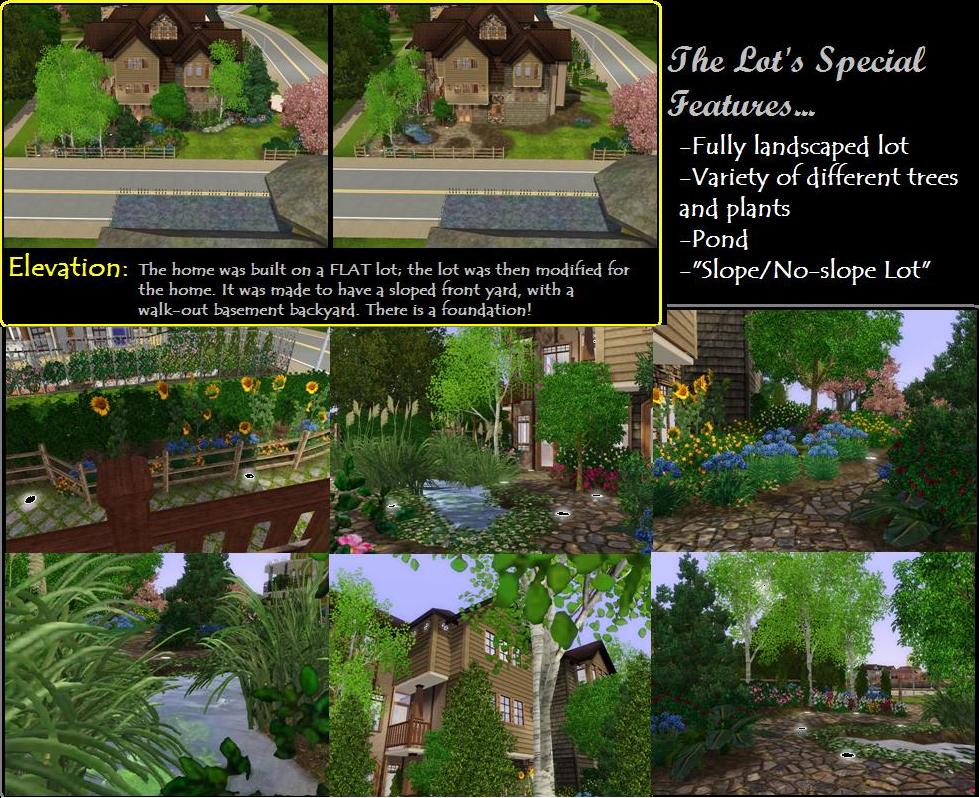
----------------------------------------------
Special Features (1)
----------------------------------------------
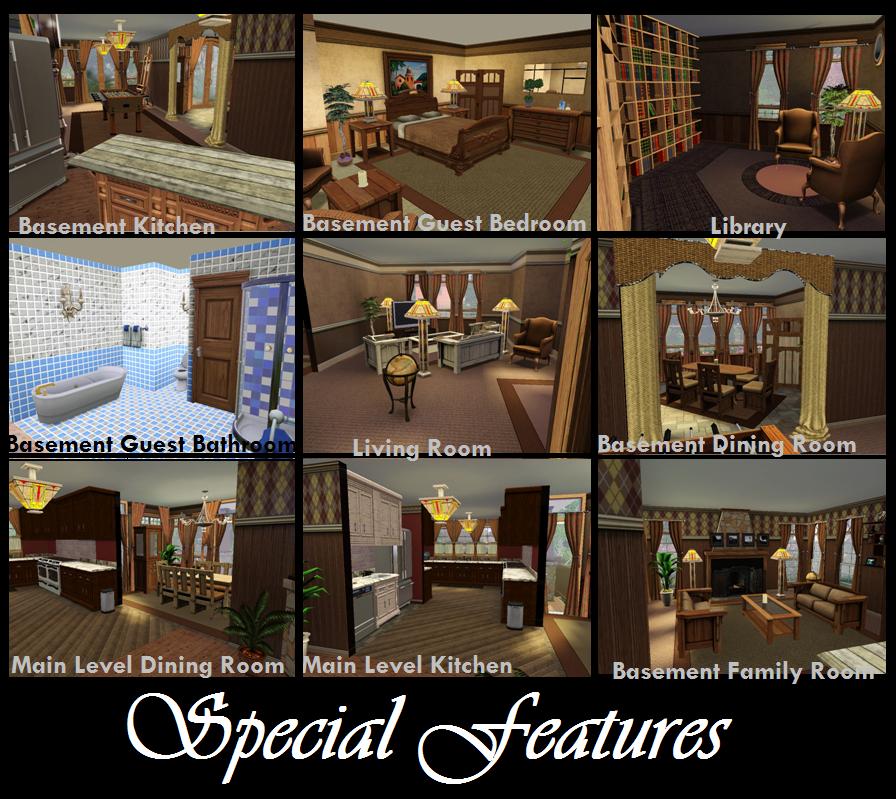
----------------------------------------------
Special Features (2)
----------------------------------------------
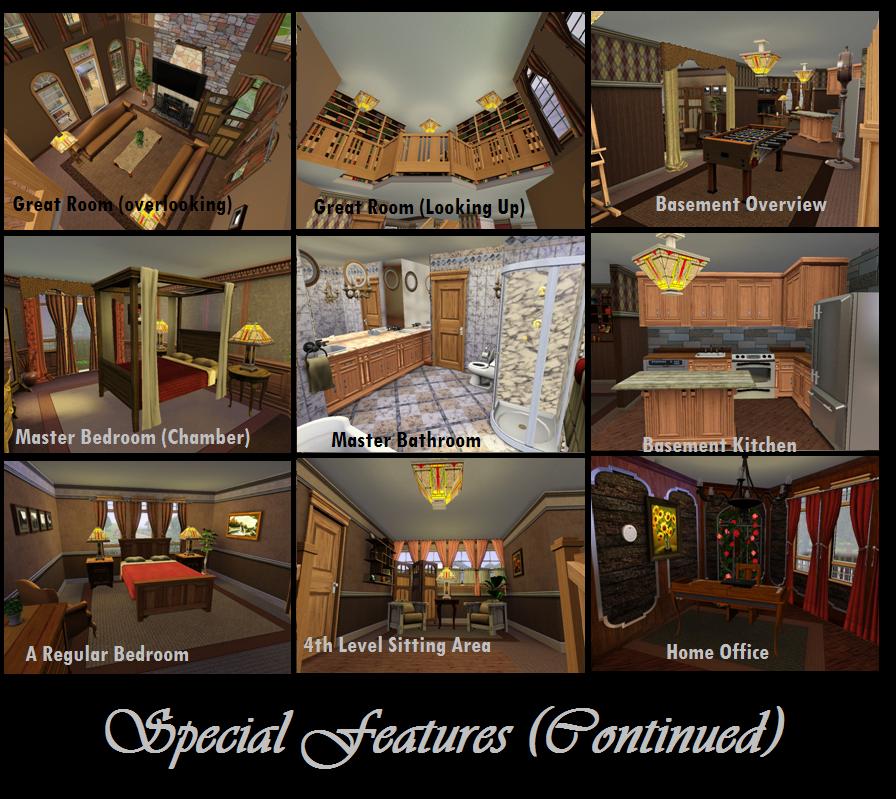
----------------------------------------------
Thats basically all I have for all of you today.... I hope my rambling didn't annoy you, and you like the lot as much as I do =). Keep your eyes out for the remaining 4 homes on the tour! After this tour, be ready for the "Tuscan-tabulous" Home Tour!! On that tour, there are (I believe) 5-6 new homes that scream luxury!
Lot Size: 3x3
Lot Price: F-320K; UF-170K
Additional Credits:
N/A
** NEW FLOOR PLAN PICTURES-->EASIER TO READ!**
Hello everyone! This house, labeled as “White Water Estate” was recently built in the Riverview community, and is ON THE TEARDOWN TOUR!! . Sadly, it is replacing another home which was set to be released today… when I made a quick-thinking decision to not include it. Why? Well let’s just say that it didn’t meet my qualifications
The home has two files (which you can easily access by clicking the “download” tab above): Furnished and Un-furnished. The two copies of the home are quite alike but very different (obviously) mainly due to the fact that one copy is furnished, and the other… is not! Wow, rocket science there. Moving towards my point, the unfurnished version has different light fixtures and a few different landscaping touches. I did this because my bedrooms usually have lamps as lighting, and the furnished version’s landscaping needed just one more flowerbed. Nothing major though, they still are the same to me.
This home was inspired by a different house I toured a little while back. I didn’t copy the floor plan or anything, but some of the architectural elements are similar! Here are the facts about the house…
----------------------------------------------
Bedrooms: 4
Bathrooms: 5.5
Levels:4
Garage:
[X]Y []N []Information 2-Car Garage included, with parking on Driveway. Total cars possible (without additional buying/building)--*3.
Basement:Walkout basement. The front half of the house is underground, while the second half is level with outside.
Fireplace(s): Y- 2. Family room and Great room.
Price:
-Furnished: Apx. $320,000.00 (rounded)
-Unfurnished: Apx. 172,000.00 (rounded)
Other Information:
-Four Levels of living space
-Each bedroom features their own bathroom, so they are considered “Bedroom Suites”
-Two Kitchens; Main level and Basement. They are in unique yet functional shapes.
-Landscaping… Oh my the landscaping!
-Walk-out Basement (though built on a FLAT lot, just modified to accommodate non-awkwardness. The home was basically built on a hill.)
-Architectural detail throughout the whole entire, whether inside or outside, house.
-Angled 2-car Garage
-MUCH MUCH MORE!!!
----------------------------------------------
Here are some pictures that hopefully depict how this house looks both from the interior and exterior. Enjoy!
----------------------------------------------
Title Page
----------------------------------------------

----------------------------------------------
Landscaping
----------------------------------------------

----------------------------------------------
Special Features (1)
----------------------------------------------

----------------------------------------------
Special Features (2)
----------------------------------------------

----------------------------------------------
Thats basically all I have for all of you today.... I hope my rambling didn't annoy you, and you like the lot as much as I do =). Keep your eyes out for the remaining 4 homes on the tour! After this tour, be ready for the "Tuscan-tabulous" Home Tour!! On that tour, there are (I believe) 5-6 new homes that scream luxury!
Lot Size: 3x3
Lot Price: F-320K; UF-170K
Additional Credits:
N/A
| Filename | Size | Downloads | Date | |||||
|
White-Water Estate (Furnished).rar
Size: 3.83 MB · Downloads: 3,672 · 20th Dec 2009 |
3.83 MB | 3,672 | 20th Dec 2009 | |||||
|
White-Water Estate (Unfurnished).rar
Size: 3.65 MB · Downloads: 1,097 · 20th Dec 2009 |
3.65 MB | 1,097 | 20th Dec 2009 | |||||
| For a detailed look at individual files, see the Information tab. | ||||||||
Key:
- - File was updated after upload was posted
Install Instructions
Quick Guide:
1. Click the file listed on the Files tab to download the file to your computer.
2. Extract the zip, rar, or 7z file.
2. Select the .sims3pack file you got from extracting.
3. Cut and paste it into your Documents\Electronic Arts\The Sims 3\Downloads folder. If you do not have this folder yet, it is recommended that you open the game and then close it again so that this folder will be automatically created. Then you can place the .sims3pack into your Downloads folder.
5. Load the game's Launcher, and click on the Downloads tab. Select the house icon, find the lot in the list, and tick the box next to it. Then press the Install button below the list.
6. Wait for the installer to load, and it will install the lot to the game. You will get a message letting you know when it's done.
7. Run the game, and find your lot in Edit Town, in the premade lots bin.
Extracting from RAR, ZIP, or 7z: You will need a special program for this. For Windows, we recommend 7-Zip and for Mac OSX, we recommend Keka. Both are free and safe to use.
Need more help?
If you need more info, see Game Help:Installing TS3 Packswiki for a full, detailed step-by-step guide!
1. Click the file listed on the Files tab to download the file to your computer.
2. Extract the zip, rar, or 7z file.
2. Select the .sims3pack file you got from extracting.
3. Cut and paste it into your Documents\Electronic Arts\The Sims 3\Downloads folder. If you do not have this folder yet, it is recommended that you open the game and then close it again so that this folder will be automatically created. Then you can place the .sims3pack into your Downloads folder.
5. Load the game's Launcher, and click on the Downloads tab. Select the house icon, find the lot in the list, and tick the box next to it. Then press the Install button below the list.
6. Wait for the installer to load, and it will install the lot to the game. You will get a message letting you know when it's done.
7. Run the game, and find your lot in Edit Town, in the premade lots bin.
Extracting from RAR, ZIP, or 7z: You will need a special program for this. For Windows, we recommend 7-Zip and for Mac OSX, we recommend Keka. Both are free and safe to use.
Need more help?
If you need more info, see Game Help:Installing TS3 Packswiki for a full, detailed step-by-step guide!
Also Thanked - Users who thanked this download also thanked:
Packs Needed
None, this is Sims 3 base game compatible!
Other Information
Number of bedrooms:
– 4 Bedrooms
Custom Content Included:
– None
: No Custom Content included
Furnishings:
– Unfurnished
: Lot is a basic shell with walls, floors, windows, doors, stairs, and landscaping, but does not contain basic fixtures, plumbing, or furniture.
– Starter Furnishings
: Lot is furnished similar to how one would expect a real life furnished house or apartment to be
– Fully Furnished
: Lot is completely decked out in furnishings
Special Flags:
– Not Applicable
Tags
About Me
Hey everyone! I'm not currently playing the Sims 3 or 4, but I hope to return someday. But, by all means, please still check out my content!

 Sign in to Mod The Sims
Sign in to Mod The Sims White-Water Estate: 4 bd 5.5 bth, 5/9 on Teardown Tour...UPDATED!
White-Water Estate: 4 bd 5.5 bth, 5/9 on Teardown Tour...UPDATED!

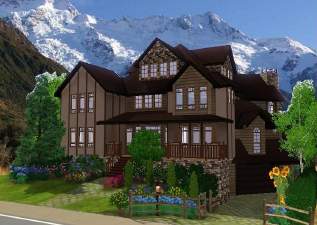





More Downloads BETA
Here are some more of my downloads: