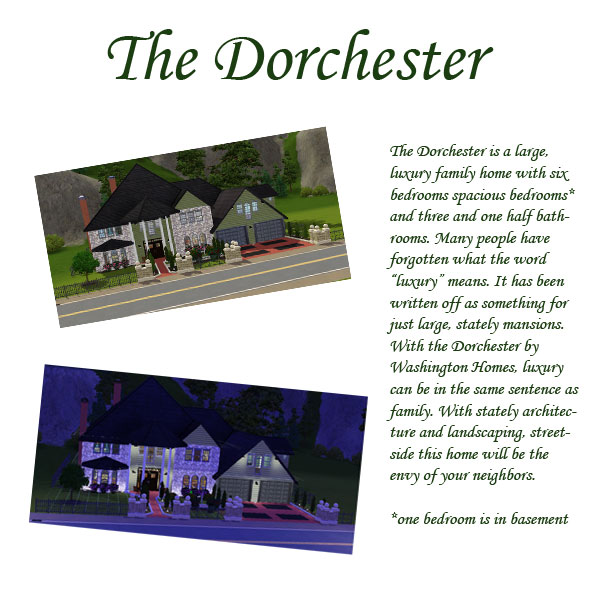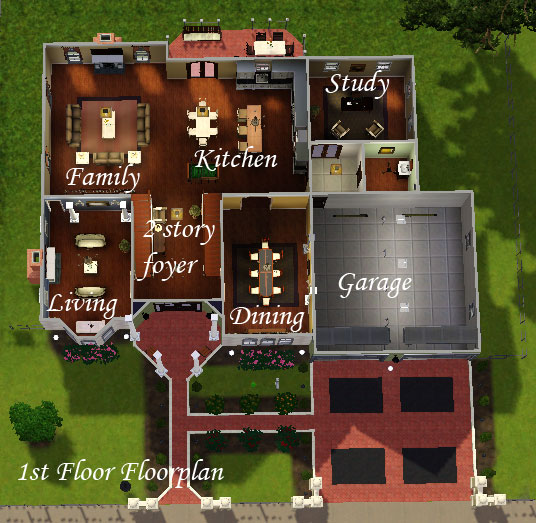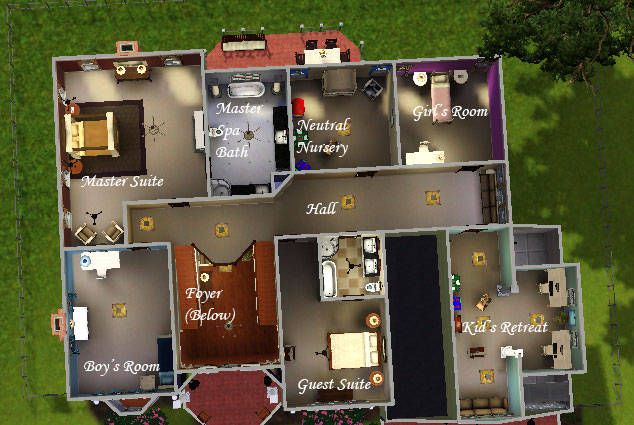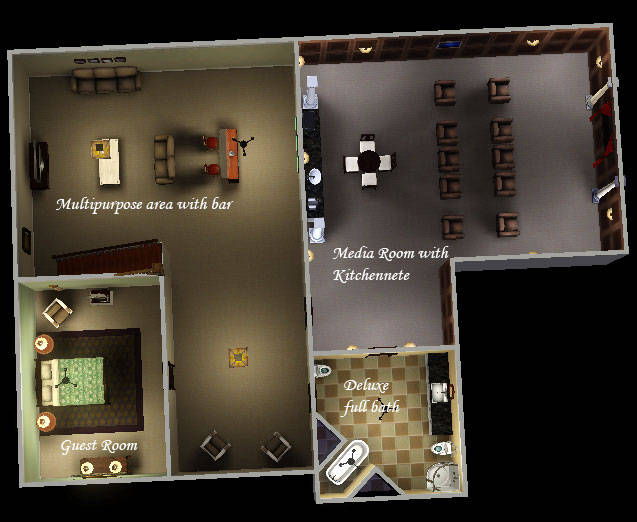 The Dorchester - Luxury Family Home
The Dorchester - Luxury Family Home
MTS has all free content, all the time. Donate to help keep it running.
SCREENSHOTS

exterior.jpg - width=600 height=600

floorplan.jpg - width=536 height=523

formal.jpg - width=600 height=600

bonus.jpg - width=600 height=600

basement.jpg - width=600 height=600

kitchen.jpg - width=600 height=600

master.jpg - width=600 height=600

houseday.jpg - width=1002 height=550
Created by mickey4741
Uploaded: 16th Mar 2010 at 11:06 PM
The Dorchester


The Dorchester is a large singe family home with luxury and family oriented features. There is a two story foyer, six bedrooms, three and one half bathrooms, hardwood floors, marble floors, and a two car garage. In the basement, is a guest bedroom, large bathroom with tub and shower, and huge media room with kitchenette. This home is an entertainer's and luxury lover's dream. The Dorchester, built by Washington Homes is the definition of luxury, relaxation, and family.

The main floor of the dorchester features a study, chef's kitchen, family room, 2 story foyer, study, and two car garage. There is also a living room and dining room separate from the breakfast nook.

The second floor features five large bedrooms, the kid's retreat, and two bathrooms. The master suite has a fireplace, master spa bathroom, and sitting area.

The basement features a media room, large bathroom, guest room, and multipurpose area.
**There is custom content, the deco 2 story colonial columns by Fresh-Prince. It is included in the zip file.

The main floor of the dorchester features a study, chef's kitchen, family room, 2 story foyer, study, and two car garage. There is also a living room and dining room separate from the breakfast nook.

The second floor features five large bedrooms, the kid's retreat, and two bathrooms. The master suite has a fireplace, master spa bathroom, and sitting area.

The basement features a media room, large bathroom, guest room, and multipurpose area.
**There is custom content, the deco 2 story colonial columns by Fresh-Prince. It is included in the zip file.
Lot Size: 3x3
Lot Price: 228, 736 Furnished, 114,541 Unfurnished
Main features
Six bedrooms
Three and one half bathrooms
Two story foyer
Over 4000 square feet of living space(estimated)
Study and kid's retreat
Media room
DOWNLOAD TODAY!

| Filename | Size | Downloads | Date | |||||
|
The Dorchester.zip
| A large two story single family home with many luxury and family-oriented features at every turn.
Size: 2.03 MB · Downloads: 736 · 16th Mar 2010 |
2.03 MB | 736 | 16th Mar 2010 | |||||
| For a detailed look at individual files, see the Information tab. | ||||||||
Key:
- - File was updated after upload was posted
Install Instructions
Quick Guide:
1. Click the file listed on the Files tab to download the file to your computer.
2. Extract the zip, rar, or 7z file.
2. Select the .sims3pack file you got from extracting.
3. Cut and paste it into your Documents\Electronic Arts\The Sims 3\Downloads folder. If you do not have this folder yet, it is recommended that you open the game and then close it again so that this folder will be automatically created. Then you can place the .sims3pack into your Downloads folder.
5. Load the game's Launcher, and click on the Downloads tab. Select the house icon, find the lot in the list, and tick the box next to it. Then press the Install button below the list.
6. Wait for the installer to load, and it will install the lot to the game. You will get a message letting you know when it's done.
7. Run the game, and find your lot in Edit Town, in the premade lots bin.
Extracting from RAR, ZIP, or 7z: You will need a special program for this. For Windows, we recommend 7-Zip and for Mac OSX, we recommend Keka. Both are free and safe to use.
Need more help?
If you need more info, see Game Help:Installing TS3 Packswiki for a full, detailed step-by-step guide!
1. Click the file listed on the Files tab to download the file to your computer.
2. Extract the zip, rar, or 7z file.
2. Select the .sims3pack file you got from extracting.
3. Cut and paste it into your Documents\Electronic Arts\The Sims 3\Downloads folder. If you do not have this folder yet, it is recommended that you open the game and then close it again so that this folder will be automatically created. Then you can place the .sims3pack into your Downloads folder.
5. Load the game's Launcher, and click on the Downloads tab. Select the house icon, find the lot in the list, and tick the box next to it. Then press the Install button below the list.
6. Wait for the installer to load, and it will install the lot to the game. You will get a message letting you know when it's done.
7. Run the game, and find your lot in Edit Town, in the premade lots bin.
Extracting from RAR, ZIP, or 7z: You will need a special program for this. For Windows, we recommend 7-Zip and for Mac OSX, we recommend Keka. Both are free and safe to use.
Need more help?
If you need more info, see Game Help:Installing TS3 Packswiki for a full, detailed step-by-step guide!
Also Thanked - Users who thanked this download also thanked:
Packs Needed
Other Information
Number of bedrooms:
– 5 or more
Custom Content Included:
– Build content only
: only Walls, floors, terrain paint, fences, stairs, windows, doors, etc.
Furnishings:
– Fully Furnished
: Lot is completely decked out in furnishings
Special Flags:
– Not Applicable
Tags
Packs Needed
| Base Game | |
|---|---|
 | Sims 3 |
| Expansion Pack | |
|---|---|
 | World Adventures |
About Me
Luxury, elegance, and a livable feeling should be in every home. Every home I build will make your home the envy of your neighbors. Every home features opulent facades like full stone, brick, or stucco front and landscaping, sweeping two story foyers, sprawling, open floorplans, two and three car garages, and more. From contemporary beach houses to stately estate homes to country clubs, luxury and beauty are in every lot.
"Any little sim would be lucky to grow up here!..."
"Holy [oh my gosh], this house is beyond gorgeous!..."
- Some comments
Hundreds of people download my luxury homes and community lots every month because they expect luxury, elegance, a great floorplan, and gorgeous furnishings. Why not you? With over 2200 (With almost 500 in one week), it just makes sense. Download your luxurious lot today.
******MY POLICY*******
Do NOT re-upload my creations ANYWHERE. Also, please dont just download one of my things, delete a window, change a shrub, and call it yours. It's not right, and you'll look like an idiot. :)
"Any little sim would be lucky to grow up here!..."
"Holy [oh my gosh], this house is beyond gorgeous!..."
- Some comments
Hundreds of people download my luxury homes and community lots every month because they expect luxury, elegance, a great floorplan, and gorgeous furnishings. Why not you? With over 2200 (With almost 500 in one week), it just makes sense. Download your luxurious lot today.
******MY POLICY*******
Do NOT re-upload my creations ANYWHERE. Also, please dont just download one of my things, delete a window, change a shrub, and call it yours. It's not right, and you'll look like an idiot. :)

 Sign in to Mod The Sims
Sign in to Mod The Sims The Dorchester - Luxury Family Home
The Dorchester - Luxury Family Home







More Downloads BETA
Here are some more of my downloads: