 Brillante. A Stunning Modern Home
Brillante. A Stunning Modern Home
MTS has all free content, all the time. Donate to help keep it running.
SCREENSHOTS

64-142e-1345.jpg - width=500 height=300

64-142mf-1345.jpg - width=600 height=435

Screenshot-17v2.jpg - width=1024 height=768

Screenshot-18v2.jpg - width=1024 height=768

Screenshot-19v2.jpg - width=1024 height=768

Screenshot-24v2.jpg - width=1024 height=768

Screenshot-22v2.jpg - width=1024 height=768

Screenshot-20v2.jpg - width=1024 height=768
Hello There,
I bring to you a Stunning Modern Home called Brillante; Spanish for Brilliant. As I walk you through the features of the house, you will begin to understand why this name fits the creation.
This House is based on a plan that I came across whilst browsing through the collection over on http://www.houseplans.com/
and I just knew that I had to give building it a go.
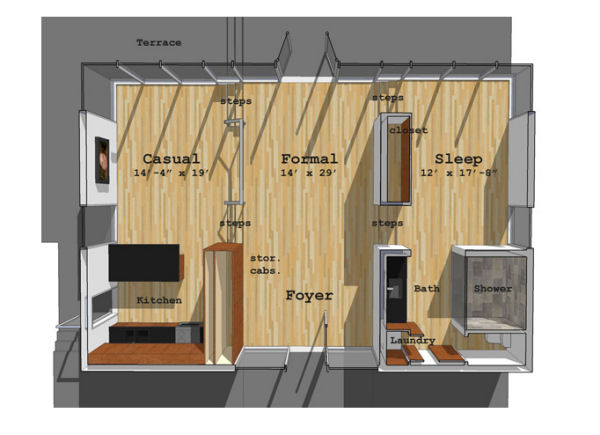
I actually found it years ago and previously made it for The Sims 2 but unfortunately I was unable to upload it because my computer crashed and it was lost. But low and behold, I decided to give it another go and this is the creation that I have made.
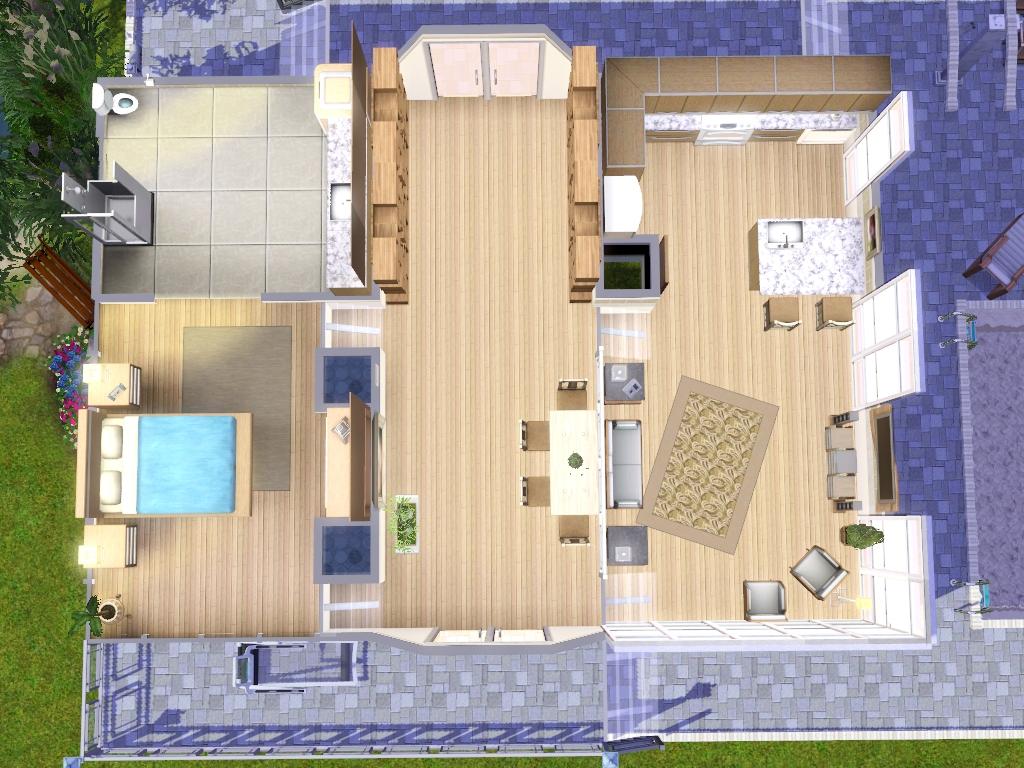
This House is technically built on one floor but in truth it is 3 levels side by side connected by stairs. I really like how the levels help to separate rooms whilst keeping it open plan.
This home is designed for two young sims who don't plan on having children; I don't personally believe there is enough space in the building for children but there is possibly the option for expanding above the garage. Personally, i wouldn't, but there is the possibility.
There features;
A lovely light wooden kitchen fitted with the latest appliances and a small counter with seating for two.
The adjacent living room with a wall mounted television and stunning windows that provide breathtaking views of the countryside as well as flooding the area with lots of natural light.
The foyer provides ample space for all your sim's books and further along is the dining table which looks over the living room and, again, allows for views across the countryside.
Up the stairs is the only bedroom but the wall-length windows allow for lots of natural light and the adjacent bathroom is furnished with the latest fittings. the single window still allows for ample light to fill the space.
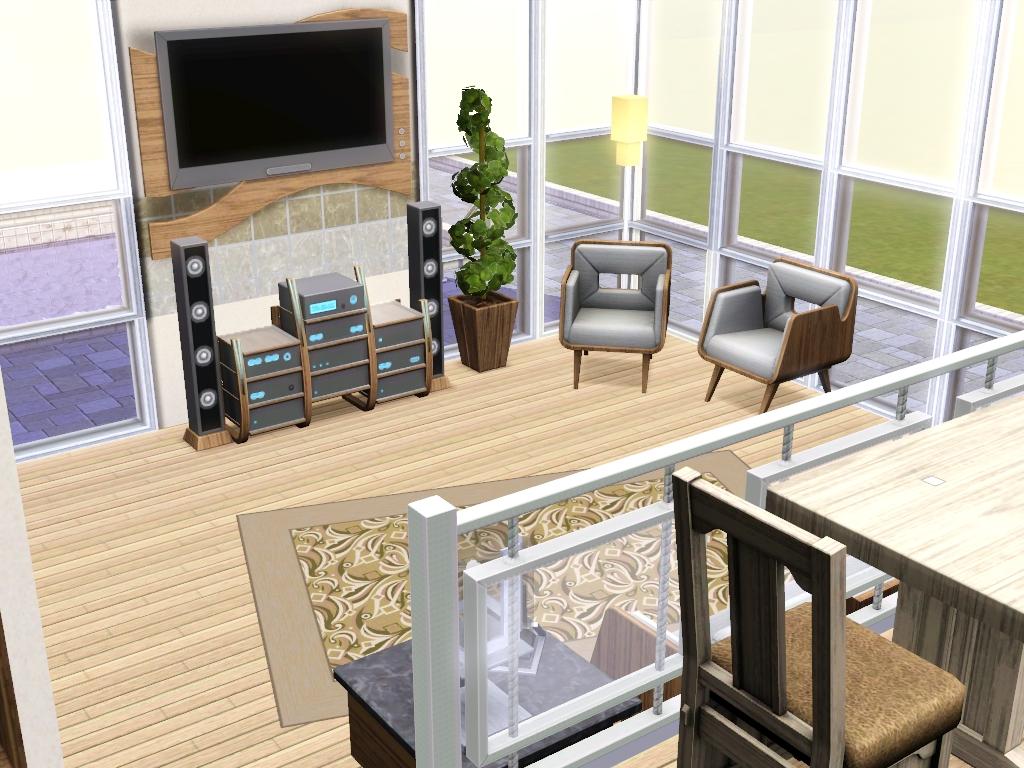
The front garden has been designed to increase privacy and, since there was no outdoor landscaping described with the plan, I made it up myself. There features a sheltered seating area on the left of the driveway and also a beautiful pond with seating to the right.
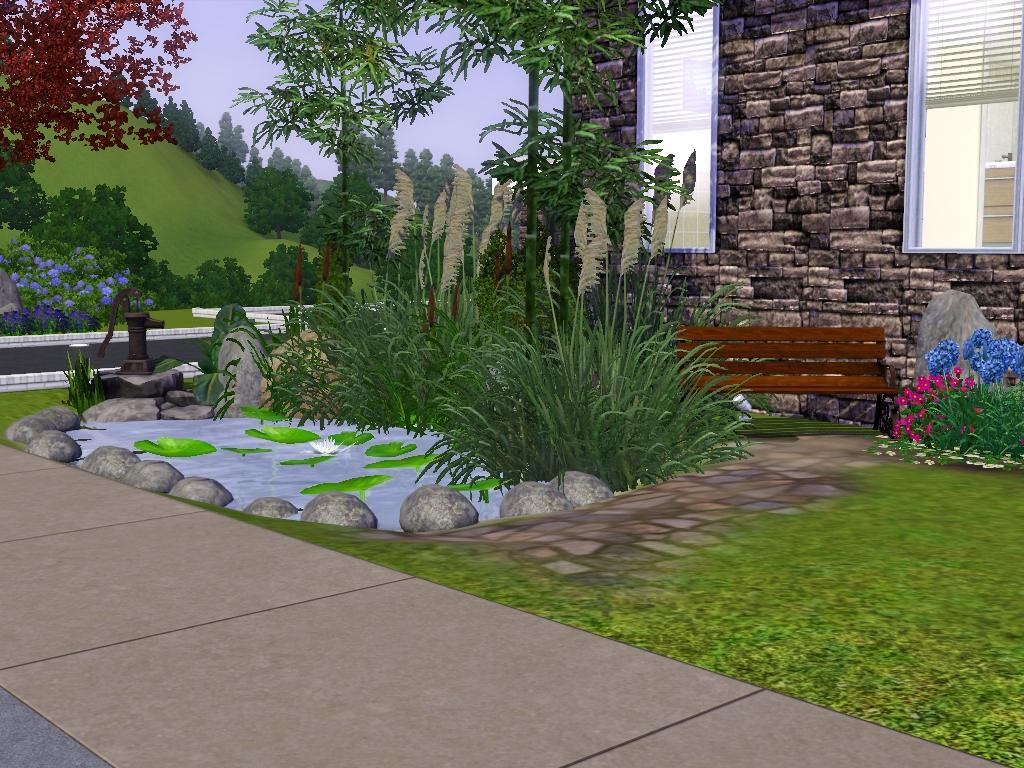
The rear garden makes the most of the impressive views and therefore a very low fencing prevents their obstruction. The rear garden is a more functional place with outdoor cooking appliances and a seating area sheltered by an awning. There is a easel facing out towards the views which provide inspiration for your artwork. The pool is small but functional and the olive tree at the rear helps frame the views and provides a focal point towards the sea.
I really hope that you enjoy playing this house as much as I enjoyed building it.
Lot Size: 3x3
Lot Price: 186976
Custom Content Included:
- Invisible Ceiling Light by VoiceIHear - Mod The Sims
Additional Credits:
I want to thank VoiceIHear for his permission to use his ceiling light in the upload.
Please Note: My recommended positioning for the lot is 2250 pinochle Point.
Also, Note this lot has been playtested for 2 days by a single sim and everything seems to be working correctly.
Lot Size 30 x 30
Price: Furnished 186,976
Unfurnished 128,996
I bring to you a Stunning Modern Home called Brillante; Spanish for Brilliant. As I walk you through the features of the house, you will begin to understand why this name fits the creation.
This House is based on a plan that I came across whilst browsing through the collection over on http://www.houseplans.com/
and I just knew that I had to give building it a go.

I actually found it years ago and previously made it for The Sims 2 but unfortunately I was unable to upload it because my computer crashed and it was lost. But low and behold, I decided to give it another go and this is the creation that I have made.

This House is technically built on one floor but in truth it is 3 levels side by side connected by stairs. I really like how the levels help to separate rooms whilst keeping it open plan.
This home is designed for two young sims who don't plan on having children; I don't personally believe there is enough space in the building for children but there is possibly the option for expanding above the garage. Personally, i wouldn't, but there is the possibility.
There features;
A lovely light wooden kitchen fitted with the latest appliances and a small counter with seating for two.
The adjacent living room with a wall mounted television and stunning windows that provide breathtaking views of the countryside as well as flooding the area with lots of natural light.
The foyer provides ample space for all your sim's books and further along is the dining table which looks over the living room and, again, allows for views across the countryside.
Up the stairs is the only bedroom but the wall-length windows allow for lots of natural light and the adjacent bathroom is furnished with the latest fittings. the single window still allows for ample light to fill the space.

The front garden has been designed to increase privacy and, since there was no outdoor landscaping described with the plan, I made it up myself. There features a sheltered seating area on the left of the driveway and also a beautiful pond with seating to the right.

The rear garden makes the most of the impressive views and therefore a very low fencing prevents their obstruction. The rear garden is a more functional place with outdoor cooking appliances and a seating area sheltered by an awning. There is a easel facing out towards the views which provide inspiration for your artwork. The pool is small but functional and the olive tree at the rear helps frame the views and provides a focal point towards the sea.
I really hope that you enjoy playing this house as much as I enjoyed building it.
Lot Size: 3x3
Lot Price: 186976
Custom Content Included:
- Invisible Ceiling Light by VoiceIHear - Mod The Sims
Additional Credits:
I want to thank VoiceIHear for his permission to use his ceiling light in the upload.
Please Note: My recommended positioning for the lot is 2250 pinochle Point.
Also, Note this lot has been playtested for 2 days by a single sim and everything seems to be working correctly.
Lot Size 30 x 30
Price: Furnished 186,976
Unfurnished 128,996
| Filename | Type | Size |
|---|---|---|
| Brillante.zip | zip | |
| Brillante.Sims3Pack | sims3pack | 3415305 |
| VoiceIHear_MinimalistCeilingLight_MTS.package | package | 34547 |
| Filename | Size | Downloads | Date | |||||
|
Brillante.zip
Size: 2.77 MB · Downloads: 665 · 21st Jul 2010 |
2.77 MB | 665 | 21st Jul 2010 | |||||
| For a detailed look at individual files, see the Information tab. | ||||||||
Key:
- - File was updated after upload was posted
Install Instructions
Quick Guide:
1. Click the file listed on the Files tab to download the file to your computer.
2. Extract the zip, rar, or 7z file.
2. Select the .sims3pack file you got from extracting.
3. Cut and paste it into your Documents\Electronic Arts\The Sims 3\Downloads folder. If you do not have this folder yet, it is recommended that you open the game and then close it again so that this folder will be automatically created. Then you can place the .sims3pack into your Downloads folder.
5. Load the game's Launcher, and click on the Downloads tab. Select the house icon, find the lot in the list, and tick the box next to it. Then press the Install button below the list.
6. Wait for the installer to load, and it will install the lot to the game. You will get a message letting you know when it's done.
7. Run the game, and find your lot in Edit Town, in the premade lots bin.
Extracting from RAR, ZIP, or 7z: You will need a special program for this. For Windows, we recommend 7-Zip and for Mac OSX, we recommend Keka. Both are free and safe to use.
Need more help?
If you need more info, see Game Help:Installing TS3 Packswiki for a full, detailed step-by-step guide!
1. Click the file listed on the Files tab to download the file to your computer.
2. Extract the zip, rar, or 7z file.
2. Select the .sims3pack file you got from extracting.
3. Cut and paste it into your Documents\Electronic Arts\The Sims 3\Downloads folder. If you do not have this folder yet, it is recommended that you open the game and then close it again so that this folder will be automatically created. Then you can place the .sims3pack into your Downloads folder.
5. Load the game's Launcher, and click on the Downloads tab. Select the house icon, find the lot in the list, and tick the box next to it. Then press the Install button below the list.
6. Wait for the installer to load, and it will install the lot to the game. You will get a message letting you know when it's done.
7. Run the game, and find your lot in Edit Town, in the premade lots bin.
Extracting from RAR, ZIP, or 7z: You will need a special program for this. For Windows, we recommend 7-Zip and for Mac OSX, we recommend Keka. Both are free and safe to use.
Need more help?
If you need more info, see Game Help:Installing TS3 Packswiki for a full, detailed step-by-step guide!
Also Thanked - Users who thanked this download also thanked:
Packs Needed
Other Information
Number of bedrooms:
– 1 Bedroom
Custom Content Included:
– Build and Buy Mode Content
: Furniture, decorations, etc.
Furnishings:
– Fully Furnished
: Lot is completely decked out in furnishings
Special Flags:
– Not Applicable
Tags
Packs Needed
| Base Game | |
|---|---|
 | Sims 3 |
| Expansion Pack | |
|---|---|
 | World Adventures |
 | Ambitions |
| Stuff Pack | |
|---|---|
 | High-End Loft Stuff |
About Me
“A doctor can bury his mistakes but an architect can only advise his clients to plant vines.”
— Frank Lloyd Wright
I am happy to take suggestions/requests though I can't make any promises. However, if I like your idea, I might give it a go. I'll reply to all suggestions/requests with my decision. Just inbox me. :)
-Please don't post my creations as your own; I put a lot of work into them.
See you round, Michael.
— Frank Lloyd Wright
I am happy to take suggestions/requests though I can't make any promises. However, if I like your idea, I might give it a go. I'll reply to all suggestions/requests with my decision. Just inbox me. :)
-Please don't post my creations as your own; I put a lot of work into them.
See you round, Michael.

 Sign in to Mod The Sims
Sign in to Mod The Sims Brillante. A Stunning Modern Home
Brillante. A Stunning Modern Home


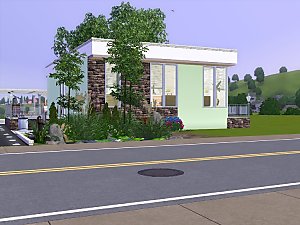




More Downloads BETA
Here are some more of my downloads: