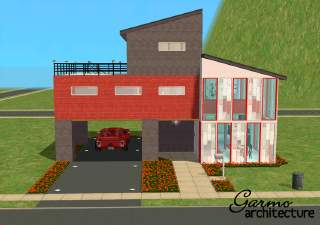 Minimalist house with Sauna
Minimalist house with Sauna
MTS has all free content, all the time. Donate to help keep it running.
SCREENSHOTS

Pretending_07.jpg - width=854 height=600

Pretending_01.jpg - width=854 height=600

Pretending_02.jpg - width=854 height=600

Pretending_03.jpg - width=854 height=600

Pretending_04.jpg - width=854 height=600

Pretending_05.jpg - width=854 height=600

Pretending_06.jpg - width=854 height=600
This is a great house. Designed following a blocks structure, this house is so minimalist and have a lot of natural ilumination. This is the perfect house when you want to show to your neighbor how fashion you are!
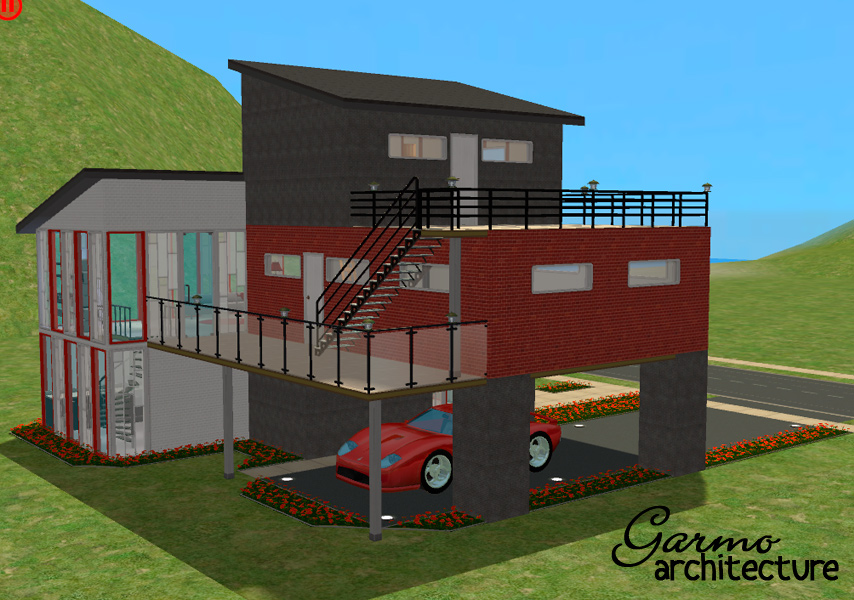
At the first floor we can see the garage, with lights in the floor. This is perfect if you don't want to destroy the garden with the weels. Here is the kitchen, designed in black and white colors. There is also the dining room, in red, black and white tones. We have include a toilet, so you don't need to move to the first floor if you need to... If you need to use the toilet
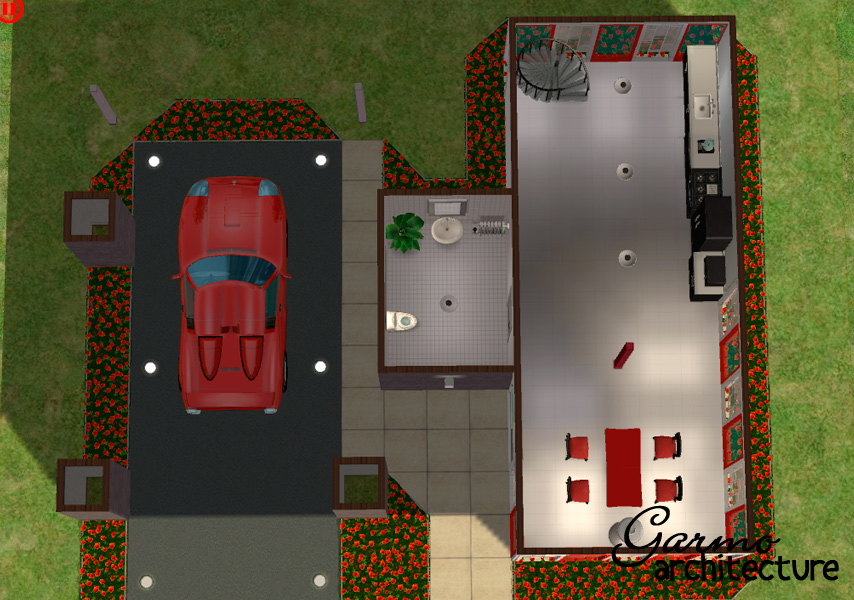
At the second floor we find the living room, the balcony, the bedroom and the bathroom. The bedroom has been designed by an artist, so there are some artist items. The living room follow the color pallete of the house. You'll find the stairs to the terrace in the balcony.
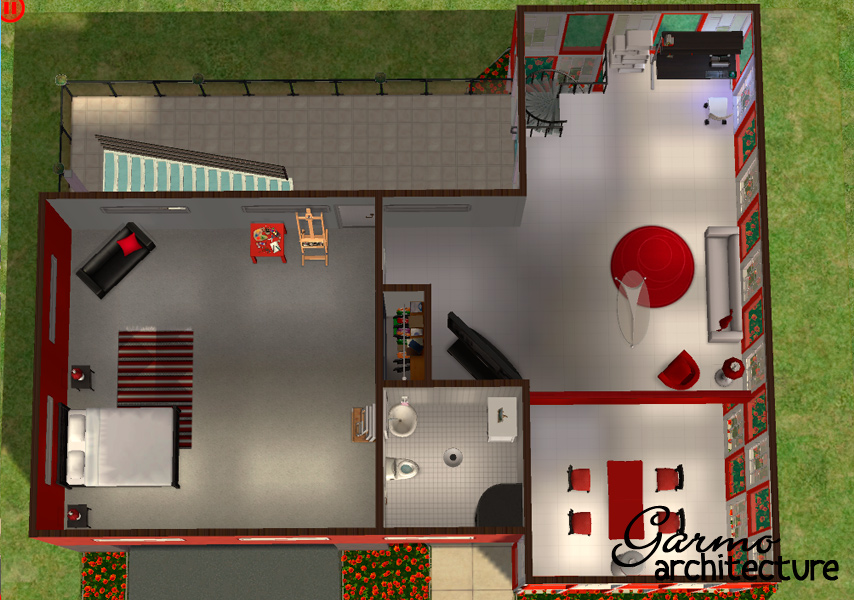
In the balcony, there are the jacuzzy nd the sauna. Great design of this room, so confortable.
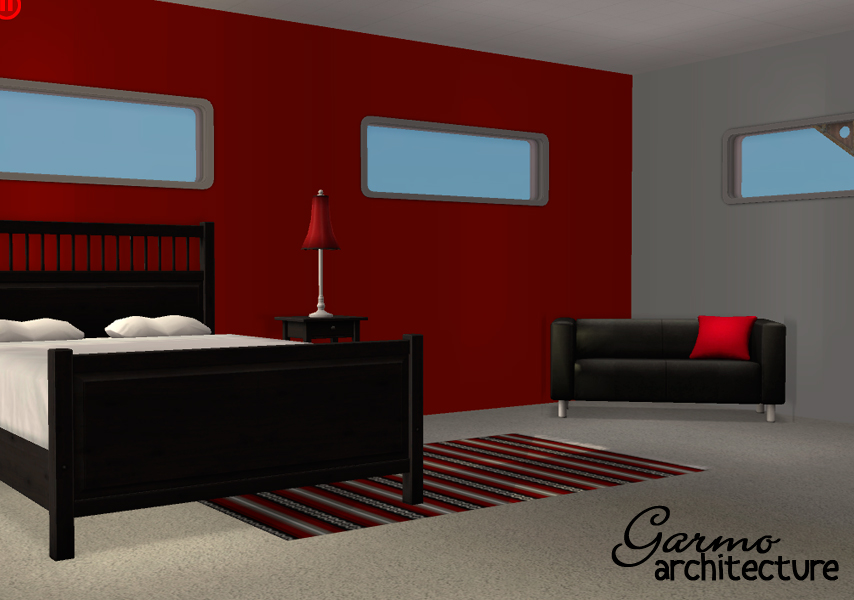
I hope you liked my house. See the images below to view the details. Thank you so much!
Lot Size: 2x1
Lot Price: §90.049

At the first floor we can see the garage, with lights in the floor. This is perfect if you don't want to destroy the garden with the weels. Here is the kitchen, designed in black and white colors. There is also the dining room, in red, black and white tones. We have include a toilet, so you don't need to move to the first floor if you need to... If you need to use the toilet

At the second floor we find the living room, the balcony, the bedroom and the bathroom. The bedroom has been designed by an artist, so there are some artist items. The living room follow the color pallete of the house. You'll find the stairs to the terrace in the balcony.

In the balcony, there are the jacuzzy nd the sauna. Great design of this room, so confortable.

I hope you liked my house. See the images below to view the details. Thank you so much!
Lot Size: 2x1
Lot Price: §90.049
| Filename | Size | Downloads | Date | |||||
|
Pretending_House.rar
Size: 594.0 KB · Downloads: 1,566 · 26th Jan 2011 |
594.0 KB | 1,566 | 26th Jan 2011 | |||||
| For a detailed look at individual files, see the Information tab. | ||||||||
Key:
- - File was updated after upload was posted
Install Instructions
Basic Download and Install Instructions:
1. Download: Click the download link to save the .rar or .zip file(s) to your computer.
2. Extract the zip, rar, or 7z file.
3. Install: Double-click on the .sims2pack file to install its contents to your game. The files will automatically be installed to the proper location(s).
1. Download: Click the download link to save the .rar or .zip file(s) to your computer.
2. Extract the zip, rar, or 7z file.
3. Install: Double-click on the .sims2pack file to install its contents to your game. The files will automatically be installed to the proper location(s).
- You may want to use the Sims2Pack Clean Installer instead of the game's installer, which will let you install sims and pets which may otherwise give errors about needing expansion packs. It also lets you choose what included content to install. Do NOT use Clean Installer to get around this error with lots and houses as that can cause your game to crash when attempting to use that lot. Get S2PCI here: Clean Installer Official Site.
- For a full, complete guide to downloading complete with pictures and more information, see: Game Help: Downloading for Fracking Idiots.
- Custom content not showing up in the game? See: Game Help: Getting Custom Content to Show Up.
Also Thanked - Users who thanked this download also thanked:
Packs Needed
Other Information
Number of bedrooms:
– 1 Bedroom
Custom Content Included:
– None
: No Custom Content included
Furnishings:
– Fully Furnished
: Lot is completely decked out in furnishings
Special Flags:
– Not Applicable
Packs Needed
| Base Game | |
|---|---|
 | Sims 2 |
| Expansion Pack | |
|---|---|
 | University |
 | Nightlife |
 | Open for Business |
 | Pets |
 | Seasons |
 | Bon Voyage |
 | Free Time |
 | Apartment Life |
| Stuff Pack | |
|---|---|
 | Family Fun |
 | Glamour Life |
 | Celebration |
 | H&M Fashion |
 | Teen Style |
 | Kitchen & Bath |
 | Ikea Home |
 | Mansion and Garden |
Garmo Architecture
Info:
I'm sharing my items at ModtheSims.info ONLY, if you download this content from other place, please contact me and send me the link where you find this item. Thank you so much!
Policy:
- You may use my content in movies, stories and other no commercial purposes. Credit is required.
- You may use my content for personal purposes. If you use this lot as the background of avatars, signatures or such, credit is not required.
- You may not share my content, or claim it as yours.
- You may not use my content for commercial purposes.
I'm sharing my items at ModtheSims.info ONLY, if you download this content from other place, please contact me and send me the link where you find this item. Thank you so much!
Policy:
- You may use my content in movies, stories and other no commercial purposes. Credit is required.
- You may use my content for personal purposes. If you use this lot as the background of avatars, signatures or such, credit is not required.
- You may not share my content, or claim it as yours.
- You may not use my content for commercial purposes.

 Sign in to Mod The Sims
Sign in to Mod The Sims Minimalist house with Sauna
Minimalist house with Sauna
