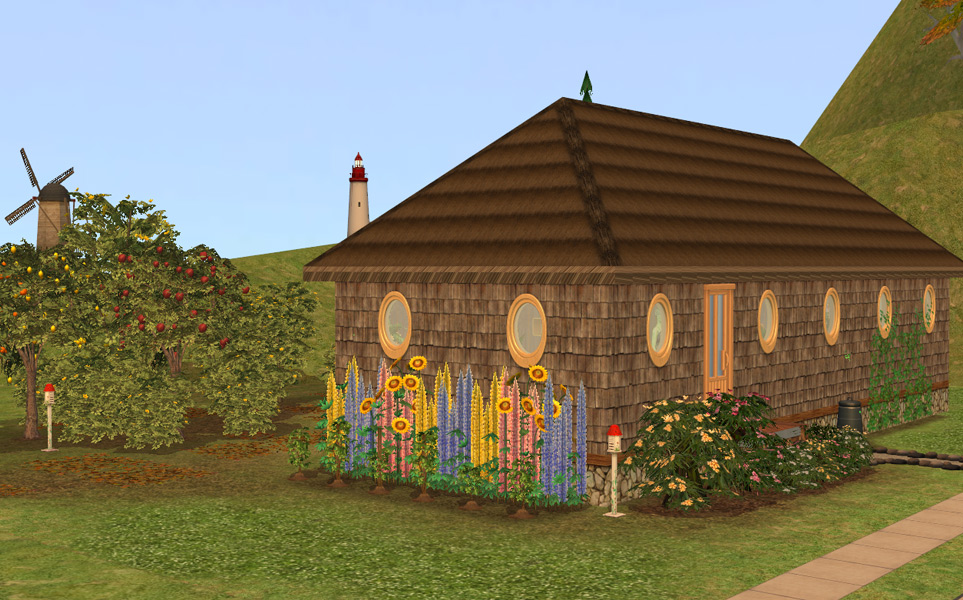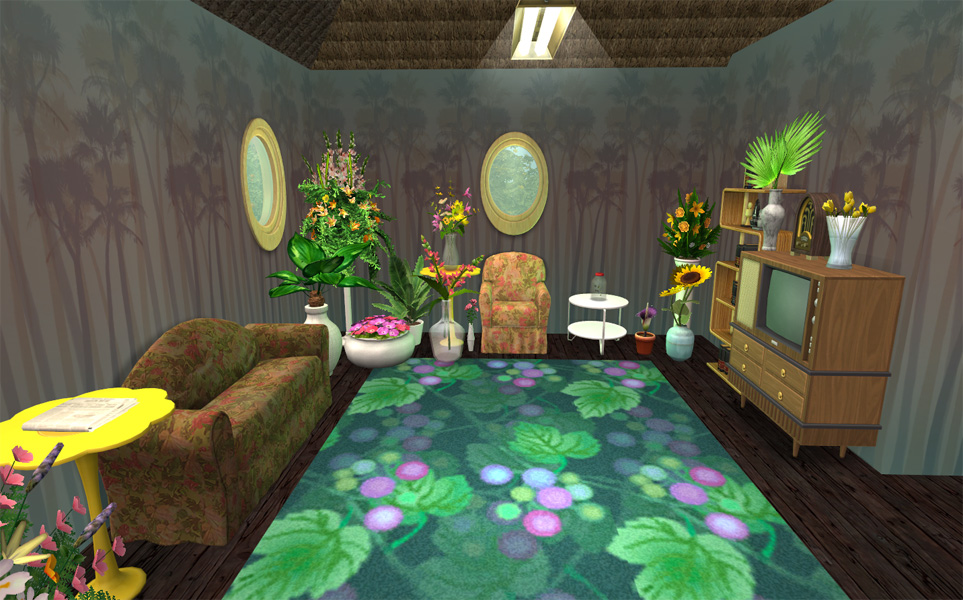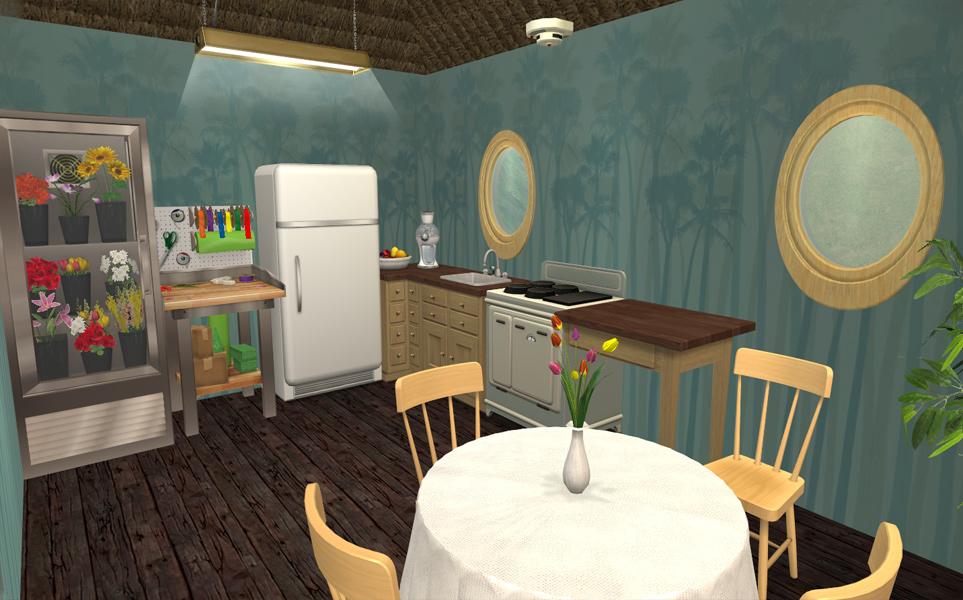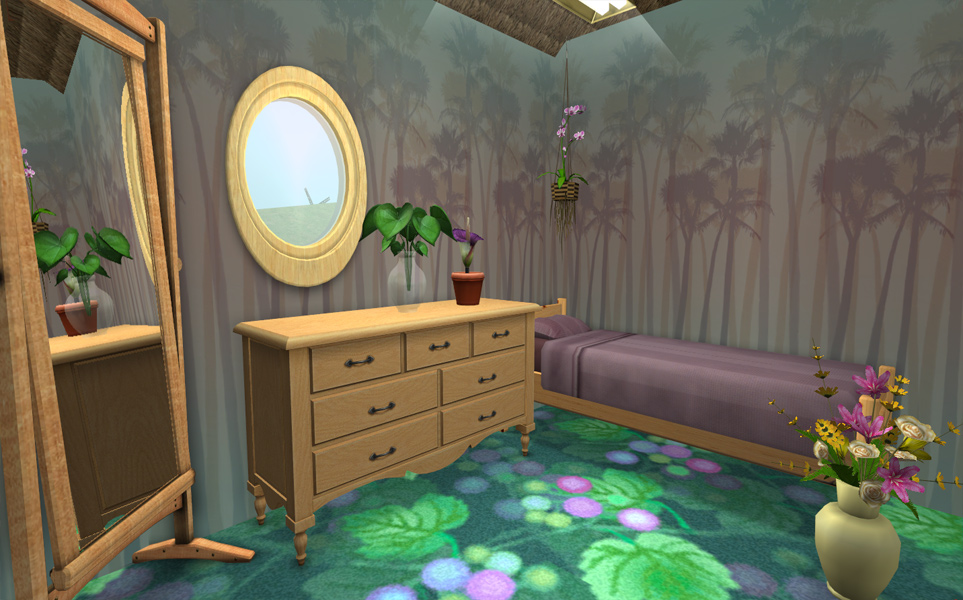 -Renovate Pleasantview- Garden Street
-Renovate Pleasantview- Garden Street
MTS has all free content, all the time. Donate to help keep it running.
SCREENSHOTS

GardenHouse-Main.jpg - width=963 height=600

GardenHouse-Back.jpg - width=963 height=600

GardenHouse-Side.jpg - width=963 height=600

GardenHouse-LivingRoom.jpg - width=963 height=600

GardenHouse-Hallway.jpg - width=963 height=600

GardenHouse-Kitchen.jpg - width=963 height=600

GardenHouse-Bathroom.jpg - width=963 height=600

GardenHouse-Bedroom.jpg - width=963 height=600

GardenHouse-Top.jpg - width=963 height=600
Created by Phaenoh
Uploaded: 14th Jun 2013 at 2:12 PM
Updated: 26th Aug 2020 at 9:11 PM
Updated: 26th Aug 2020 at 9:11 PM

 This lot is infected with the Super Duper Hug Bug. Make sure you have No Sim Loaded and Smarter EP check.
This lot is infected with the Super Duper Hug Bug. Make sure you have No Sim Loaded and Smarter EP check. 

The second house in jones' Renovate Pleasantview Contest was 35 Woodland Drive. The tiny trailer park house was another of the smallest possible houses so I went with my gut instinct in thinking that the 3rd and 4th houses would have to be bigger. This little house had to be for Miss Gardener.
Marigold Gardener loves plants. She is happy and easy going. Not too concerned with material things, she's happy as long as she's surrounded with flowers. See my original entry here.
Because I already had a Rose Gardener in my neighborhood, she became Rosemary Gardener, the sister to Marigold Stargazer née Gardner. This change of names had the effect of dictating that Rosemany be a plantsim like her sister. This little twist gave me the interesting decorating requirement for the house.
From my contest post: The outside of her house is still very 'wild'. In the front she has a flower and vegetable garden, everything is of course, thriving. Nearest that is a small thicket of flower and fruit trees, who love it when Rosemary stops by for a chat. Beyond that on the other side of the yard is a small waterfall and pond with evergreen trees and her tent. Upon moving in, she did actually want a tent. Her garden and orchard are ready for harvesting.

Rosemary knew that living in out in the fields and forests just wasn't quite what she wanted, but she didn't like the odd feel of plastic or the cool hate of metal, so everything in her house is made of natural materials. The single exception are the sunlamps. Regular electric lighting just doesn't do anything for her, so she had to spurge on four $2k lamps. She also had to come to terms with killing trees to make her house, but she kept them as natural as she could for the floors and used already dead and dried out grasses for the thatch roof. She is especially fond of both the forest floor carpet and the 'forest through the trees' wallpaper. It gives her house that shady glen feeling she loved in the woods.

Rosemary uses her kitchen for her flower arranging. Having the cooling unit near the fridge saved on electrical hookups and such. She has a juicer in the corner and the table and small prep area is just large enough to have (half of) her sister's family over.

Her bedroom is a quiet relaxing space for her. She doesn't sleep, but it's nice to stretch out once in a while. Because she lives indoors she finds it very important to have as many flowers friends inside as possible. The plants don't mind; in fact, they feel privileged to be chosen as her companions and they live a little longer than they normally would inside because they are happy and she has plantsim magic.

The last room in her house is, of course, the bathroom. To her it truly is a bath room because she only uses it for bathing. After all, a plantsim's gotta get watered somehow! She enjoys the cool blue and the stones on the floor; it reminds her of a delicious hidden pool she played in as a sprout.
While none of the judges were keen on my mix of carpet and wallpaper, I still feel very strongly about it, so that went unchanged. The contrast between the dull and 'bleak' colors and the much brighter ones were my rendition of a peaceful shady glen, cool and quiet yet with bright surprises. I did, however, attend to a number of the judges concerns. It was mentioned that the yard was very broken up and I worked at stringing them together better with more terrain paint and combining the right side yard features. The kitchen doorway was also an issue, so I removed that wall entirely. The judges mentioned not having enough flowers outside, but I believe that would have been overkill with the large amount of them that are inside. Lastly, the stone floor in the bathroom was switched out. I also reduced a bit of the CC. I'm happier with the outcome and Rosemary is as well!
Lot Size: 3x2
Lot Price: $29,450
Custom Content NOT Included:
- SimStar Retro Refrigerator and recolor by shannanisims
- Kitchen Basic Master by Buggybooz
Custom Content Included:
From MTS:
- MMQuaintDiningRound1Tile, Tablecloth1x1Round by CTNutmegger
- Shakerlicious Counter 1 and Island by buggybooz
- Pond Rocks, Small Pool Waterfall by macarossi
- OMSP-OFBWall and recolor by JohnBrehaut1
- Big and Little Pine Trees by bienchen83
- Aged Fairytale Shingles by alkaloid
- Ceiling Smoke Alarm by Targa
- The "Table" Sink by blake_boy
- Resized MG Arum by ShanOw
- Rocks Fence by TheJim07
From Off-Site:
- table vase, Vase 5 Plant and recolor, Vase 6 Plant and recolor by cassandre
- Live large and medium shrubby shrub, Tall Midbiscus Tree by Gwenke
- Retro-tastic TV and recolor, Pastoral Perfection Stove by HCove
- 'Mountain Retreat' Tub, by Holy Simoly by HolySimoly
- Smitty Classy's Not So Grand Opening by Leesester
- Store_Jazz_Age_Radio_TS2 by TheNinthWave
- TS3 Conversion Palm In Vase by Amovitam
- Garden Music "Oleander" by Honeywell
- Suza Plant 05 Medium by Veranka
- Sunflower Plant by Steffor
From Dead Sites:
- Anytime Diningroom Vase by xiomara (dead site)
- Bigger Oleander by corvidophile2
Additional Credits:
jones for the lovely contest and for her marvelous juggling act;
Croutonian, aUserName, and Selly_2009 for being the judges and putting up with our tests of sanity;
lipe2k, HugeLunatic, joandsarah77, GlorianaGlowbee, esmeiolanthe, Lucia940, Liv, Hencing, sharill63, MAB-2000, RowenaLupin, kayls42, hogwartsjedi, trin250, Shaundak21, lauratje86, karen lorraine, godspeed, and Evairance for all their different takes on this simple little single-wide,
and Legislacerator, sandierichardson, HL, and mustluvcatz for helping me track down credits for some of the CC used.
| Filename | Size | Downloads | Date | |||||
|
Phaenoh 35 Garden Street.rar
Size: 5.64 MB · Downloads: 681 · 14th Jun 2013 |
5.64 MB | 681 | 14th Jun 2013 | |||||
| For a detailed look at individual files, see the Information tab. | ||||||||
Key:
- - File was updated after upload was posted
Install Instructions
Basic Download and Install Instructions:
1. Download: Click the download link to save the .rar or .zip file(s) to your computer.
2. Extract the zip, rar, or 7z file.
3. Install: Double-click on the .sims2pack file to install its contents to your game. The files will automatically be installed to the proper location(s).
1. Download: Click the download link to save the .rar or .zip file(s) to your computer.
2. Extract the zip, rar, or 7z file.
3. Install: Double-click on the .sims2pack file to install its contents to your game. The files will automatically be installed to the proper location(s).
- You may want to use the Sims2Pack Clean Installer instead of the game's installer, which will let you install sims and pets which may otherwise give errors about needing expansion packs. It also lets you choose what included content to install. Do NOT use Clean Installer to get around this error with lots and houses as that can cause your game to crash when attempting to use that lot. Get S2PCI here: Clean Installer Official Site.
- For a full, complete guide to downloading complete with pictures and more information, see: Game Help: Downloading for Fracking Idiots.
- Custom content not showing up in the game? See: Game Help: Getting Custom Content to Show Up.
Recommended
Also Thanked - Users who thanked this download also thanked:
Packs Needed
Other Information
Number of bedrooms:
– 1 Bedroom
Custom Content Included:
– Build and Buy Mode Content
: Furniture, decorations, etc.
Furnishings:
– Fully Furnished
: Lot is completely decked out in furnishings
Special Flags:
– Not Applicable
Tags
Packs Needed
| Base Game | |
|---|---|
 | Sims 2 |
| Expansion Pack | |
|---|---|
 | University |
 | Nightlife |
 | Open for Business |
 | Pets |
 | Seasons |
 | Bon Voyage |
 | Free Time |
 | Apartment Life |
| Stuff Pack | |
|---|---|
 | Celebration |
 | Ikea Home |
 | Mansion and Garden |
Blurb and Updatez:
- Please don't reupload my work anywhere else. Just point them back here, I'm not going anywhere! :)
- Please ask permission before using my work as a base for your project. I almost always say 'yes' and often times I will help you with your project! :bunny:
- If you make something (like a story or a video) and it has something of mine in it, send me the link, I love to see my stuff 'in action'!
- Sadly, but honestly, I can't take on requests. You can ask if it's something already related to one of my current projects, but I'm not likely to take on your project for you. MTS has lots of wonderful tutorials ;)

 Sign in to Mod The Sims
Sign in to Mod The Sims -Renovate Pleasantview- Garden Street
-Renovate Pleasantview- Garden Street








More Downloads BETA
Here are some more of my downloads: