 1954 Mid Century Modern: Prelude To Happiness
1954 Mid Century Modern: Prelude To Happiness

1_1954 Prelude To Happiness Plan No 7314.jpg - width=640 height=1000

2_bozlove_Mid Century Modern_Prelude To Happiness_Front 1 .jpg - width=1262 height=645

3_bozlove_Mid Century Modern_Prelude To Happiness_View From Entrance.jpg - width=1230 height=792

4_bozlove_Mid Century Modern_Prelude To Happiness_Living 1.jpg - width=1230 height=792

5_bozlove_Mid Century Modern_Prelude To Happiness_Living 2.jpg - width=1230 height=792

6_bozlove_Mid Century Modern_Prelude To Happiness_Kitchen-Dining.jpg - width=1230 height=792

7_bozlove_Mid Century Modern_Prelude To Happiness_Kitchen 1.jpg - width=1230 height=792

8_bozlove_Mid Century Modern_Prelude To Happiness_Kitchen 2.jpg - width=1230 height=792

9_bozlove_Mid Century Modern_Prelude To Happiness_Laundry.jpg - width=1230 height=792

10_bozlove_Mid Century Modern_Prelude To Happiness_Bathroom.jpg - width=1230 height=792

11_bozlove_Mid Century Modern_Prelude To Happiness_3rd Bed 1.jpg - width=1230 height=792

12_bozlove_Mid Century Modern_Prelude To Happiness_3rd Bed 2.jpg - width=1230 height=792

13_bozlove_Mid Century Modern_Prelude To Happiness_2nd Bed 1.jpg - width=1230 height=792

14_bozlove_Mid Century Modern_Prelude To Happiness_2nd Bed 2.jpg - width=1230 height=792

15_bozlove_Mid Century Modern_Prelude To Happiness_Master Bed 1.jpg - width=1230 height=792

16_bozlove_Mid Century Modern_Prelude To Happiness_Master Bed 2.jpg - width=1230 height=792

17_bozlove_Mid Century Modern_Prelude To Happiness_Master Bath.jpg - width=1230 height=792

18_bozlove_Mid Century Modern_Prelude To Happiness_Roof Up.jpg - width=1230 height=792

19_bozlove_Mid Century Modern_Prelude To Happiness_Roof Down.jpg - width=1230 height=792

20_bozlove_Mid Century Modern_Prelude To Happiness_Side.jpg - width=1230 height=792

21_bozlove_Mid Century Modern_Prelude To Happiness_Back 1.jpg - width=1230 height=792

22_bozlove_Mid Century Modern_Prelude To Happiness_Back 3.jpg - width=1230 height=792

23_bozlove_Mid Century Modern_Prelude To Happiness_Night Back.jpg - width=1230 height=792

24_bozlove_Mid Century Modern_Prelude To Happiness_Night Front 1.jpg - width=1262 height=574

25_bozlove_Mid Century Modern_Prelude To Happiness_Front 2.jpg - width=1262 height=581


























 Sign in to Mod The Sims
Sign in to Mod The Sims 1954 Mid Century Modern: Prelude To Happiness
1954 Mid Century Modern: Prelude To Happiness
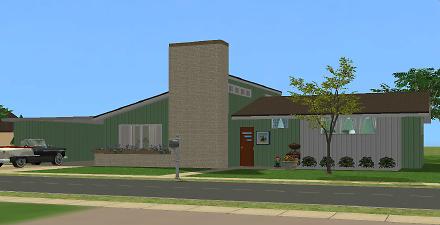
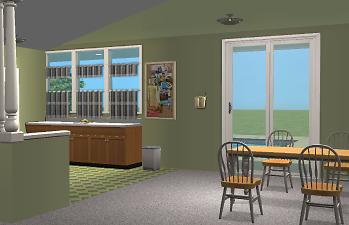
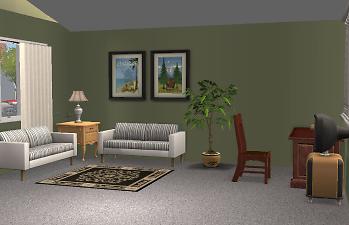
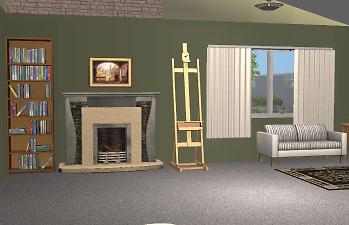
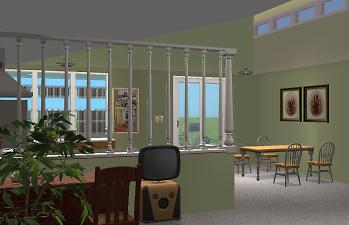
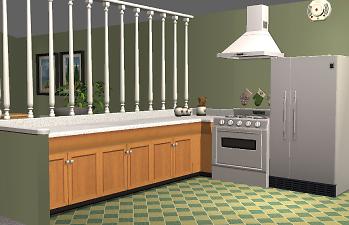
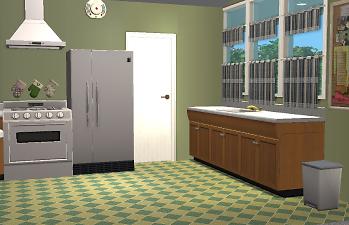
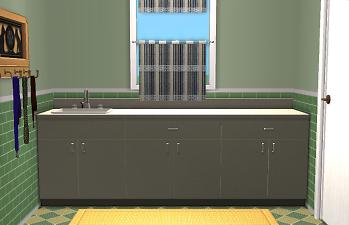
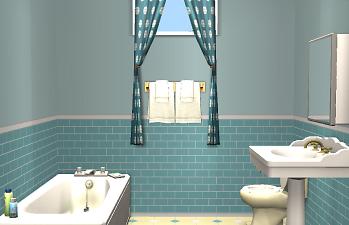
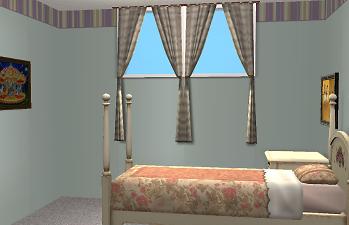
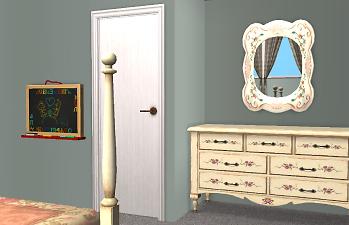
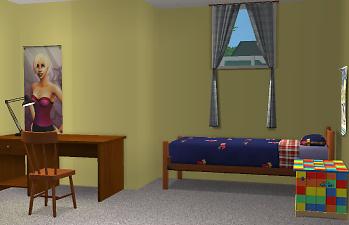
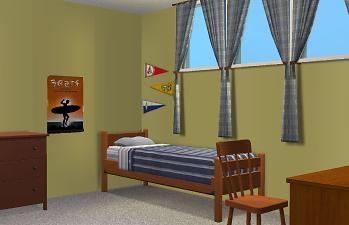
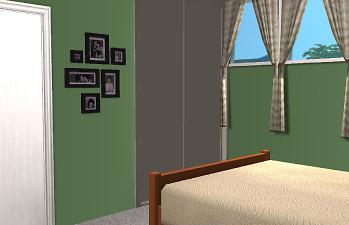
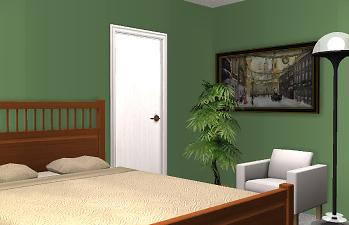
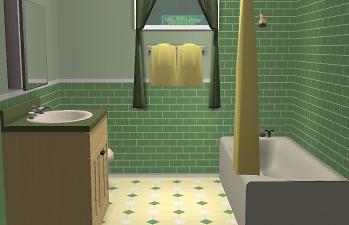
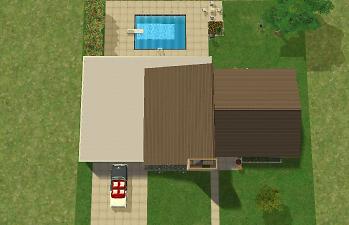
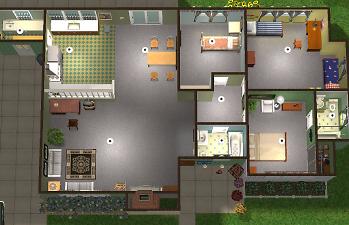
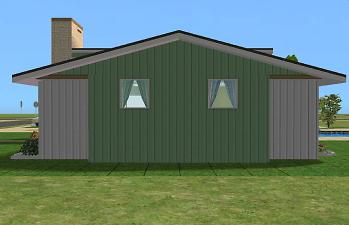
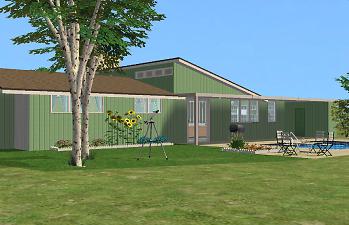
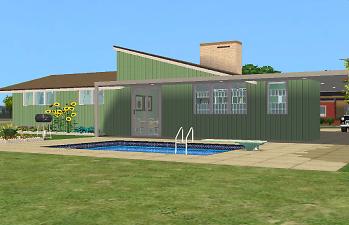
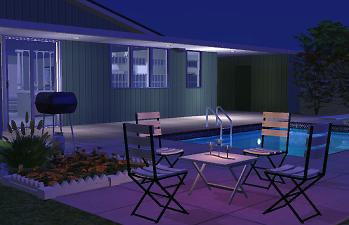
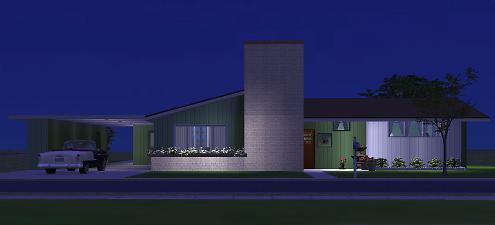
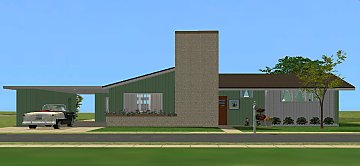
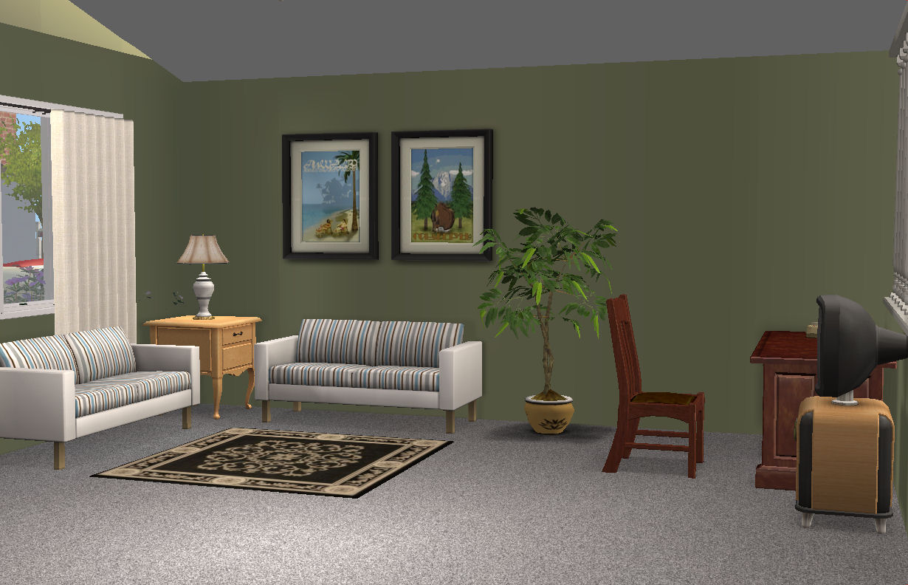
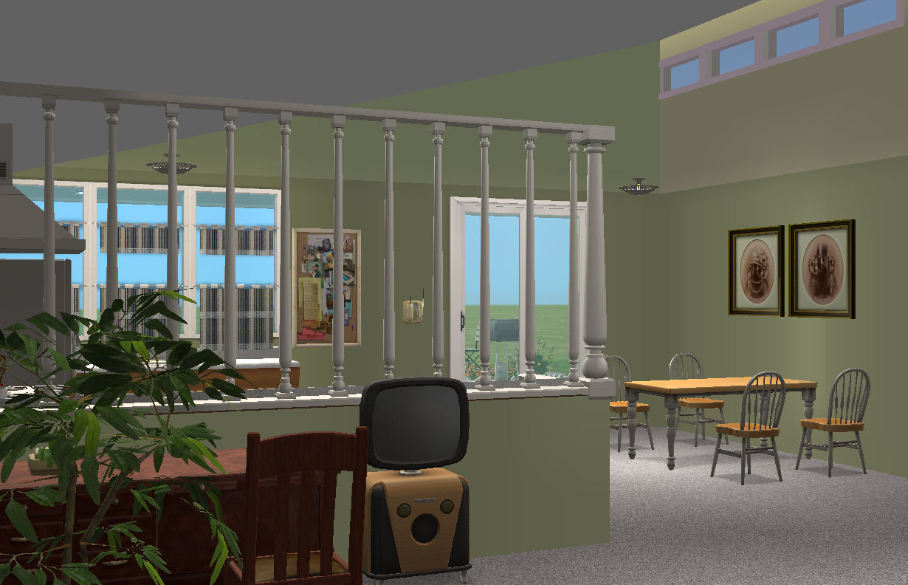
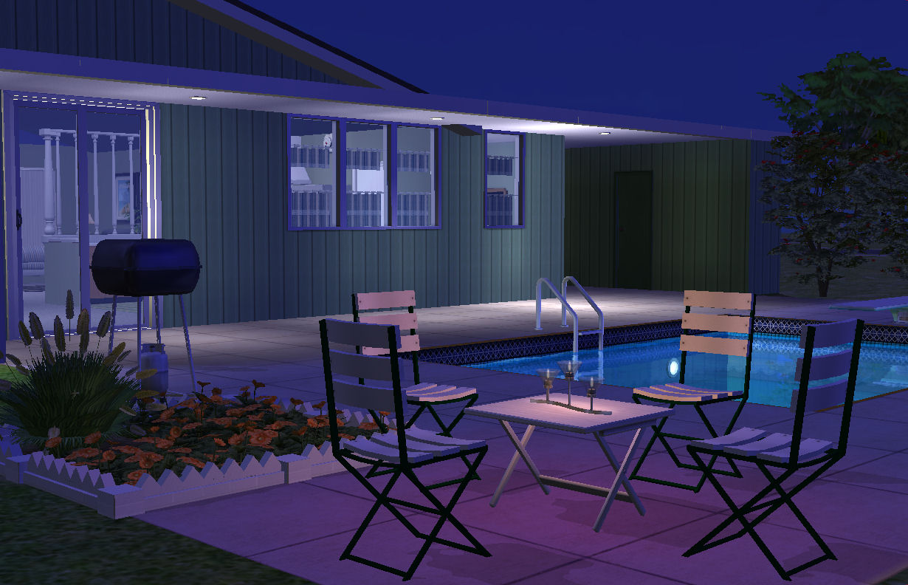


















More Downloads BETA
Here are some more of my downloads: