 Limestone ~ A Clean Modern Design w/ADU - 6B/5B/Gar/Pool and Courtyard
Limestone ~ A Clean Modern Design w/ADU - 6B/5B/Gar/Pool and Courtyard

01_Title.jpg - width=1000 height=600

02_Original.jpg - width=1200 height=1231

03_FrontInfo.jpg - width=1000 height=723

04_Right.jpg - width=1000 height=600

05_Back.jpg - width=1000 height=600

06_Left.jpg - width=1000 height=600

07_Overview.jpg - width=800 height=1000

08_TopFloor.jpg - width=800 height=1000

09_2ndFloorDummy.jpg - width=800 height=1000

10_1stFloor.jpg - width=800 height=1000

11_Welcome.jpg - width=1000 height=975

12_Pool.jpg - width=1000 height=757

13_MainTheatre.jpg - width=1000 height=600

14_TheatreKitch.jpg - width=1000 height=901

15_DinLiv.jpg - width=1000 height=600

16_UpperHall.jpg - width=1000 height=600

17_UpperFamily.jpg - width=1000 height=795

18_Master.jpg - width=999 height=747

19_Bed5.jpg - width=999 height=757

20_Garage.jpg - width=1000 height=600

21_BackYard.jpg - width=1000 height=800





















Modern home design with a courtyard pool and ADU (accessory dwelling unit)
~ packaged with No CC; but you will need to go get Teko's Asia fence and Numenor's Unlevel Wall ~
It features six bedrooms - three of which are Master Suites, five bathrooms, the courtyard with swimming pool, a back yard with grill and outdoor dining area, an office, open 2-story family room, separate living and dining rooms, and an elevator. There is a private balcony off the upstairs Master Suite.
This is the floor plan I based this build on - from The Plan Collection
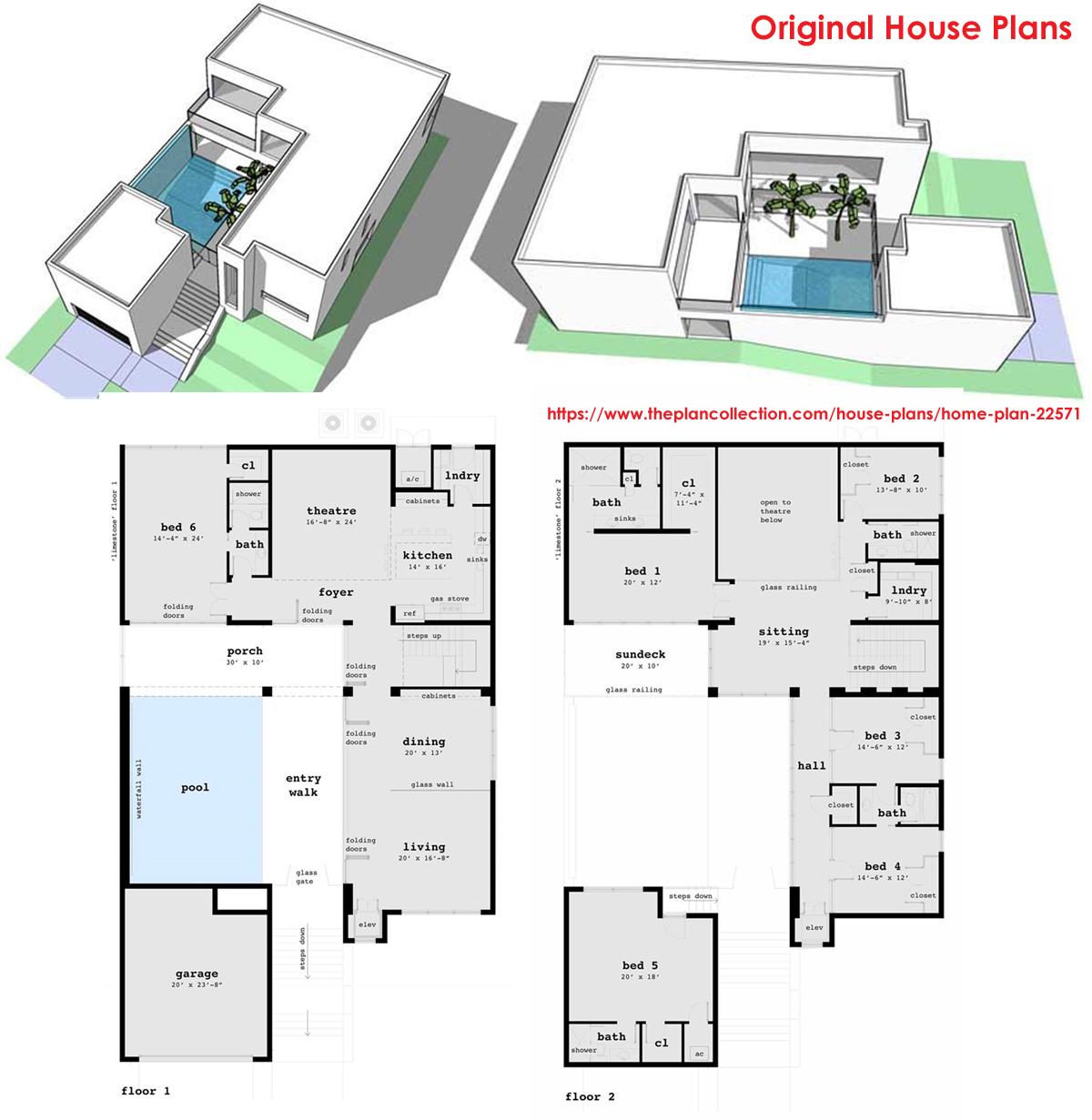
The brochure says:
Step into the new age with this luxury modern house plan! The home comes with an overwhelming amount of amenities. Inspired by the coastal homes of the Caribbean and southern California, the home?s front steps lead you to a courtyard with its relaxing pool and gentle waterfall wall. A covered terrace provides plenty of space for outdoor entertaining. Glass walls surround much of the courtyard and can be folded bringing the outdoors inside. The folding door system allows for maximum sunlight to enter the home and bring maximum relaxing sensation throughout the home.
Inside, an open concept floor plan is prominent smoothly connecting the living and dining areas. The spacious kitchen has a large island with seating next to the double-height family theatre. A large guest room and full bath complete the first floor. Upstairs, the master suite has a private deck, huge walk-in closet and a private bathroom with double vanities. A sitting area, three more bedrooms and two baths complete the second floor. Above the garage with its own entrance is an additional bedroom with its own bathroom.
In total, this plan has 4757 living sq ft, 6 bedrooms, and 5 bathrooms.
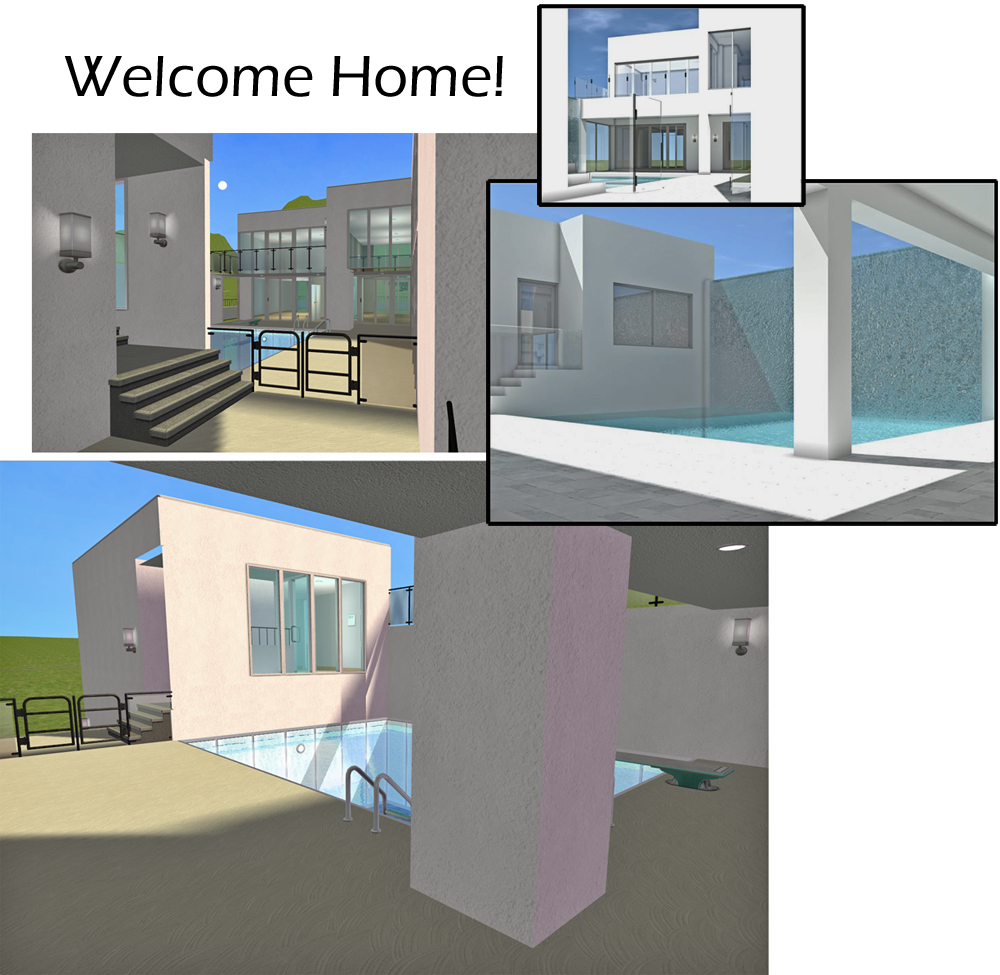
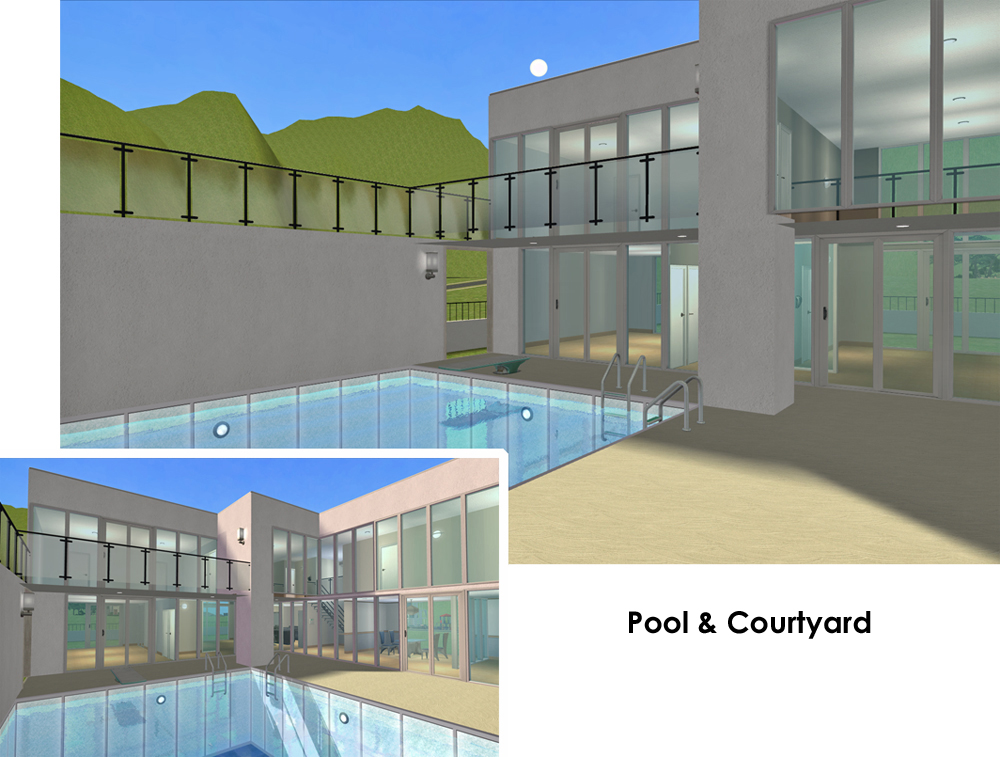
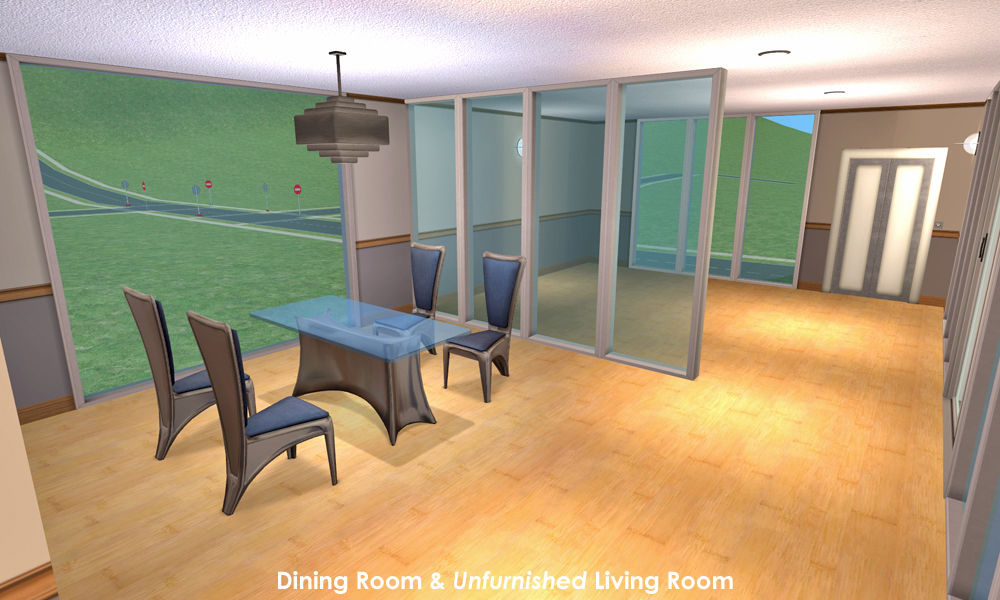
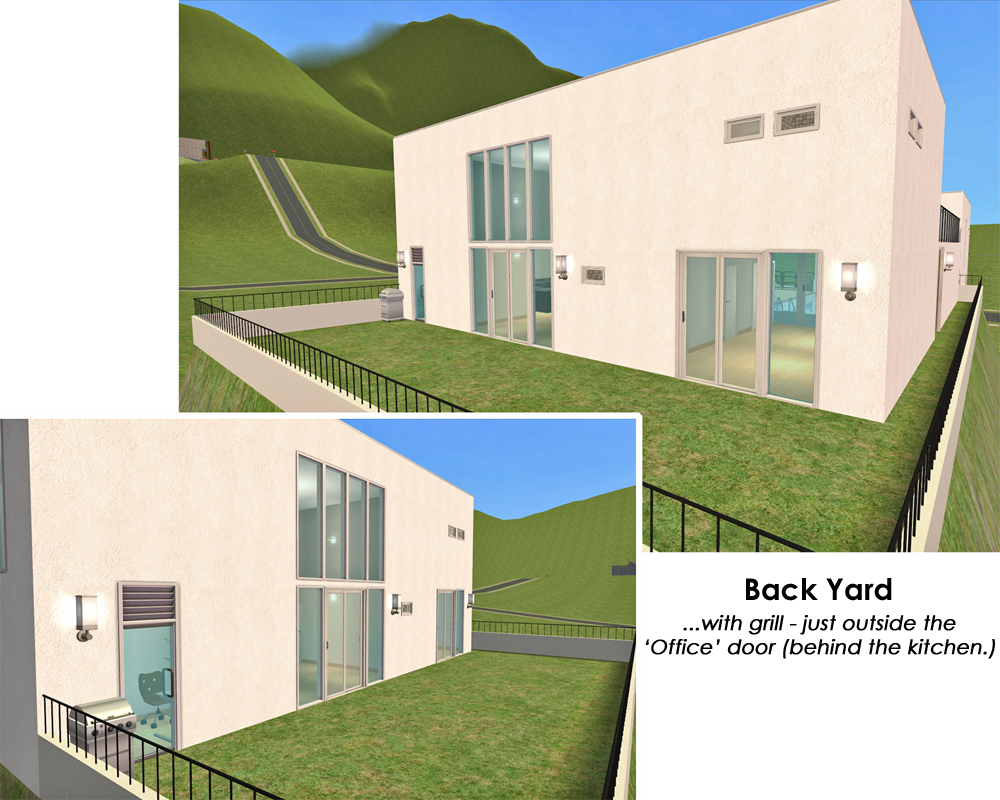
Please enjoy touring the rest of this design by scrolling through the above pictures. I hope you have some trendy sims who will enjoy living here.
This house is minimally furnished. All appliances, plumbing and lighting are included - as well as the dining table and office desk. The stove and grill both have smoke alarms. The burglar alarm is hidden behind the refrigerator. Each level has a telephone.
This is a clean copy of this house/lot; no sim has ever lived here. The package has been cleaned with Mootilda's Clean Installer.
There is only parking for one vehicle, in the garage. The driveway is shortened - so there will be no car-turning-in-the-driveway animations.
This is a pet-friendly build. Pet items are not included, but there is ample space for them - and all tubs are accessible for dog washing.
 Possibly used but NOT included - so, you may need to GO get it:
Possibly used but NOT included - so, you may need to GO get it: --- I use the Lifestyle Build Bundle wallpapers/floors ALL the time. (If you followed that link, it's the second link in the top post - extracted from Lifestyle Stories by Argon @ MATY) This 'bundle' lives back in my Bins folder so it doesn't have the CC star. If you ever enter one of my builds and find it has blank/unpapered walls/floors, it is because I used ones from this bundle and forgot to mention it. So, either substitute the wall/floor of your choice, or go get this bundle and re-install the lot (from your lot bin.)

There is No Custom Content Included
 BUT - you definitely must go get:
BUT - you definitely must go get:- Asia Fence by Murano/Teko @ TSR
- Unlevel Wall - #90 by Numenor @ MTS2
Some people weren't sure how to install this wall... Click the info button below to see how I did it
If you don't already have it, go get and install the Scriptorium by Numenor - it makes it super easy to install Modular Stairs, Fireplaces, Custom Walls, Lights/lamp mods (You can read about the what/why/how of it on his post) To sum up - all these items use scripts to work properly in the game - and that means they have an extra .txt file along with the regular .package file. And, you don't just dump it all into your Downloads folder. Once you install the Scriptorium, it will install all the other stuff for you.
Then - go get 90_UnleveledWall also by Numenor. (This wall is amazing!) Numenor cautions on his post that some people have experienced problems with this wall; but, I've used it since he first released it in 2006, and I have NEVER had a problem with it - I've used it through various EP/SP disc installs on XP, Vista, 7, 8, and now on Windows 10 with UC.
Unpack the zip file and find two items:
90_UnleveledWall.txt
90_UnleveledWall.package
In your DL folder, find the Scriptorium shortcut labeled "Scriptorium_Walls-Fences-Arches" and drop the .txt file into it.
(If you open the shortcut, you'll see it's path goes to: C:\Program Files (x86)\Origin Games\The Sims 2 Ultimate Collection\Double Deluxe\Base\TSData\Res\Catalog\Scripts\Scriptorium_Walls-Fences-Arches - if you have the UC)
Numenor advises that you put BOTH the .txt and the .package in the shortcut folder. However, my 90_UnleveledWall.package file is in my documents/Downloads/zHacks folder - always has been, and, like I said, I've never had a problem with it.
Lot Size: 2x4
Lot Price (furnished): $127,378
Thank you, Mootilda for the awesome Grid Adjuster and Lot Adjuster tools - both were used to make this lot.
 Standard mods I use that are not necessary, nor included - but were probably used whilst building/photo-ing/prepping this house for upload...
Standard mods I use that are not necessary, nor included - but were probably used whilst building/photo-ing/prepping this house for upload... 
I use Deastrumquodvicis' Roof Shader for brighter roofs
And, HW/Honeywell's A Little Greyer: Roof Trim Defaults
Maranatah's White Wall Top texture replacement
Moo's Turn On/Off Lights
Menaceman's Lunatech Lighting Fix
BeosBoxBoy's no-red-pause-mod
Nopke's Go Under Spiral Stairs mod for proper spiral stair usage
HugeLunatic's Sweet Down Low Tweaked + for the ability to shift things up/down on a wall without darkening the item!
And, I highly recommend using gummilutt's Invisible Medicine Cabinet to add features to any mirror - as per her policy, it's not used or included in this lot.
And, of course, everyone needs Numenor's CEP and SEP!
I also use FRAPs to take in-game pictures, and PhotoShop to clean/collage said pictures.
Additional Credits:
Thank you EAxis for this wonderful game

And, MTS2 for this terrific website!
| Filename | Size | Downloads | Date | |||||
|
Modern_116-1067_CGT.zip
Size: 1.14 MB · Downloads: 643 · 29th Jan 2021 |
1.14 MB | 643 | 29th Jan 2021 | |||||
| For a detailed look at individual files, see the Information tab. | ||||||||
Key:
- - File was updated after upload was posted
Install Instructions
1. Download: Click the download link to save the .rar or .zip file(s) to your computer.
2. Extract the zip, rar, or 7z file.
3. Install: Double-click on the .sims2pack file to install its contents to your game. The files will automatically be installed to the proper location(s).
- You may want to use the Sims2Pack Clean Installer instead of the game's installer, which will let you install sims and pets which may otherwise give errors about needing expansion packs. It also lets you choose what included content to install. Do NOT use Clean Installer to get around this error with lots and houses as that can cause your game to crash when attempting to use that lot. Get S2PCI here: Clean Installer Official Site.
- For a full, complete guide to downloading complete with pictures and more information, see: Game Help: Downloading for Fracking Idiots.
- Custom content not showing up in the game? See: Game Help: Getting Custom Content to Show Up.
Packs Needed
| Base Game | |
|---|---|
 | Sims 2 |
| Expansion Pack | |
|---|---|
 | University |
 | Nightlife |
 | Open for Business |
 | Pets |
 | Seasons |
 | Bon Voyage |
 | Free Time |
 | Apartment Life |
| Stuff Pack | |
|---|---|
 | Happy Holiday |
 | Family Fun |
 | Glamour Life |
 | Celebration |
 | H&M Fashion |
 | Teen Style |
 | Kitchen & Bath |
 | Ikea Home |
 | Mansion and Garden |

 Sign in to Mod The Sims
Sign in to Mod The Sims Limestone ~ A Clean Modern Design w/ADU - 6B/5B/Gar/Pool and Courtyard
Limestone ~ A Clean Modern Design w/ADU - 6B/5B/Gar/Pool and Courtyard




















More Downloads BETA
Here are some more of my downloads: